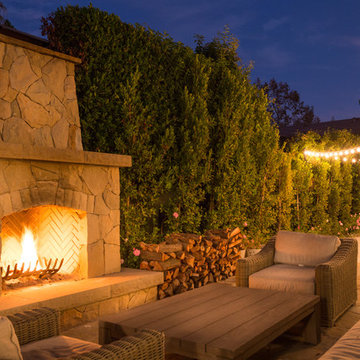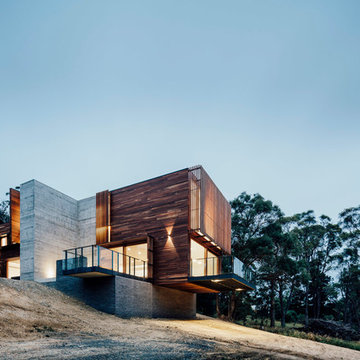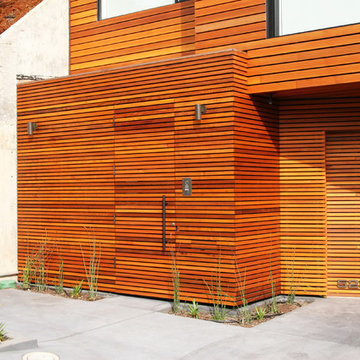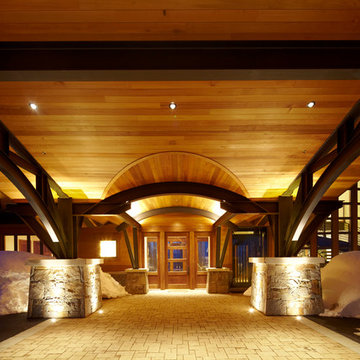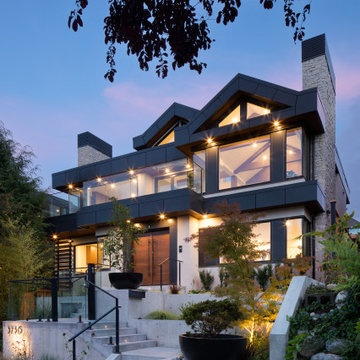Facciate di case contemporanee color legno
Filtra anche per:
Budget
Ordina per:Popolari oggi
21 - 40 di 566 foto
1 di 3

Hood House is a playful protector that respects the heritage character of Carlton North whilst celebrating purposeful change. It is a luxurious yet compact and hyper-functional home defined by an exploration of contrast: it is ornamental and restrained, subdued and lively, stately and casual, compartmental and open.
For us, it is also a project with an unusual history. This dual-natured renovation evolved through the ownership of two separate clients. Originally intended to accommodate the needs of a young family of four, we shifted gears at the eleventh hour and adapted a thoroughly resolved design solution to the needs of only two. From a young, nuclear family to a blended adult one, our design solution was put to a test of flexibility.
The result is a subtle renovation almost invisible from the street yet dramatic in its expressive qualities. An oblique view from the northwest reveals the playful zigzag of the new roof, the rippling metal hood. This is a form-making exercise that connects old to new as well as establishing spatial drama in what might otherwise have been utilitarian rooms upstairs. A simple palette of Australian hardwood timbers and white surfaces are complimented by tactile splashes of brass and rich moments of colour that reveal themselves from behind closed doors.
Our internal joke is that Hood House is like Lazarus, risen from the ashes. We’re grateful that almost six years of hard work have culminated in this beautiful, protective and playful house, and so pleased that Glenda and Alistair get to call it home.

Jason Hartog Photography
Immagine della facciata di una casa contemporanea con rivestimenti misti
Immagine della facciata di una casa contemporanea con rivestimenti misti

This custom hillside home takes advantage of the terrain in order to provide sweeping views of the local Silver Lake neighborhood. A stepped sectional design provides balconies and outdoor space at every level.
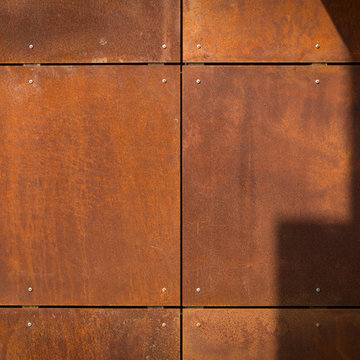
Exterior forms are emphasized with glass and fiber-cement panels at the top level, soaring over and sheltering containers clad in tougher, leathery Corten Steel at the ground level. Exposed concrete walls and rock-filled gabion retaining was selected to anchor the partially day-lighted basement level and garages to the land. Materials were chosen to be low-maintenance, relatively inexpensive, and to contrast the volumes that express the interior spaces.

Photography: Acorn Photography - Rob Frith
Media Styling: Jo Carmichael Interiors
Esempio della facciata di una casa contemporanea
Esempio della facciata di una casa contemporanea
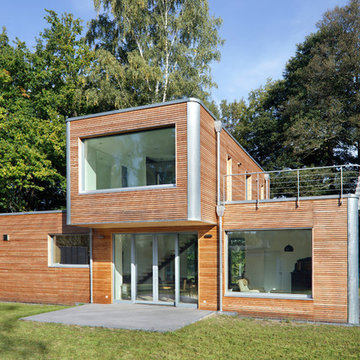
Esempio della villa marrone contemporanea a due piani di medie dimensioni con rivestimento in legno e tetto piano
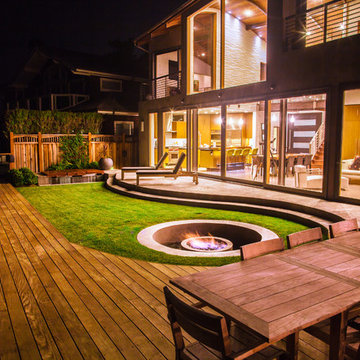
Ispirazione per la facciata di una casa grande marrone contemporanea a due piani con rivestimenti misti
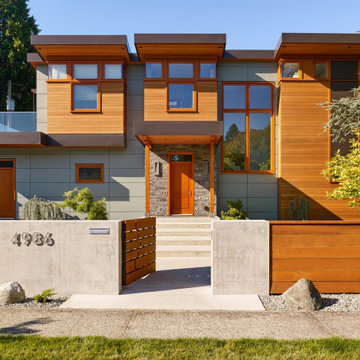
Foto della villa grande marrone contemporanea a due piani con rivestimenti misti
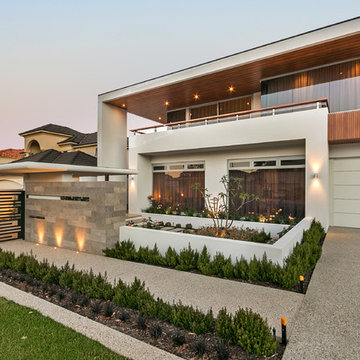
Immagine della villa beige contemporanea a due piani con rivestimento in stucco e tetto piano
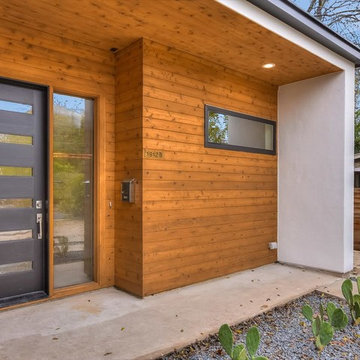
Immagine della villa multicolore contemporanea a un piano di medie dimensioni con rivestimento in legno, tetto a capanna e copertura a scandole
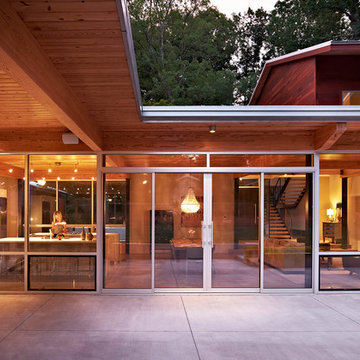
Photography by dustinpeckphoto.com
Esempio della facciata di una casa contemporanea con rivestimento in vetro
Esempio della facciata di una casa contemporanea con rivestimento in vetro
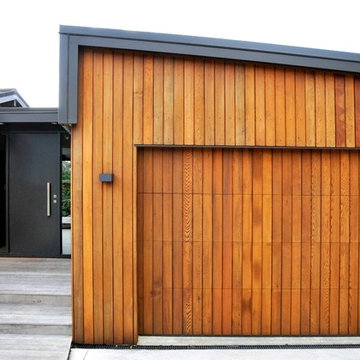
An entry area marks the separation between the old house and the new extension. The cedar runs from the new external wall through the internal space.
Photographer: Kim Neville
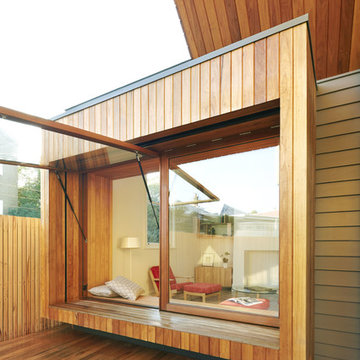
Linear echoes in timber are created by the vertical wall cladding, flooring, weatherboards and soffit.
Foto della facciata di una casa contemporanea
Foto della facciata di una casa contemporanea
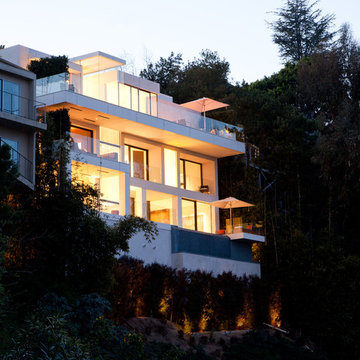
Idee per la facciata di una casa grande contemporanea a tre piani con terreno in pendenza
Facciate di case contemporanee color legno
2

