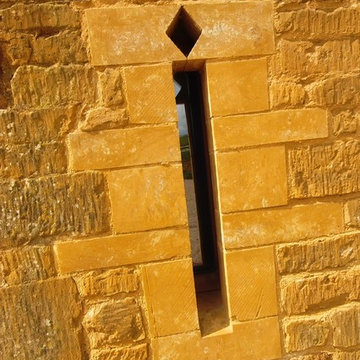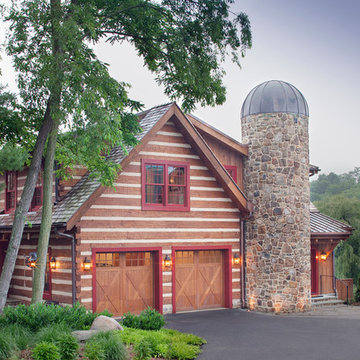Facciate di case country color legno
Filtra anche per:
Budget
Ordina per:Popolari oggi
1 - 20 di 141 foto
1 di 3

Front view of renovated barn with new front entry, landscaping, and creamery.
Immagine della villa beige country a due piani di medie dimensioni con rivestimento in legno, tetto a mansarda e copertura in metallo o lamiera
Immagine della villa beige country a due piani di medie dimensioni con rivestimento in legno, tetto a mansarda e copertura in metallo o lamiera
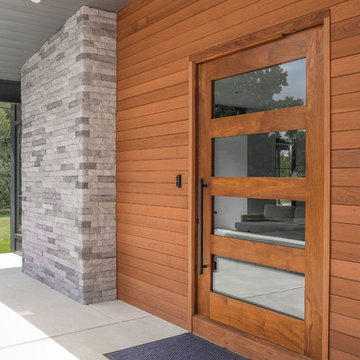
Ispirazione per la facciata di una casa bianca country a due piani di medie dimensioni con copertura a scandole e rivestimenti misti
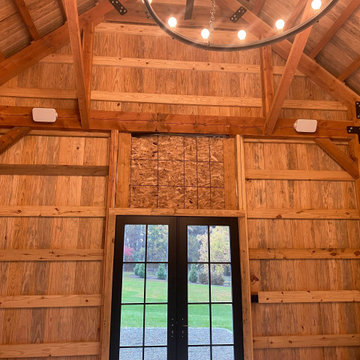
Sonance Hi-Fidelity Speakers, there were 6 total.
Ispirazione per la facciata di una casa country a un piano di medie dimensioni con rivestimento in legno
Ispirazione per la facciata di una casa country a un piano di medie dimensioni con rivestimento in legno

Esempio della villa marrone country a due piani di medie dimensioni con rivestimento in legno, tetto a padiglione e copertura in metallo o lamiera

Modern farmhouse exterior near Grand Rapids, Michigan featuring a stone patio, in-ground swimming pool, pool deck, board and batten siding, black windows, gray shingle roof, and black doors.

Idee per la facciata di una casa grande marrone country a due piani con rivestimento in legno, tetto a capanna e copertura in metallo o lamiera
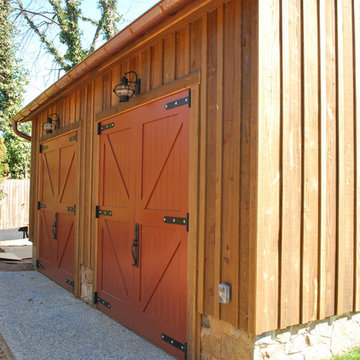
Ispirazione per la villa marrone country a un piano di medie dimensioni con rivestimento in legno, tetto a capanna e copertura in metallo o lamiera
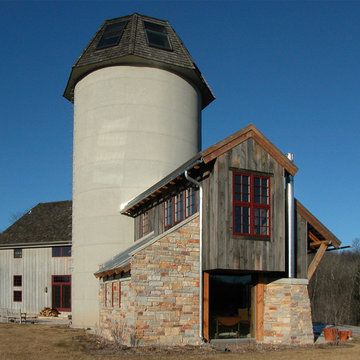
photo: Jim Gempeler, GMK architecture inc.
Idee per la facciata di una casa country con rivestimento in pietra
Idee per la facciata di una casa country con rivestimento in pietra
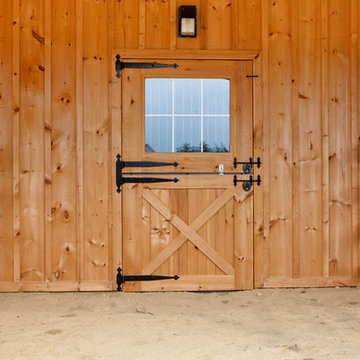
Our client came to us with an idea of what they wanted, but ultimately looked to us for options. The project started as a very basic barn, but they enjoyed our recommendations and ended up incorporating a variety of custom features including rubber pavers, iron doors, wood siding doors, Dutch doors, and cupolas. We also customized the size of each stall and incorporated an area for hay storage.
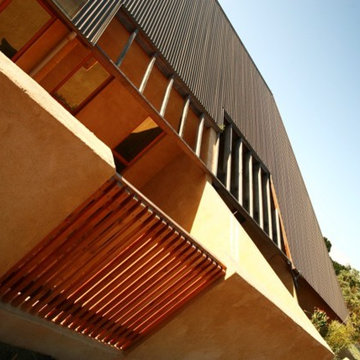
Braidwood House
This site on the outer edge of historic Braidwood is bounded to the south and east with the outer fringe of the town, opening to the meandering stone fringed creek to the north and Golf Course to the West.
The brief for this house was at first glance contradictory: to be sympathetic with the traditional country character of the site but also modern, open and filled with natural light.
To achieve this a simple two story volume under a single steep pitched roof is 'cut-back' with pergola's, veranda’s and voids to create sculptured, light filled spaces.
An angled wall cutting a wedge in the roof draws people into the entry where glimpses of the house beyond and above are revealed. The plan is simple with Living areas to the north in a central main room with high timber lined coffered ceilings and central window seats. The Kitchen takes advantage of the morning sun with bi-fold windows and French doors opening to a terrace.
The main bedroom, also on the east side, has an ensuite to the south with a frameless glass and miniorb shower recess on the inside of the angled entry wall.
The Living Areas, studies and verandas are to the west, orientated to the setting sun and views to the distant mountains. A loft above provides generous sleeping and play areas for the grandchildren.
The house is dug into the land sloping down to the creek, presenting a private facade to the town and reducing the impact of the building mass. This, together with the alignment of the plan with the contours, allows the Living areas to open to natural ground to the north and to sheltered and private courtyards to the sides and rear of the building.
As with many country homes the Carport and workshop is a separate pavilion to the side of the house.
Materials are simple and robust with walls of bagged brickwork throughout; concrete slab floors are battened and finished with hardwood T&G flooring and large section hardwood beams, posts and screens add to the warmth of the interior and exterior spaces.
Rain water is directed to a large underground rain water tank and solar power is collected with a solar hot water system and photo voltaic panels. Hydronic radiators and a slow combustion stove assist with heating, with natural cooling provided by cross ventilation and ceiling fans.
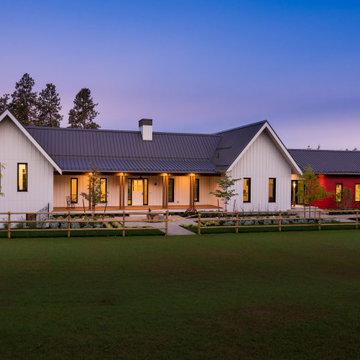
Immagine della villa bianca country a un piano con tetto a capanna, copertura in metallo o lamiera, tetto grigio e pannelli e listelle di legno
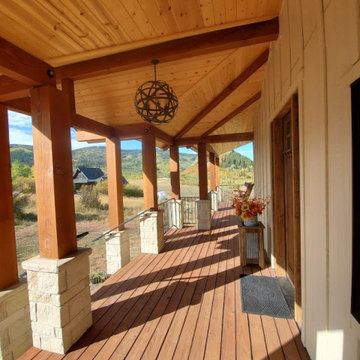
Esempio della villa grande bianca country a due piani con rivestimento in legno, tetto a padiglione e copertura mista

Foto della villa country a due piani con rivestimento in legno, tetto a capanna e tetto rosso
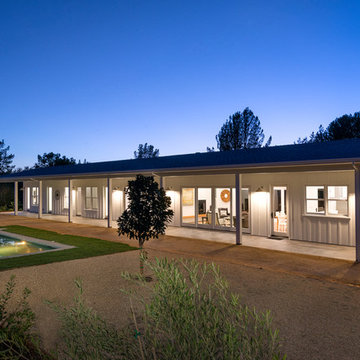
Immagine della facciata di una casa bianca country a un piano con rivestimento in legno e tetto a capanna

Immagine della villa beige country a due piani con rivestimento in legno, tetto a capanna, copertura a scandole e tetto grigio
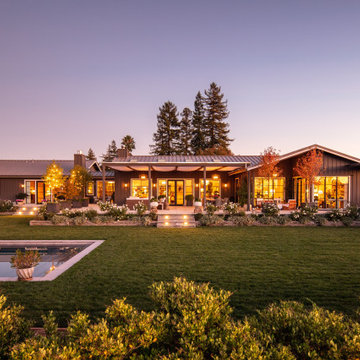
Immagine della facciata di una casa country con tetto grigio e copertura in metallo o lamiera
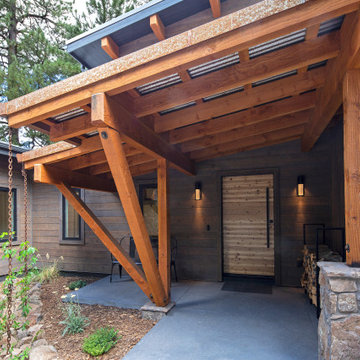
Immagine della villa marrone country a due piani con rivestimento in legno e copertura a scandole
Facciate di case country color legno
1

