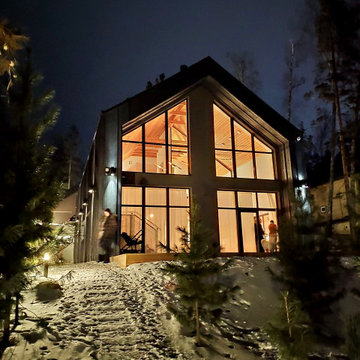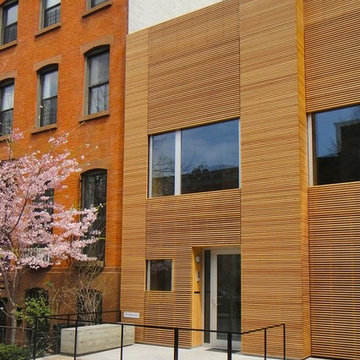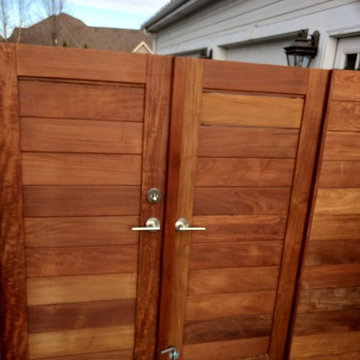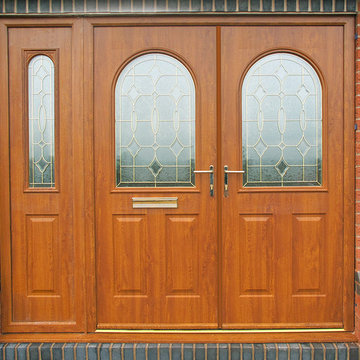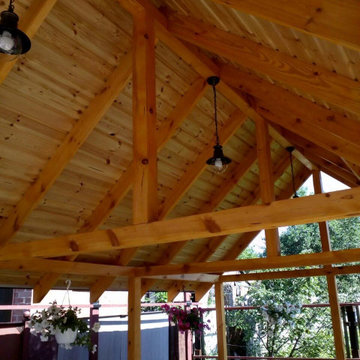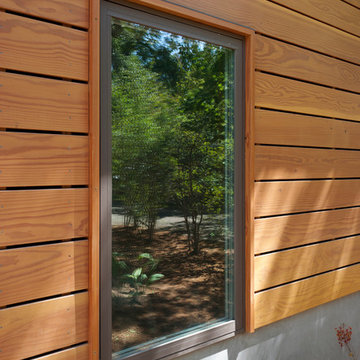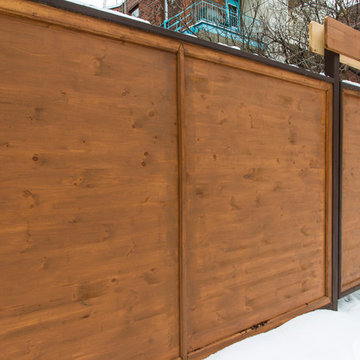Facciate di case contemporanee color legno
Filtra anche per:
Budget
Ordina per:Popolari oggi
121 - 140 di 566 foto
1 di 3
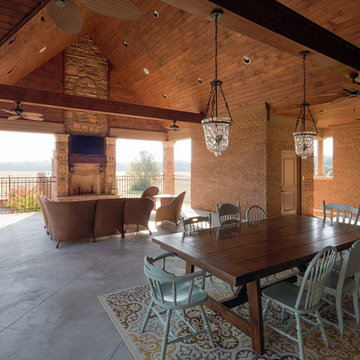
Beautiful Tennessee home featuring "Mountain Stone Tudor" brick combined with Arriscraft Renaissance "Cafe" building stone and brown sills using "Argus Buff" mortar.
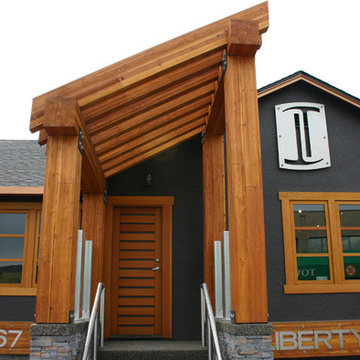
Construction Services Performed by Okanagan Dream Builders Ltd. Exterior Designed by Paul of Nesbitt Originals Ltd.
Idee per la facciata di una casa contemporanea
Idee per la facciata di una casa contemporanea
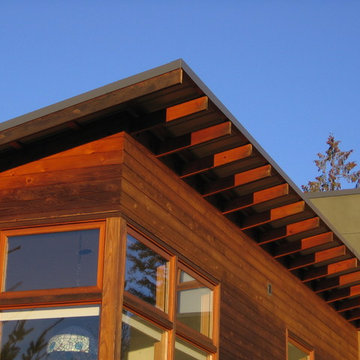
Eave detail
Photo: Kevin Spence
Immagine della facciata di una casa contemporanea
Immagine della facciata di una casa contemporanea
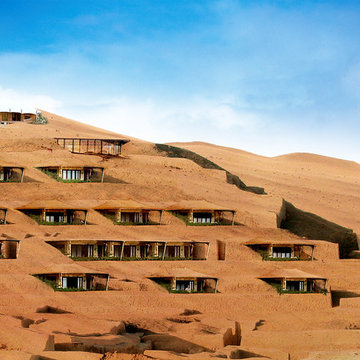
Desert jewel - King Abdullah International Gardens.
Esempio della facciata di una casa contemporanea
Esempio della facciata di una casa contemporanea
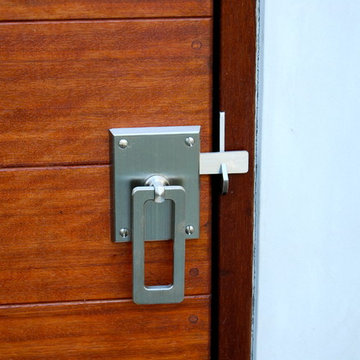
This is a gate made of Mangaris wood, using the contemporary Elise Stainless Steel Gate Latch. It's made of 316 stainless steel so is perfect for coastal applications.
Elise Latch available through 360 Yardware at: http://shop.360yardware.com/Elise-Modern-Stainless-Steel-Ring-Gate-Latch-Elise.htm
Photos and gates by Greg Ethenoz of Beyond Decks (www.beyonddecks.com). Project designed by Lisa Cox Landscape Design (www.lisacoxdesign.com).
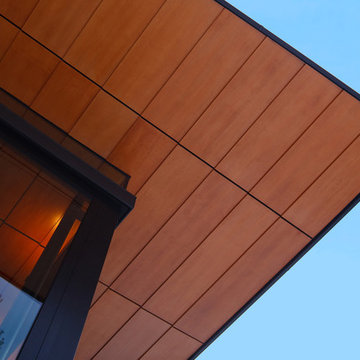
Within a spectacular landscape at the edge the forest and the Snake River plain, the design of this residence is governed by the presence of the mountains. A single glass wall unifies all rooms as part of, or opening onto, this view. This unification of interior/exterior exhibits the modern notion of interior space as a continuum of universal space. The culture of this house is its simple layout and its connection to the context through literal transparency, but also a nod to the timelessness of the mountain geology.
The contrast of materials defines the interior character. Durable, clapboard formed concrete extends inside under a ceiling of lapped alder wood panels that extend over the entry carport and generous overhang. A sliding mahogany wall activates to separate the master suite from public spaces.
A.I.A. Wyoming Chapter Design Award of Merit 2011
A.I.A. Western Mountain Region Design Award of Merit 2010
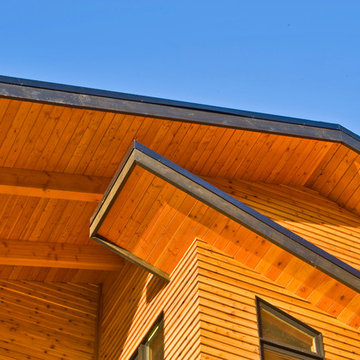
This amazing home was built on Alpine Trails, in Fernie, British Columbia and features modern efficiencies and a hybrid timber frame. The house was split into 2 distinct dwellings: The primary house featuring an attached 2-car garage, 3-bedrooms and open living spaces. The Secondary Suite also has an attached single car garage, a private entrance and an additional 2 bedrooms. The wood siding and soffits are complemented by beautiful timber detailing throughout the interior and exterior of the home.
Contractor: Elk River Mountain Homes
Photographer: Brian Pollock
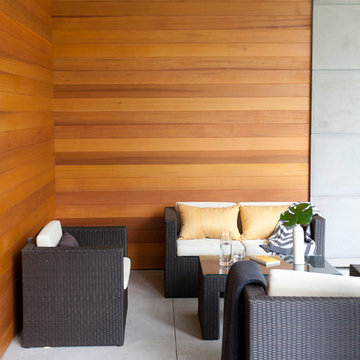
Interior Design Ami McKay PURE Design Inc. Photography by Janis Nicolay
Esempio della facciata di una casa contemporanea con rivestimento in cemento
Esempio della facciata di una casa contemporanea con rivestimento in cemento
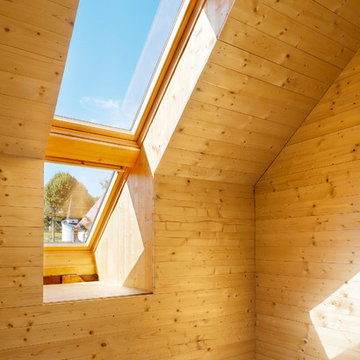
Interieur eines Kinderzimmers im 1. OG
Foto: Ester Havlová
Esempio della villa contemporanea con rivestimento in legno, tetto a capanna e copertura in metallo o lamiera
Esempio della villa contemporanea con rivestimento in legno, tetto a capanna e copertura in metallo o lamiera
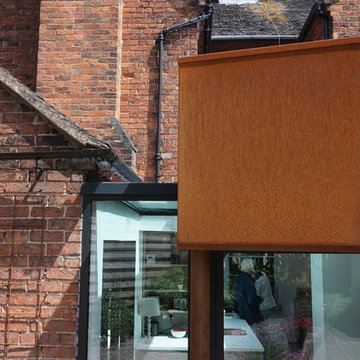
Our ’Corten Extension’ project; new open plan kitchen-diner as part of a side-return and rear single storey extension and remodel to a Victorian terrace. The recessed glazed detail between existing and new.
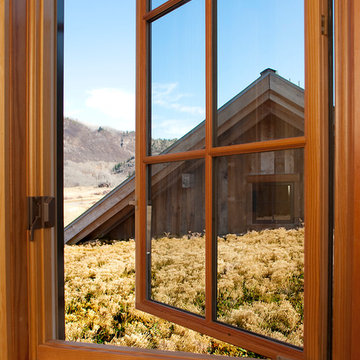
David Patterson for Gerber Berend Design Build, Steamboat Springs, Colorado.
Idee per la facciata di una casa contemporanea
Idee per la facciata di una casa contemporanea
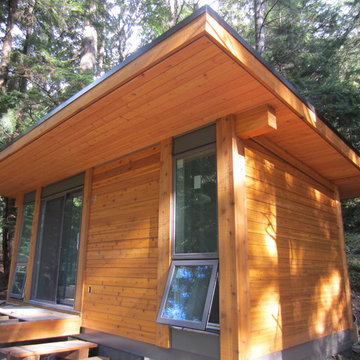
Gambier Island Project - Tamlin Homes - Guest bunkhouse
Foto della facciata di una casa contemporanea
Foto della facciata di una casa contemporanea
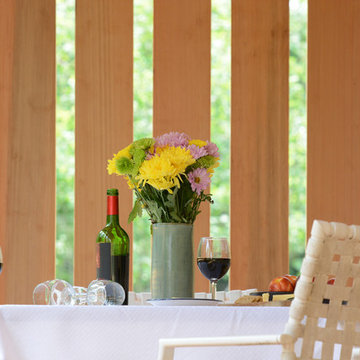
Cedar board screen wall. Photo by Herb Pressman
Foto della facciata di una casa contemporanea
Foto della facciata di una casa contemporanea
Facciate di case contemporanee color legno
7
