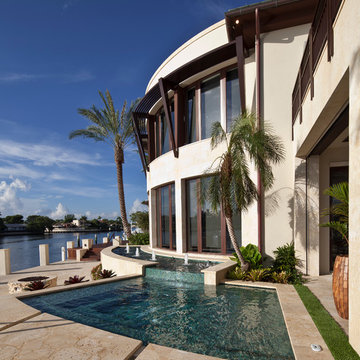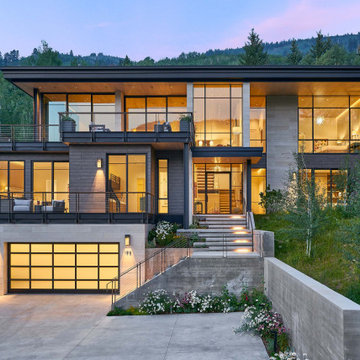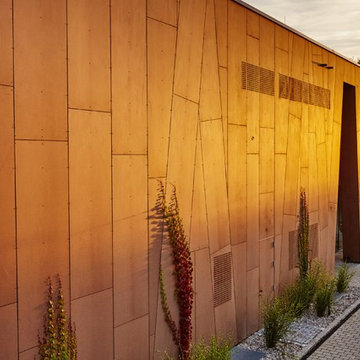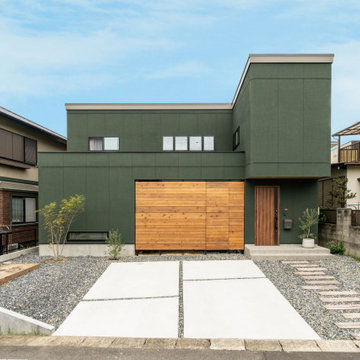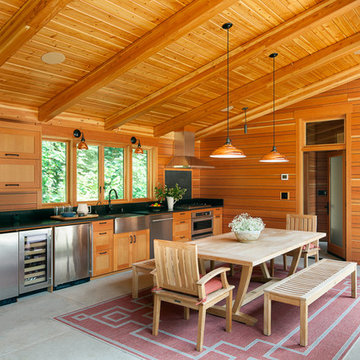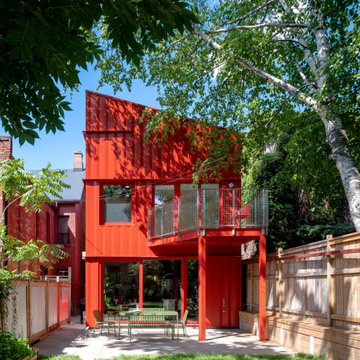Facciate di case contemporanee color legno
Filtra anche per:
Budget
Ordina per:Popolari oggi
41 - 60 di 563 foto
1 di 3
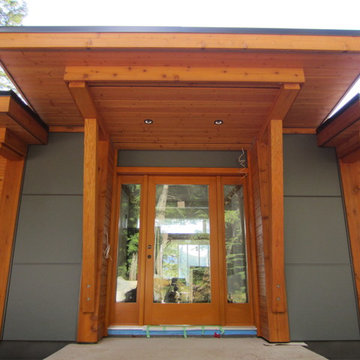
Gambier Island Project - Tamlin Homes
Immagine della villa ampia marrone contemporanea a un piano con rivestimento in legno, tetto piano e copertura in tegole
Immagine della villa ampia marrone contemporanea a un piano con rivestimento in legno, tetto piano e copertura in tegole
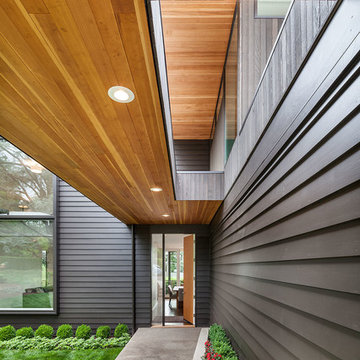
Architecture by by Nat Slayton, photos by KuDa Photography
Idee per la facciata di una casa contemporanea
Idee per la facciata di una casa contemporanea
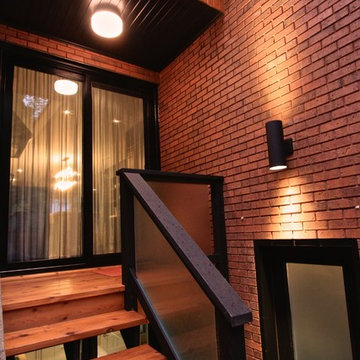
Kim Jeffery Photographer
www.kimjeffery.com
Foto della facciata di una casa contemporanea
Foto della facciata di una casa contemporanea
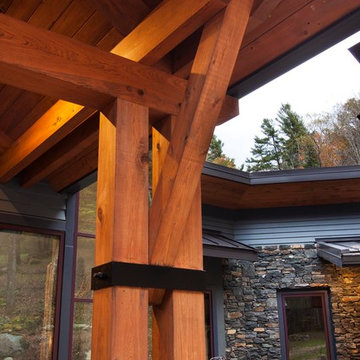
J. Weiland, Professional Photographer.
Paul Jackson, Aerial Photography.
Alice Dodson, Architect.
This Contemporary Mountain Home sits atop 50 plus acres in the Beautiful Mountains of Hot Springs, NC. Eye catching beauty and designs tribute local Architect, Alice Dodson and Team. Sloping roof lines intrigue and maximize natural light. This home rises high above the normal energy efficient standards with Geothermal Heating & Cooling System, Radiant Floor Heating, Kolbe Windows and Foam Insulation. Creative Owners put there heart & souls into the unique features. Exterior textured stone, smooth gray stucco around the glass blocks, smooth artisan siding with mitered corners and attractive landscaping collectively compliment. Cedar Wood Ceilings, Tile Floors, Exquisite Lighting, Modern Linear Fireplace and Sleek Clean Lines throughout please the intellect and senses.
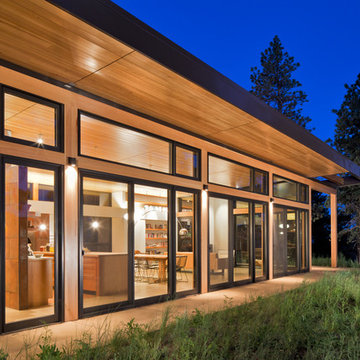
This residence sits atop a precipice with views to the metropolitan Denver valley to the east and the iconic Flatiron peaks to the west. The two sides of this linear scheme respond independently to the site conditions. The east has a high band of glass for morning light infiltration, with a thick zone of storage below. Dividing the storage areas, a rhythm of intermittent windows provide views to the entry court and distant city. On the opposite side, full height sliding glass panels extend the length of the house embracing the best views. After entering through the solid east wall, the amazing mountain peaks are revealed.
For this residence, simplicity and restraint are the innovation. Materials are limited to wood structure and ceilings, concrete floors, and oxidized steel cladding. The roof extension provides sun shading for the west facing glass and shelter for the end terrace. The house’s modest form and palate of materials place it unpretentiously within its surroundings, allowing the natural environment to carry the day.
A.I.A. Wyoming Chapter Design Award of Merit 2011
Project Year: 2009
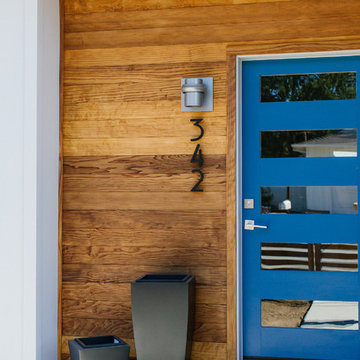
Esempio della villa bianca contemporanea di medie dimensioni con rivestimento in legno, tetto a capanna e copertura in metallo o lamiera
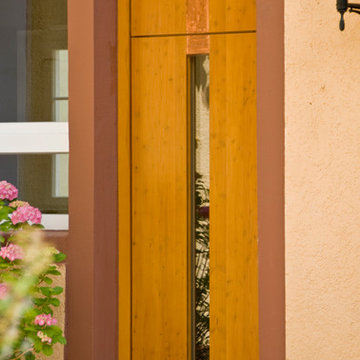
Die Kombination aus Lärchenholz und Glas gibt der Tür einen warmen, einladenenden Charakter. Durch die schmale, sehr lange Glasscheibe wird die Höhe der Tür noch betont. Sie stammt aus eigenere Produktion.
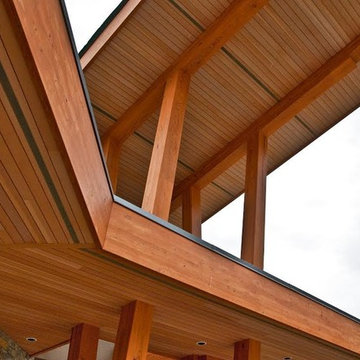
Foto della villa grande grigia contemporanea a tre piani con rivestimenti misti, tetto piano e copertura in tegole

Killian O'Sullivan
Immagine della facciata di una casa piccola nera contemporanea a piani sfalsati con rivestimento in mattoni, tetto a capanna e copertura in metallo o lamiera
Immagine della facciata di una casa piccola nera contemporanea a piani sfalsati con rivestimento in mattoni, tetto a capanna e copertura in metallo o lamiera
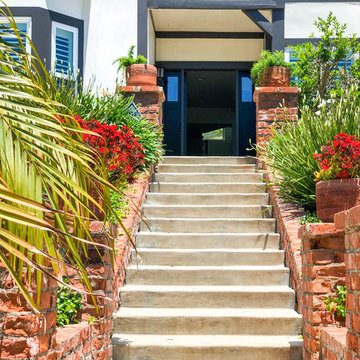
Malibu, CA / Whole Home Remodel / Exterior Remodel
For the complete exterior remodel of the home, we installed all new windows around the entire home, a complete roof replacement, the re-stuccoing of the entire exterior, replacement of the trim and fascia and a fresh exterior paint to finish.
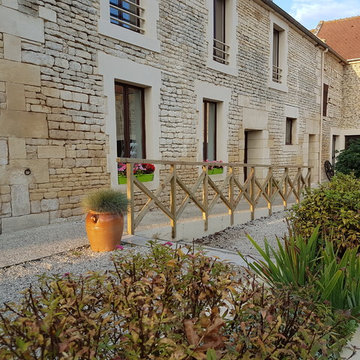
domaine de cauvicourt
rampe exterieure
Foto della facciata di una casa contemporanea
Foto della facciata di una casa contemporanea
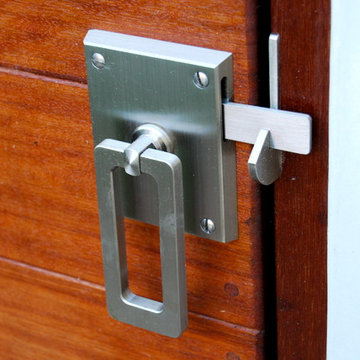
This is a gate made of Mangaris wood, using the contemporary Elise Stainless Steel Gate Latch. It's made of 316 stainless steel so is perfect for coastal applications.
Elise Latch available through 360 Yardware at: http://shop.360yardware.com/Elise-Modern-Stainless-Steel-Ring-Gate-Latch-Elise.htm
Photos and gates by Greg Ethenoz of Beyond Decks (www.beyonddecks.com). Project designed by Lisa Cox Landscape Design (www.lisacoxdesign.com)
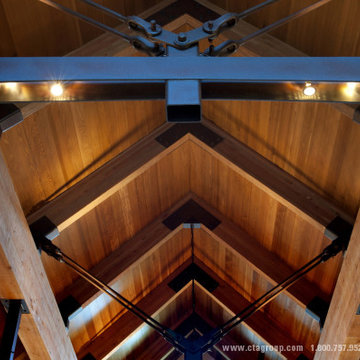
This is a Jackson Hole resort residence in a mountain vernacular using timber frame and rustic materials in a more contemporary form.
Copyright CTA Architects Engineers.
Montana, Idaho, Wyoming, Washington, Texas, Oregon, Colorado

Streetfront facade of this 3 unit development
Immagine della facciata di una casa a schiera nera contemporanea a due piani di medie dimensioni con rivestimenti misti, tetto a padiglione, copertura in metallo o lamiera e tetto nero
Immagine della facciata di una casa a schiera nera contemporanea a due piani di medie dimensioni con rivestimenti misti, tetto a padiglione, copertura in metallo o lamiera e tetto nero
Facciate di case contemporanee color legno
3
