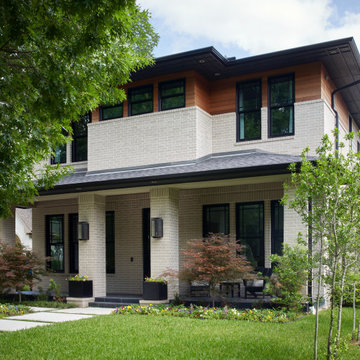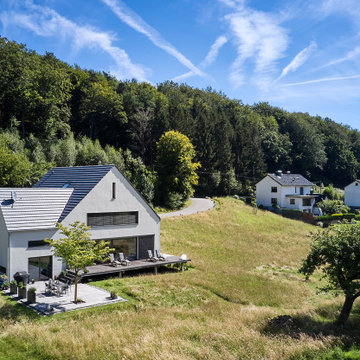Facciate di case contemporanee
Filtra anche per:
Budget
Ordina per:Popolari oggi
41 - 60 di 259.825 foto
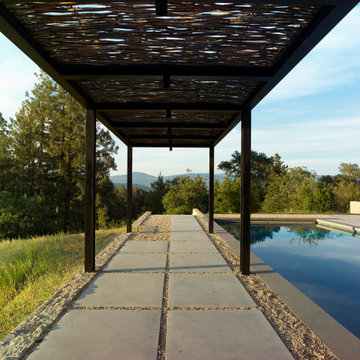
Initially designed as a bachelor's Sonoma weekend getaway, The Fan House features glass and steel garage-style doors that take advantage of the verdant 40-acre hilltop property. With the addition of a wife and children, the secondary residence's interiors needed to change. Ann Lowengart Interiors created a family-friendly environment while adhering to the homeowner's preference for streamlined silhouettes. In the open living-dining room, a neutral color palette and contemporary furnishings showcase the modern architecture and stunning views. A separate guest house provides a respite for visiting urban dwellers.
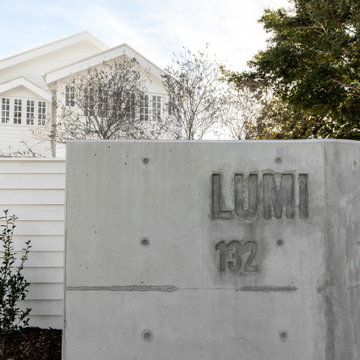
Project by Lumi the House and Inspired Built
Photography by ABI Interiors
Idee per la facciata di una casa contemporanea
Idee per la facciata di una casa contemporanea
Trova il professionista locale adatto per il tuo progetto

The rear extension is expressed as a simple gable form. The addition steps out to the full width of the block, and accommodates a second bathroom in addition to a tiny shed accessed on the rear facade.
The remaining 2/3 of the facade is expressed as a recessed opening with sliding doors and a gable window.
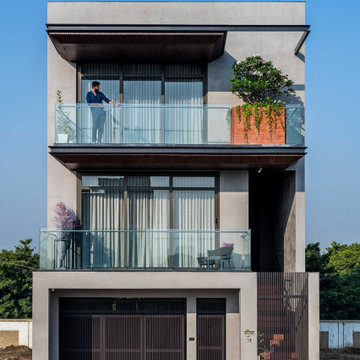
Aavarna , the Sanskrit denotation of the word Shapes, is an architectural vision to this single dwelling bungalow. This abode is a simple longitude rectangle in the narrow plot size of 24’ x 56’. Located in a small town named Shania near Surat, this adobe is what we call “Aavrana”. The plot is an elongated rectangular space which came with its challenges and benefits.
According to the plot placement, the sides are considered into having a common wall which restricts us from providing any ventilation or light source from the sides, which results the front balcony and some interior handles.
The space designing was made convenient by seggregating the space requirements and planning out accordingly.

Foto della villa grigia contemporanea a tre piani con rivestimenti misti, tetto a capanna e copertura in metallo o lamiera

Esempio della villa bianca contemporanea a due piani di medie dimensioni con rivestimento con lastre in cemento, tetto a padiglione, copertura a scandole, tetto grigio e pannelli e listelle di legno
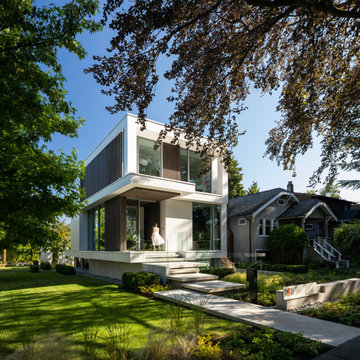
Ispirazione per la villa piccola contemporanea a tre piani con rivestimenti misti e tetto piano

Foto della villa marrone contemporanea a tre piani di medie dimensioni con rivestimento in legno, tetto a capanna, copertura in metallo o lamiera, pannelli sovrapposti e tetto grigio

Esempio della facciata di una casa bifamiliare grande marrone contemporanea a tre piani con rivestimento in cemento, tetto a capanna, copertura in metallo o lamiera, tetto grigio e pannelli e listelle di legno

Evening photo of house taken from the rear deck.
Esempio della villa contemporanea a un piano con rivestimento in legno, tetto piano, copertura in metallo o lamiera, pannelli sovrapposti e tetto marrone
Esempio della villa contemporanea a un piano con rivestimento in legno, tetto piano, copertura in metallo o lamiera, pannelli sovrapposti e tetto marrone
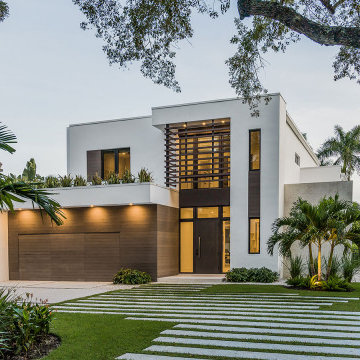
Designed by Hlevel Architecture, this two-story single family custom residence offers four bedrooms, five baths, and two-car garage. This modern style home features an open floor plan perfect for entertaining friends and family.

Foto della villa multicolore contemporanea a due piani con rivestimento in pietra, tetto piano, copertura a scandole, tetto nero e pannelli sovrapposti
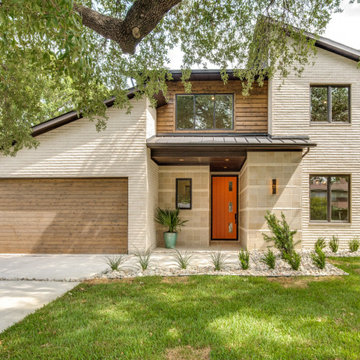
In an effort to marry two very different styles, this home offers a warm feel through rustic lighting touches and a nod to cabin style structure. The interior is highlighted with clean, but varying lines to draw the eyes around each room for a full view of clean finishes and simple design.

Immagine della facciata di una casa a schiera contemporanea a tre piani di medie dimensioni con rivestimento in mattoni, tetto a mansarda e tetto grigio

Immagine della villa ampia multicolore contemporanea a due piani con rivestimento in legno
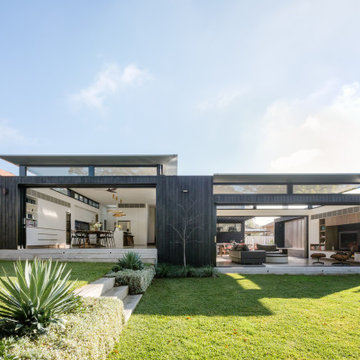
The Open-Plan living extension seamlessly integrates itself into the Natural Environment.
Immagine della villa nera contemporanea a un piano di medie dimensioni con rivestimento in legno, copertura in metallo o lamiera e tetto piano
Immagine della villa nera contemporanea a un piano di medie dimensioni con rivestimento in legno, copertura in metallo o lamiera e tetto piano
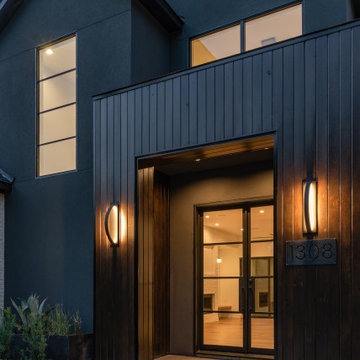
Ispirazione per la villa grande grigia contemporanea a due piani con rivestimento in stucco, tetto a capanna e copertura a scandole
Facciate di case contemporanee
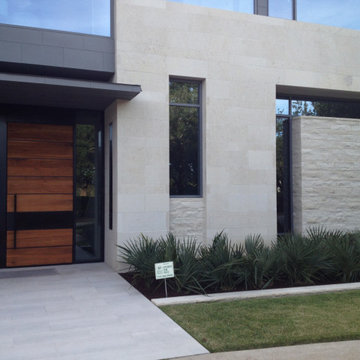
This beauty blends traditional Cottonwood split face veneer with honed Cottonwood panels for an overall contemporary look.
Esempio della villa beige contemporanea con rivestimento in pietra
Esempio della villa beige contemporanea con rivestimento in pietra
3
