Facciate di Case Bifamiliari contemporanee
Filtra anche per:
Budget
Ordina per:Popolari oggi
1 - 20 di 1.306 foto

Emma Thompson
Esempio della facciata di una casa bifamiliare rossa contemporanea a due piani di medie dimensioni con rivestimento in mattoni
Esempio della facciata di una casa bifamiliare rossa contemporanea a due piani di medie dimensioni con rivestimento in mattoni
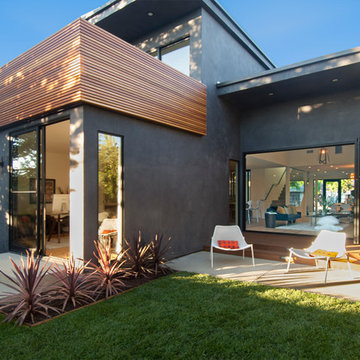
Foto della facciata di una casa bifamiliare grigia contemporanea a un piano di medie dimensioni con rivestimento in cemento e tetto piano
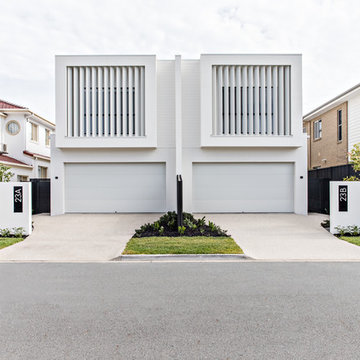
Foto della facciata di una casa bifamiliare bianca contemporanea a due piani con tetto piano
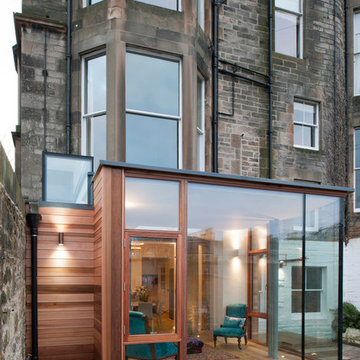
David Blaikie Architects
Photography: Paul Zanre
Ispirazione per la facciata di una casa bifamiliare contemporanea a tre piani di medie dimensioni con rivestimento in mattoni
Ispirazione per la facciata di una casa bifamiliare contemporanea a tre piani di medie dimensioni con rivestimento in mattoni

A split level rear extension, clad with black zinc and cedar battens. Narrow frame sliding doors create a flush opening between inside and out, while a glazed corner window offers oblique views across the new terrace. Inside, the kitchen is set level with the main house, whilst the dining area is level with the garden, which creates a fabulous split level interior.
This project has featured in Grand Designs and Living Etc magazines.
Photographer: David Butler
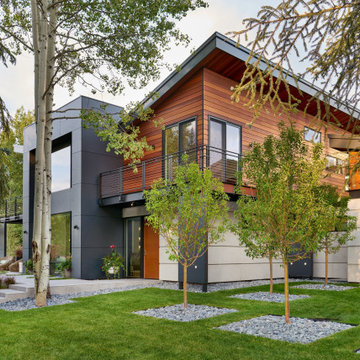
When our Boulder studio was tasked with furnishing this home, we went all out to create a gorgeous space for our clients. We decorated the bedroom with an in-stock bed, nightstand, and beautiful bedding. An original painting by an LA artist elevates the vibe and pulls the color palette together. The fireside sitting area of this home features a lovely lounge chair, and the limestone and blackened steel fireplace create a sophisticated vibe. A thick shag rug pulls the entire space together.
In the dining area, we used a light oak table and custom-designed complements. This light-filled corner engages easily with the greenery outside through large lift-and-slide doors. A stylish powder room with beautiful blue tiles adds a pop of freshness.
---
Joe McGuire Design is an Aspen and Boulder interior design firm bringing a uniquely holistic approach to home interiors since 2005.
For more about Joe McGuire Design, see here: https://www.joemcguiredesign.com/
To learn more about this project, see here:
https://www.joemcguiredesign.com/aspen-west-end
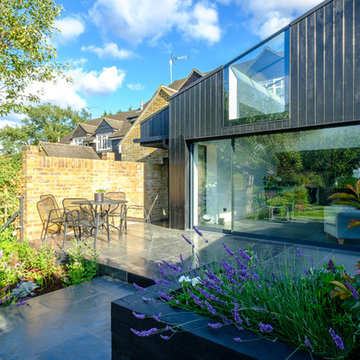
Jonathan Wignall
Idee per la facciata di una casa nera contemporanea a due piani di medie dimensioni con rivestimento in metallo
Idee per la facciata di una casa nera contemporanea a due piani di medie dimensioni con rivestimento in metallo

Photos: Scott Harding www.hardimage.com.au
Styling: Art Department www.artdepartmentstyling.com
Immagine della facciata di una casa bifamiliare multicolore contemporanea a un piano di medie dimensioni con rivestimento in vinile e copertura in metallo o lamiera
Immagine della facciata di una casa bifamiliare multicolore contemporanea a un piano di medie dimensioni con rivestimento in vinile e copertura in metallo o lamiera
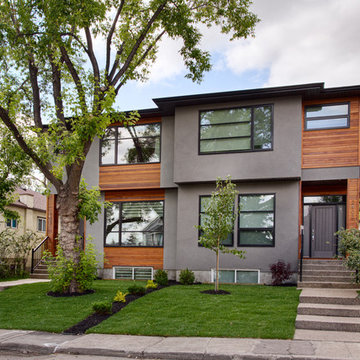
Immagine della facciata di una casa bifamiliare contemporanea con rivestimento in legno
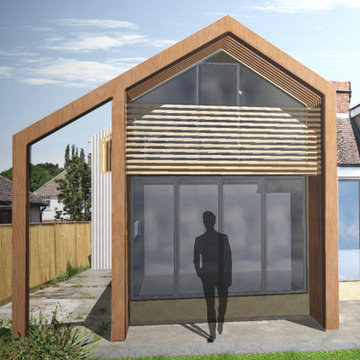
External render of rear extension and loft conversion.
Idee per la facciata di una casa bifamiliare bianca contemporanea a due piani di medie dimensioni con rivestimento in legno, falda a timpano e copertura in tegole
Idee per la facciata di una casa bifamiliare bianca contemporanea a due piani di medie dimensioni con rivestimento in legno, falda a timpano e copertura in tegole
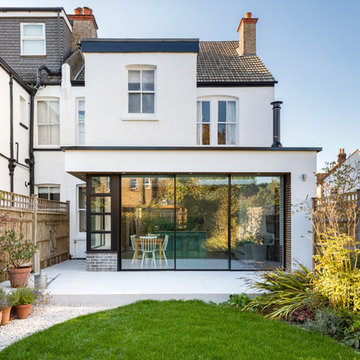
A Sieger® Casement Window was installed alongside the Sieger® slim sliding door as the same black RAL colour to create a contrast between the bright white internal and external walls. This allowed light to flow through into the living space throughout the day.
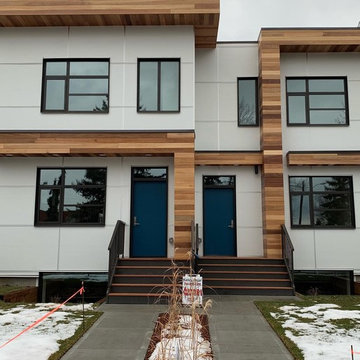
Idee per la facciata di una casa bifamiliare bianca contemporanea a due piani con rivestimento con lastre in cemento e tetto piano
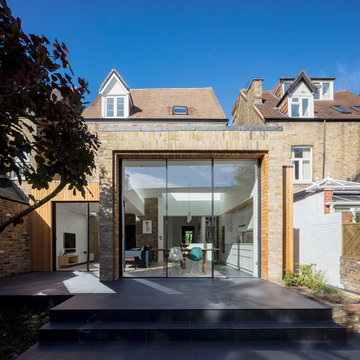
Simon Kennedy
Foto della facciata di una casa bifamiliare multicolore contemporanea a un piano di medie dimensioni con rivestimento in legno, tetto piano e copertura a scandole
Foto della facciata di una casa bifamiliare multicolore contemporanea a un piano di medie dimensioni con rivestimento in legno, tetto piano e copertura a scandole

Immagine della facciata di una casa bifamiliare contemporanea a due piani con rivestimento in mattoni
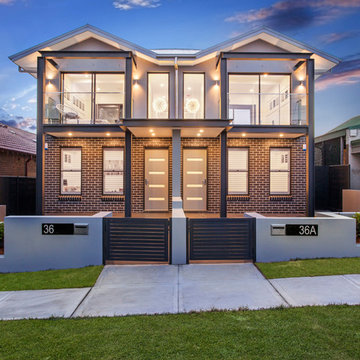
Idee per la facciata di una casa bifamiliare grigia contemporanea a due piani di medie dimensioni con rivestimento in mattoni e copertura in metallo o lamiera
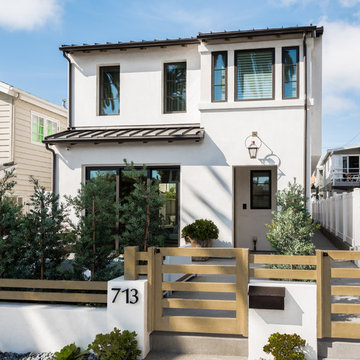
Foto della facciata di una casa bifamiliare bianca contemporanea a due piani di medie dimensioni con rivestimento in stucco, tetto piano e copertura in metallo o lamiera
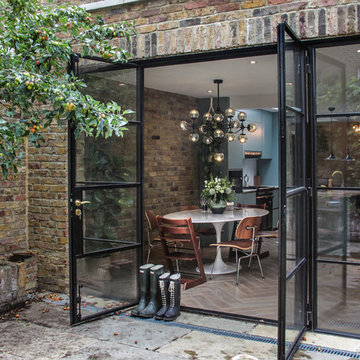
Ispirazione per la facciata di una casa bifamiliare contemporanea a due piani di medie dimensioni con rivestimento in mattoni e tetto piano
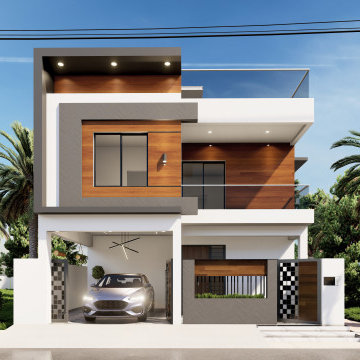
We recently had the opportunity to collaborate with Suresh Kannan to design a modern, contemporary façade for his new residence in Madurai. Though Suresh currently works as a busy bank manager in Trichy, he is building a new home in his hometown of Madurai.
Suresh wanted a clean, modern design that would reflect his family's contemporary sensibilities. He reached out to our team at Dwellist Architecture, one of the top architectural firms in Madurai, to craft a sleek, elegant exterior elevation.
Over several in-depth consultations, we gained an understanding of Suresh's affinity for modern aesthetics and a muted color palette. Keeping his preferences in mind, our architects developed concepts featuring wood, white, and gray tones with clean lines and large windows.
Suresh was thrilled with the outcome of the design our team delivered.
At Dwellist Architecture, we specialize in creating facades that capture the essence of our clients' unique sensibilities. To learn more about our architectural services, reach out today.

Handmade and crafted from high quality materials this Brushed Nickel Outdoor Wall Light is timeless in style.
The modern brushed nickel finish adds a sophisticated contemporary twist to the classic box wall lantern design.
By pulling out the side pins the bulb can easily be replaced or the glass cleaned. This is a supremely elegant wall light and would look great as a pair.

Rear elevation of Blackheath family home with contemporary extension
Ispirazione per la facciata di una casa bifamiliare ampia beige contemporanea a quattro piani con rivestimento in mattoni, tetto a capanna, copertura in tegole e tetto grigio
Ispirazione per la facciata di una casa bifamiliare ampia beige contemporanea a quattro piani con rivestimento in mattoni, tetto a capanna, copertura in tegole e tetto grigio
Facciate di Case Bifamiliari contemporanee
1