Facciate di case contemporanee
Filtra anche per:
Budget
Ordina per:Popolari oggi
1 - 20 di 10.811 foto
1 di 3

A new Seattle modern house designed by chadbourne + doss architects houses a couple and their 18 bicycles. 3 floors connect indoors and out and provide panoramic views of Lake Washington.
photo by Benjamin Benschneider

Idee per la villa multicolore contemporanea a due piani di medie dimensioni con rivestimento in mattoni, copertura in metallo o lamiera e tetto grigio

Our Aspen studio designed this classy and sophisticated home with a stunning polished wooden ceiling, statement lighting, and sophisticated furnishing that give the home a luxe feel. We used a lot of wooden tones and furniture to create an organic texture that reflects the beautiful nature outside. The three bedrooms are unique and distinct from each other. The primary bedroom has a magnificent bed with gorgeous furnishings, the guest bedroom has beautiful twin beds with colorful decor, and the kids' room has a playful bunk bed with plenty of storage facilities. We also added a stylish home gym for our clients who love to work out and a library with floor-to-ceiling shelves holding their treasured book collection.
---
Joe McGuire Design is an Aspen and Boulder interior design firm bringing a uniquely holistic approach to home interiors since 2005.
For more about Joe McGuire Design, see here: https://www.joemcguiredesign.com/
To learn more about this project, see here:
https://www.joemcguiredesign.com/willoughby

Ispirazione per la facciata di una casa piccola arancione contemporanea a un piano con rivestimento in legno, tetto piano e pannelli sovrapposti

The rear extension is expressed as a simple gable form. The addition steps out to the full width of the block, and accommodates a second bathroom in addition to a tiny shed accessed on the rear facade.
The remaining 2/3 of the facade is expressed as a recessed opening with sliding doors and a gable window.
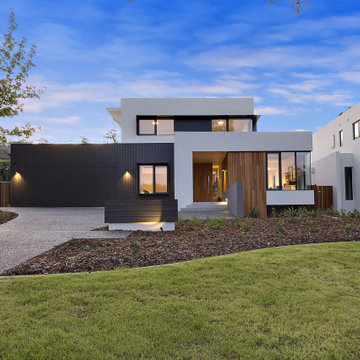
Building Design and exterior finishes by Adam Hobill Design
Ispirazione per la villa grande multicolore contemporanea a due piani con tetto piano e copertura in metallo o lamiera
Ispirazione per la villa grande multicolore contemporanea a due piani con tetto piano e copertura in metallo o lamiera
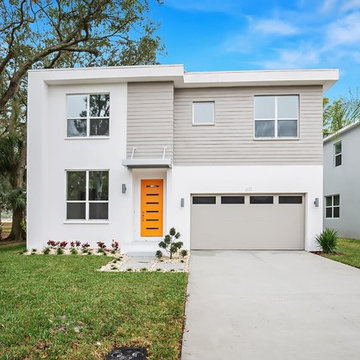
Clarendon Modern. "Picture frame" look with signature orange door. Metal awning.
Foto della villa multicolore contemporanea a due piani di medie dimensioni con rivestimento in stucco e tetto piano
Foto della villa multicolore contemporanea a due piani di medie dimensioni con rivestimento in stucco e tetto piano
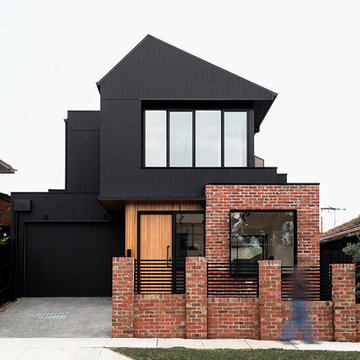
The front facade is composed of bricks, shiplap timbercladding and James Hardie Scyon Axon cladding, painted in Dulux Blackwood Bay.
Foto della villa nera contemporanea a due piani di medie dimensioni con rivestimento in legno, tetto a capanna e copertura in metallo o lamiera
Foto della villa nera contemporanea a due piani di medie dimensioni con rivestimento in legno, tetto a capanna e copertura in metallo o lamiera
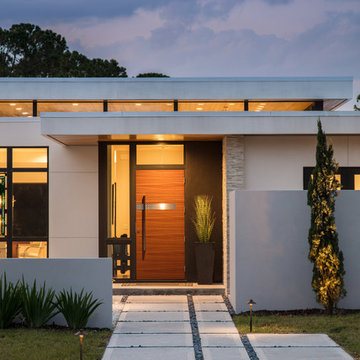
Ryan Gamma Photography
Ispirazione per la villa bianca contemporanea a un piano di medie dimensioni con rivestimento in stucco e tetto piano
Ispirazione per la villa bianca contemporanea a un piano di medie dimensioni con rivestimento in stucco e tetto piano
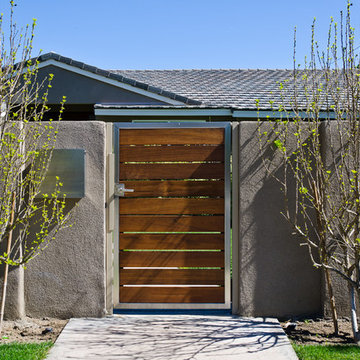
Pacific Garage Doors & Gates
Burbank & Glendale's Highly Preferred Garage Door & Gate Services
Location: North Hollywood, CA 91606
Idee per la villa beige contemporanea a due piani di medie dimensioni con rivestimento in stucco, tetto a padiglione e copertura a scandole
Idee per la villa beige contemporanea a due piani di medie dimensioni con rivestimento in stucco, tetto a padiglione e copertura a scandole
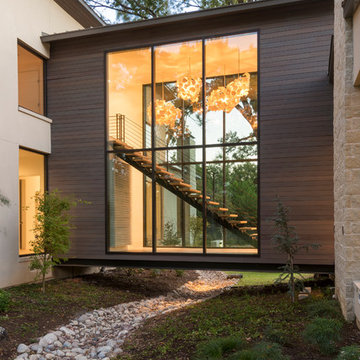
This large sprawling yard is highlighted by the house with a dry creek bed flowing under a see through corridor in the house.
Immagine della facciata di una casa grande beige contemporanea a due piani con rivestimenti misti
Immagine della facciata di una casa grande beige contemporanea a due piani con rivestimenti misti
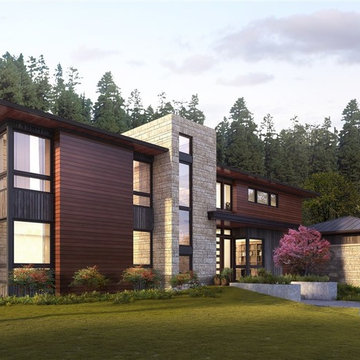
Immagine della facciata di una casa grande contemporanea a tre piani con rivestimenti misti e tetto a padiglione
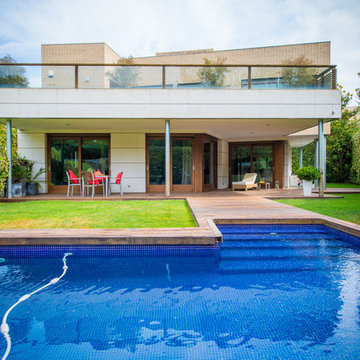
Sólo necesitamos una mañana de jardinero para poner al día el jardín. Una vez pulida y barnizada la tarima y con los retoques de pintura necesarios, el exterior de la casa ya muestra todo su potencial.

Photography by Lucas Henning.
Ispirazione per la villa piccola contemporanea a due piani con rivestimento in legno, tetto piano e copertura in metallo o lamiera
Ispirazione per la villa piccola contemporanea a due piani con rivestimento in legno, tetto piano e copertura in metallo o lamiera
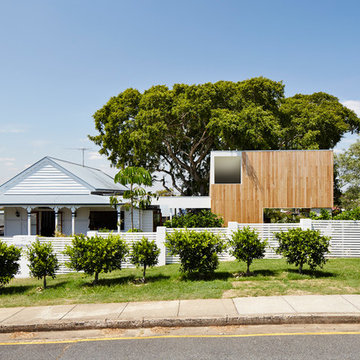
Alicia Taylor Photography
Immagine della facciata di una casa piccola bianca contemporanea a un piano con rivestimento in legno
Immagine della facciata di una casa piccola bianca contemporanea a un piano con rivestimento in legno

Located near Seattle’s Burke Gilman bike trail, this project is a design for a new house for an active Seattle couple. The design takes advantage of the width of a double lot and views of the lake, city and mountains toward the southwest. Primary living and sleeping areas are located on the ground floor, allowing for the owners to stay in the house as their mobility decreases. The upper level is loft like, and has space for guests and an office.
The building form is high and open at the front, and steps down toward the back, making the backyard quiet, private space. An angular roof form specifically responds to the interior space, while subtly referencing the conventional gable forms of neighboring houses.
A design collaboration with Stettler Design
Photo by Dale Christopher Lang
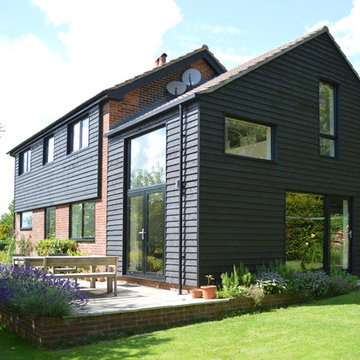
New thermally insulated timber cladding not only improves energy efficiency but updated the exterior of this tired 1960s detached house.
Ispirazione per la facciata di una casa nera contemporanea a due piani di medie dimensioni con rivestimento in legno
Ispirazione per la facciata di una casa nera contemporanea a due piani di medie dimensioni con rivestimento in legno
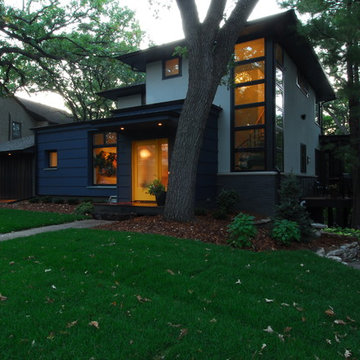
Photography by CWC
Immagine della facciata di una casa grigia contemporanea a tre piani di medie dimensioni con rivestimenti misti e tetto a padiglione
Immagine della facciata di una casa grigia contemporanea a tre piani di medie dimensioni con rivestimenti misti e tetto a padiglione

Photographer: Michael Skott
Esempio della facciata di una casa piccola multicolore contemporanea a un piano con tetto piano e rivestimenti misti
Esempio della facciata di una casa piccola multicolore contemporanea a un piano con tetto piano e rivestimenti misti
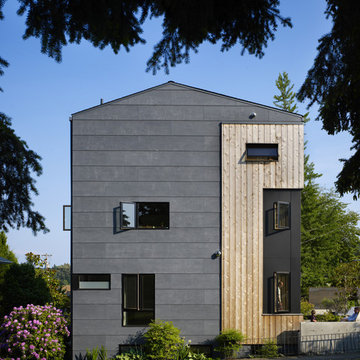
The exterior of this Seattle modern house designed by chadbourne + doss architects is a composition of wood, steel, and cement panel. 4 floors and a roof deck connect indoors and out and provide framed views of Portage Bay.
Photo by Benjamin Benschneider
Facciate di case contemporanee
1