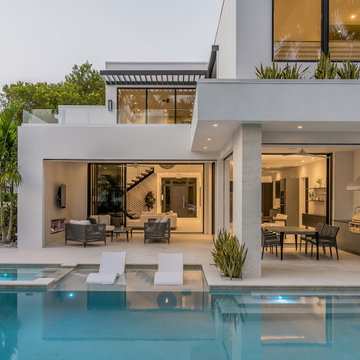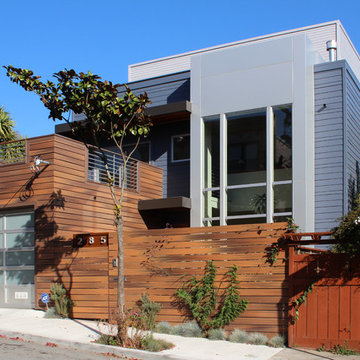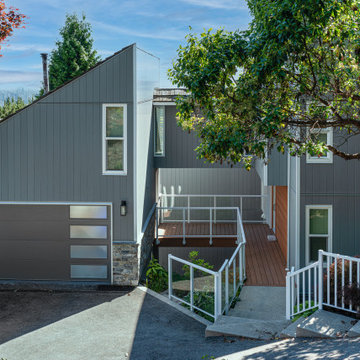Facciate di case contemporanee a due piani
Filtra anche per:
Budget
Ordina per:Popolari oggi
1 - 20 di 44.516 foto
1 di 4

In order to meld with the clean lines of this contemporary Boulder residence, lights were detailed such that they float each step at night. This hidden lighting detail was the perfect complement to the cascading hardscape.
Architect: Mosaic Architects, Boulder Colorado
Landscape Architect: R Design, Denver Colorado
Photographer: Jim Bartsch Photography
Key Words: Lights under stairs, step lights, lights under treads, stair lighting, exterior stair lighting, exterior stairs, outdoor stairs outdoor stair lighting, landscape stair lighting, landscape step lighting, outdoor step lighting, LED step lighting, LED stair Lighting, hardscape lighting, outdoor lighting, exterior lighting, lighting designer, lighting design, contemporary exterior, modern exterior, contemporary exterior lighting, exterior modern, modern exterior lighting, modern exteriors, contemporary exteriors, modern lighting, modern lighting, modern lighting design, modern lighting, modern design, modern lighting design, modern design

Idee per la villa contemporanea a due piani con rivestimenti misti e tetto a capanna

Beautiful landscaping design path to this modern rustic home in Hartford, Austin, Texas, 2022 project By Darash
Esempio della facciata di una casa grande bianca contemporanea a due piani con rivestimento in legno, copertura a scandole, tetto grigio e pannelli e listelle di legno
Esempio della facciata di una casa grande bianca contemporanea a due piani con rivestimento in legno, copertura a scandole, tetto grigio e pannelli e listelle di legno

Foto della villa marrone contemporanea a due piani con rivestimento in vetro e tetto piano

Reagen Taylor Photography
Esempio della villa bianca contemporanea a due piani di medie dimensioni con rivestimento in stucco, tetto a capanna e copertura in metallo o lamiera
Esempio della villa bianca contemporanea a due piani di medie dimensioni con rivestimento in stucco, tetto a capanna e copertura in metallo o lamiera

Esempio della villa ampia bianca contemporanea a due piani con rivestimento in stucco e tetto piano

Foto della villa grande bianca contemporanea a due piani con rivestimento in stucco, tetto a padiglione e copertura in tegole
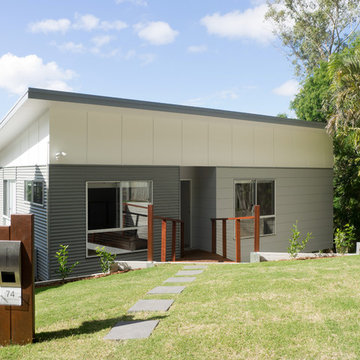
Ispirazione per la villa grigia contemporanea a due piani di medie dimensioni con rivestimenti misti
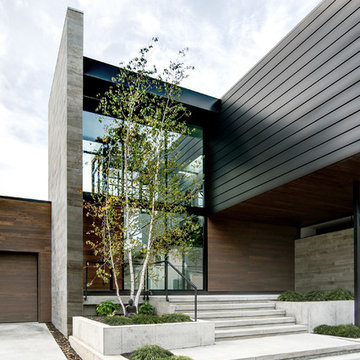
Immagine della villa contemporanea a due piani con rivestimenti misti e tetto piano
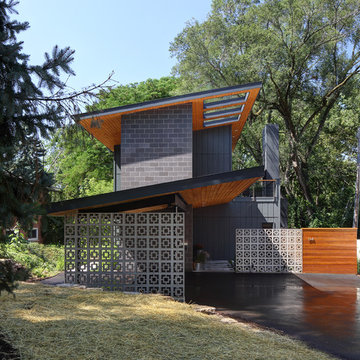
Tricia Shay Photography
Esempio della facciata di una casa grigia contemporanea a due piani di medie dimensioni con rivestimenti misti
Esempio della facciata di una casa grigia contemporanea a due piani di medie dimensioni con rivestimenti misti
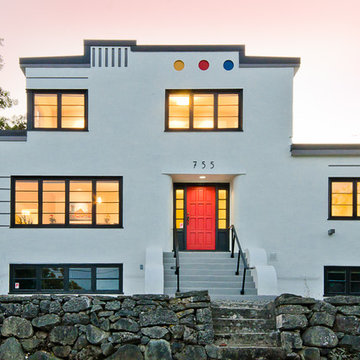
Raymond de Beeld Architects Inc. www.rdbarchitect.ca/
Photos by: Artez Photography Corporation http://www.artezphoto.com/
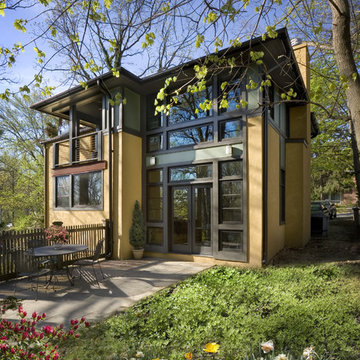
© Michael Matsil Photography
Idee per la facciata di una casa contemporanea a due piani di medie dimensioni
Idee per la facciata di una casa contemporanea a due piani di medie dimensioni

Evolved in the heart of the San Juan Mountains, this Colorado Contemporary home features a blend of materials to complement the surrounding landscape. This home triggered a blast into a quartz geode vein which inspired a classy chic style interior and clever use of exterior materials. These include flat rusted siding to bring out the copper veins, Cedar Creek Cascade thin stone veneer speaks to the surrounding cliffs, Stucco with a finish of Moondust, and rough cedar fine line shiplap for a natural yet minimal siding accent. Its dramatic yet tasteful interiors, of exposed raw structural steel, Calacatta Classique Quartz waterfall countertops, hexagon tile designs, gold trim accents all the way down to the gold tile grout, reflects the Chic Colorado while providing cozy and intimate spaces throughout.
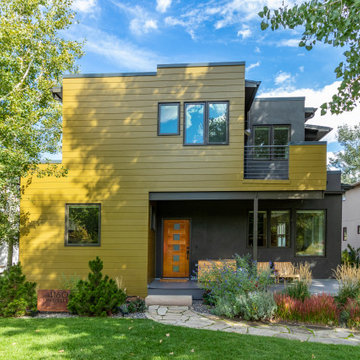
James Hardie Aspyre V-Groove Primed & Painted.
Idee per la villa gialla contemporanea a due piani con rivestimento con lastre in cemento
Idee per la villa gialla contemporanea a due piani con rivestimento con lastre in cemento

Esempio della villa grande grigia contemporanea a due piani con rivestimento in legno, tetto a capanna, copertura a scandole, tetto nero e pannelli sovrapposti
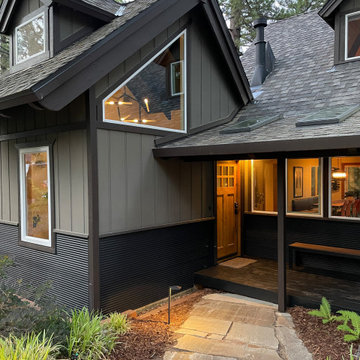
Idee per la villa multicolore contemporanea a due piani con rivestimenti misti, copertura a scandole e tetto grigio
Facciate di case contemporanee a due piani
1
