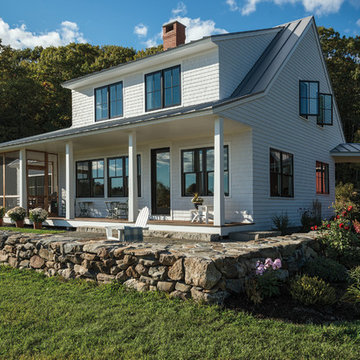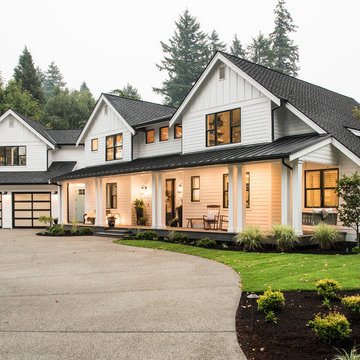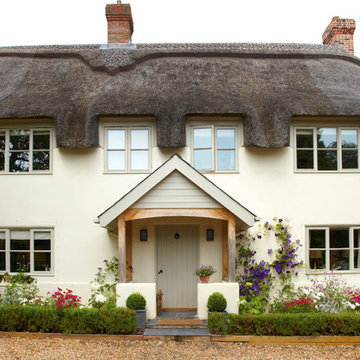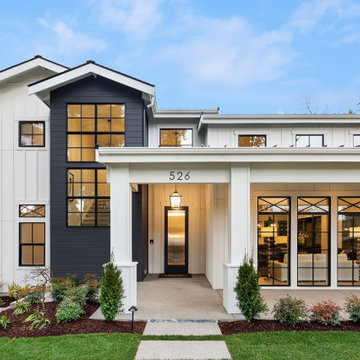Facciate di case country a due piani
Filtra anche per:
Budget
Ordina per:Popolari oggi
1 - 20 di 14.646 foto
1 di 3

Foto della villa multicolore country a due piani con rivestimenti misti, tetto a capanna e copertura a scandole

Ispirazione per la villa grigia country a due piani con rivestimento in legno e copertura in metallo o lamiera

Kurtis Miller - KM Pics
Immagine della villa rossa country a due piani di medie dimensioni con rivestimenti misti, tetto a capanna, copertura a scandole, pannelli e listelle di legno e con scandole
Immagine della villa rossa country a due piani di medie dimensioni con rivestimenti misti, tetto a capanna, copertura a scandole, pannelli e listelle di legno e con scandole

Beautiful Cherry HIlls Farm house, with Pool house. A mixture of reclaimed wood, full bed masonry, Steel Ibeams, and a Standing Seam roof accented by a beautiful hot tub and pool

Ispirazione per la villa grande bianca country a due piani con rivestimenti misti, tetto a capanna e copertura a scandole

Breezeway /
Photographer: Robert Brewster Photography /
Architect: Matthew McGeorge, McGeorge Architecture Interiors
Ispirazione per la villa bianca country a due piani di medie dimensioni con rivestimento in legno, tetto a capanna e copertura in metallo o lamiera
Ispirazione per la villa bianca country a due piani di medie dimensioni con rivestimento in legno, tetto a capanna e copertura in metallo o lamiera

White farmhouse exterior with black windows, roof, and outdoor ceiling fans
Photo by Stacy Zarin Goldberg Photography
Idee per la villa grande bianca country a due piani con rivestimento in legno, tetto a capanna e copertura mista
Idee per la villa grande bianca country a due piani con rivestimento in legno, tetto a capanna e copertura mista

Esempio della villa grande bianca country a due piani con rivestimenti misti, tetto a capanna e copertura a scandole

Columns and stone frame this traditional adaptation of a craftsman front door in the modern farmhouse aesthetic. The long porch overhang separates vertical and horizontal siding materials.

Idee per la villa bianca country a due piani con tetto a capanna e copertura a scandole

Carry the fun outside right from the living area and out onto the cathedral covered deck. With plenty of seating and a fireplace, it's easy to cozy up and watch your favorite movie outdoors. Head downstairs to even more space with a grilling area and fire pit. The areas to entertain are endless.

Idee per la facciata di una casa bianca country a due piani di medie dimensioni con copertura a scandole e rivestimenti misti

Modern Farmhouse Custom Home Design by Purser Architectural. Photography by White Orchid Photography. Granbury, Texas
Idee per la villa beige country a due piani di medie dimensioni con rivestimenti misti, tetto a capanna e copertura mista
Idee per la villa beige country a due piani di medie dimensioni con rivestimenti misti, tetto a capanna e copertura mista

Esempio della facciata di una casa bianca country a due piani di medie dimensioni con rivestimento in legno, tetto a capanna e tetto bianco

Ryann Ford
Foto della facciata di una casa country a due piani con rivestimenti misti e copertura in metallo o lamiera
Foto della facciata di una casa country a due piani con rivestimenti misti e copertura in metallo o lamiera

Tom Crane and Orion Construction
Idee per la villa piccola beige country a due piani con rivestimento in pietra, tetto a capanna e copertura a scandole
Idee per la villa piccola beige country a due piani con rivestimento in pietra, tetto a capanna e copertura a scandole

This lovely little modern farmhouse is located at the base of the foothills in one of Boulder’s most prized neighborhoods. Tucked onto a challenging narrow lot, this inviting and sustainably designed 2400 sf., 4 bedroom home lives much larger than its compact form. The open floor plan and vaulted ceilings of the Great room, kitchen and dining room lead to a beautiful covered back patio and lush, private back yard. These rooms are flooded with natural light and blend a warm Colorado material palette and heavy timber accents with a modern sensibility. A lyrical open-riser steel and wood stair floats above the baby grand in the center of the home and takes you to three bedrooms on the second floor. The Master has a covered balcony with exposed beamwork & warm Beetle-kill pine soffits, framing their million-dollar view of the Flatirons.
Its simple and familiar style is a modern twist on a classic farmhouse vernacular. The stone, Hardie board siding and standing seam metal roofing create a resilient and low-maintenance shell. The alley-loaded home has a solar-panel covered garage that was custom designed for the family’s active & athletic lifestyle (aka “lots of toys”). The front yard is a local food & water-wise Master-class, with beautiful rain-chains delivering roof run-off straight to the family garden.

Idee per la villa bianca country a due piani di medie dimensioni con rivestimento in mattoni, tetto a capanna e tetto marrone
Facciate di case country a due piani
1

