Facciate di case contemporanee con rivestimento in adobe
Filtra anche per:
Budget
Ordina per:Popolari oggi
1 - 20 di 231 foto
1 di 3

Immagine della facciata di un appartamento grande multicolore contemporaneo a tre piani con tetto piano e rivestimento in adobe
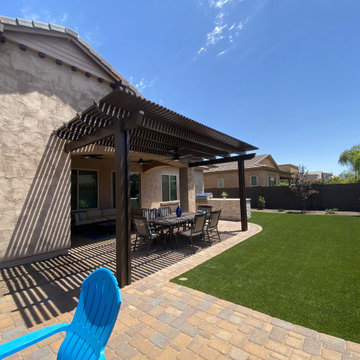
Here is a side view of the same Alumawood pergola. This picture gives you a better idea of the pavers' crisp, clean lines and how the artificial turf hugs the pavers' edge, which provides the yard with some beautiful curves. You can clearly see how much shade the pergola offers while the rest of the yard bathes in sunshine.
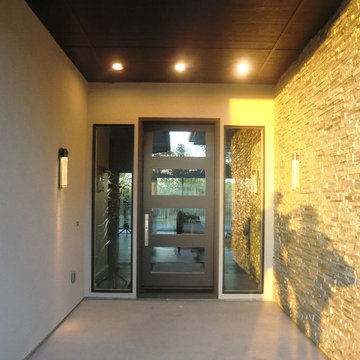
Esempio della villa beige contemporanea a un piano di medie dimensioni con rivestimento in adobe, tetto a capanna e copertura a scandole
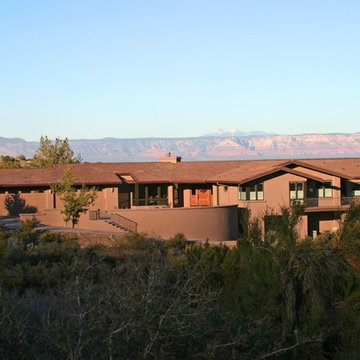
Idee per la facciata di una casa ampia marrone contemporanea a due piani con rivestimento in adobe e tetto a capanna
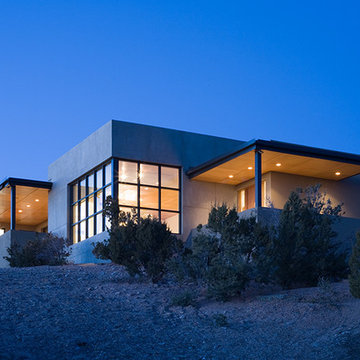
Peter Ogilvie
Foto della facciata di una casa marrone contemporanea a un piano con rivestimento in adobe
Foto della facciata di una casa marrone contemporanea a un piano con rivestimento in adobe
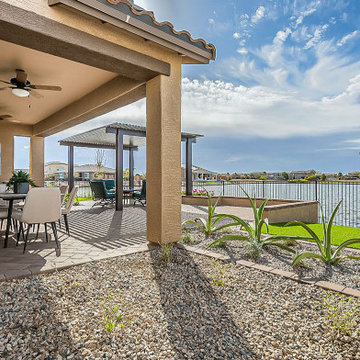
Esempio della villa beige contemporanea a un piano con rivestimento in adobe, tetto a padiglione, copertura in tegole e tetto marrone
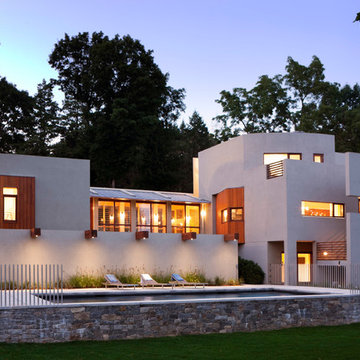
Pool Area, Pool Fencing, Stone Wall, Outdoor Lighting
Idee per la villa ampia bianca contemporanea a tre piani con rivestimento in adobe e tetto piano
Idee per la villa ampia bianca contemporanea a tre piani con rivestimento in adobe e tetto piano
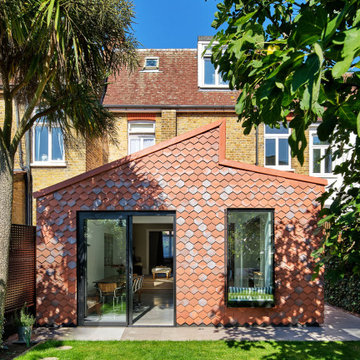
Immagine della facciata di una casa a schiera rossa contemporanea con rivestimento in adobe, tetto a capanna e tetto rosso
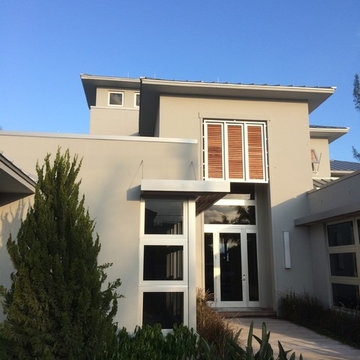
Foto della villa ampia grigia contemporanea a due piani con rivestimento in adobe, falda a timpano e copertura in metallo o lamiera
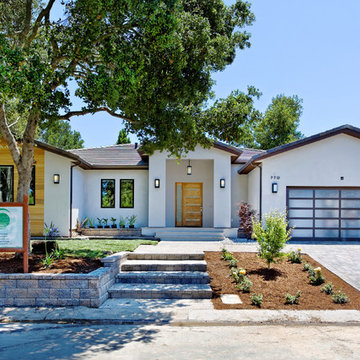
Ispirazione per la facciata di una casa bianca contemporanea a un piano con rivestimento in adobe

Foto della villa grande bianca contemporanea a due piani con rivestimento in adobe, tetto a mansarda e copertura in metallo o lamiera
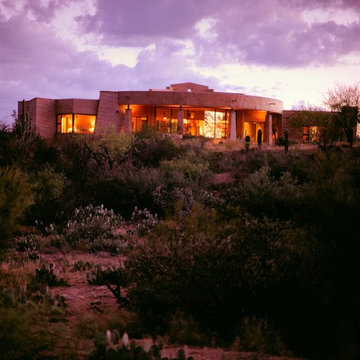
A contemporary adobe hacienda with large expanses of glass to maximize mountain views and it's connection to the stunning desert landscape.
Photo by Ray Douglas
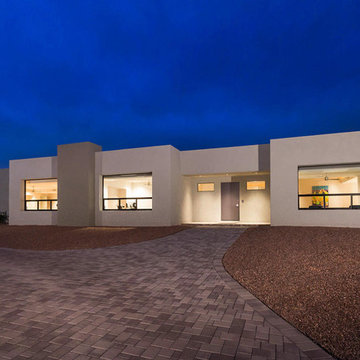
At this luxury custom home in Paradise Valley, the contemporary design is unique and eye-catching with its clean colors and unembellished front landscaping.
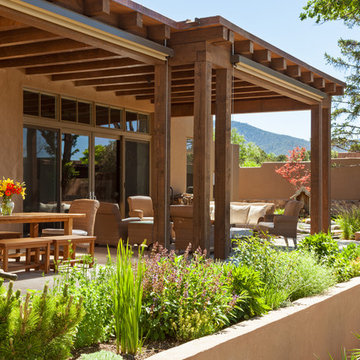
Esempio della facciata di una casa grande marrone contemporanea a un piano con rivestimento in adobe e tetto piano

Mirrored wine closet in a PGI Homes showhome using our tension cable floor to ceiling racking called the RING System. Bottles appear to be floating as they are held up by this very contemporary wine rack using metal Rings suspended with aircraft tension cable.
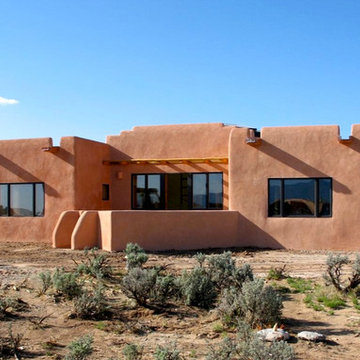
This 2400 sq. ft. home rests at the very beginning of the high mesa just outside of Taos. To the east, the Taos valley is green and verdant fed by rivers and streams that run down from the mountains, and to the west the high sagebrush mesa stretches off to the distant Brazos range.
The house is sited to capture the high mountains to the northeast through the floor to ceiling height corner window off the kitchen/dining room.The main feature of this house is the central Atrium which is an 18 foot adobe octagon topped with a skylight to form an indoor courtyard complete with a fountain. Off of this central space are two offset squares, one to the east and one to the west. The bedrooms and mechanical room are on the west side and the kitchen, dining, living room and an office are on the east side.
The house is a straw bale/adobe hybrid, has custom hand dyed plaster throughout with Talavera Tile in the public spaces and Saltillo Tile in the bedrooms. There is a large kiva fireplace in the living room, and a smaller one occupies a corner in the Master Bedroom. The Master Bathroom is finished in white marble tile. The separate garage is connected to the house with a triangular, arched breezeway with a copper ceiling.
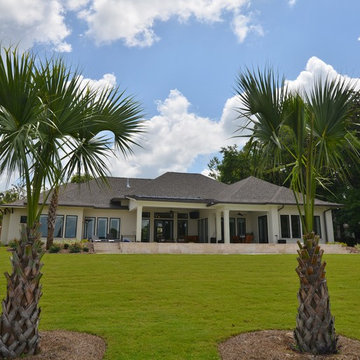
Backyard
Immagine della facciata di una casa grande beige contemporanea a un piano con rivestimento in adobe e tetto a capanna
Immagine della facciata di una casa grande beige contemporanea a un piano con rivestimento in adobe e tetto a capanna
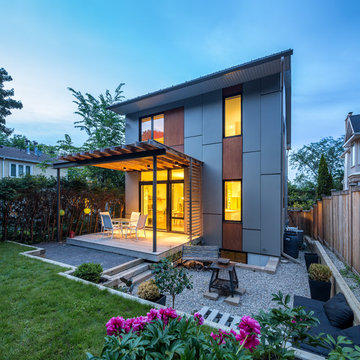
Doublespace Photography
Esempio della facciata di una casa grande grigia contemporanea a tre piani con rivestimento in adobe e tetto piano
Esempio della facciata di una casa grande grigia contemporanea a tre piani con rivestimento in adobe e tetto piano
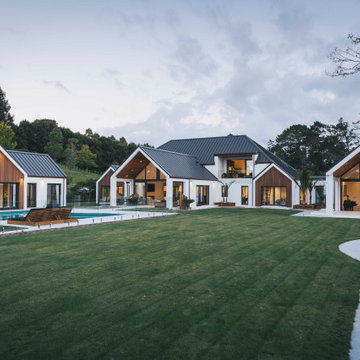
Gable roof forms connecting upper and lower level and creating dynamic proportions for modern living
Idee per la villa grande bianca contemporanea a due piani con rivestimento in adobe, tetto a capanna, copertura in metallo o lamiera e tetto nero
Idee per la villa grande bianca contemporanea a due piani con rivestimento in adobe, tetto a capanna, copertura in metallo o lamiera e tetto nero
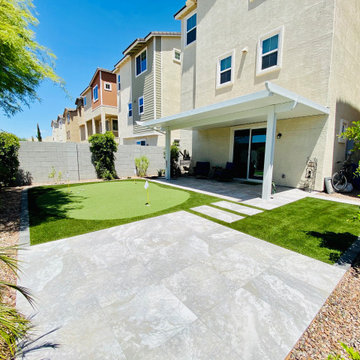
The owners of this triple story home in Chandler, AZ, made clever use of their small back yard. The Alumawood pergola is attached directly to the back wall of the house to provide an outdoor entertainment area without sacrificing any of the available space. The artificial putting green is the perfect size for this yard.
Facciate di case contemporanee con rivestimento in adobe
1