Facciate di case contemporanee con tetto nero
Filtra anche per:
Budget
Ordina per:Popolari oggi
1 - 20 di 2.676 foto
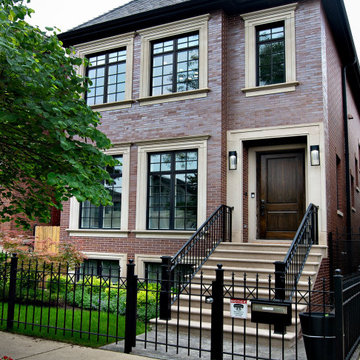
Foto della facciata di una casa a schiera rossa contemporanea a tre piani con rivestimento in mattoni, copertura a scandole e tetto nero

Ispirazione per la facciata di una casa nera contemporanea a due piani di medie dimensioni con rivestimento con lastre in cemento, tetto nero e pannelli sovrapposti
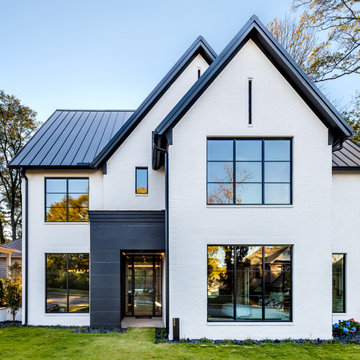
Modern Contrast Exterior
Esempio della villa bianca contemporanea a due piani con rivestimento in mattoni, tetto a capanna, copertura in metallo o lamiera e tetto nero
Esempio della villa bianca contemporanea a due piani con rivestimento in mattoni, tetto a capanna, copertura in metallo o lamiera e tetto nero
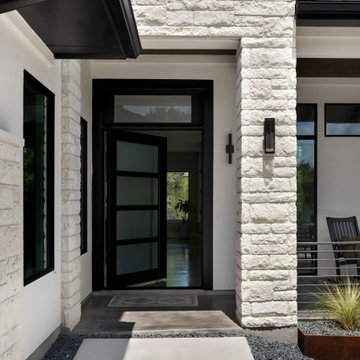
Immagine della villa bianca contemporanea a due piani con rivestimento in stucco, copertura in metallo o lamiera e tetto nero
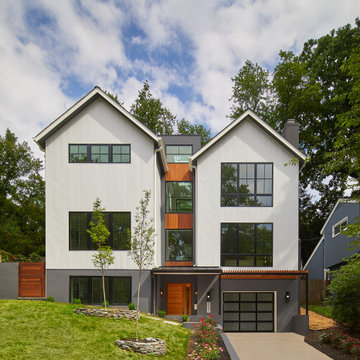
Ispirazione per la villa grande bianca contemporanea a un piano con rivestimento in legno, tetto a capanna, copertura a scandole e tetto nero

Arlington Cape Cod completely gutted, renovated, and added on to.
Ispirazione per la villa nera contemporanea a due piani di medie dimensioni con rivestimenti misti, tetto a capanna, copertura mista, tetto nero e pannelli e listelle di legno
Ispirazione per la villa nera contemporanea a due piani di medie dimensioni con rivestimenti misti, tetto a capanna, copertura mista, tetto nero e pannelli e listelle di legno

The Rowley House has siding made of Eastern White Pine stained with Pine Tar, giving the siding protection against water, sun, and pests. Each window opening was enlarged to enhance the views of the surrounding forest.
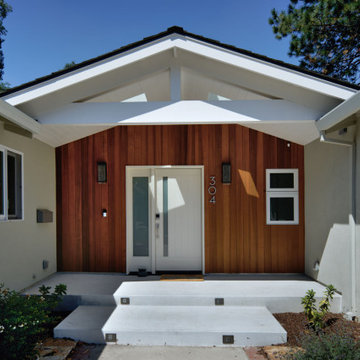
Warm, natural wood and a large, painted truss with two skylights completely transformed the entrance to this home.
Idee per la villa grigia contemporanea a un piano di medie dimensioni con rivestimento in stucco, tetto a capanna, copertura mista e tetto nero
Idee per la villa grigia contemporanea a un piano di medie dimensioni con rivestimento in stucco, tetto a capanna, copertura mista e tetto nero

Super insulated, energy efficient home with double stud construction and solar panels. Net Zero Energy home. Built in rural Wisconsin wooded site with 2-story great room and loft
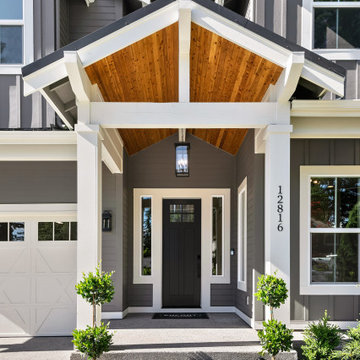
Enfort Homes - 2021
Ispirazione per la villa grigia contemporanea a due piani di medie dimensioni con rivestimento in legno, tetto nero e pannelli e listelle di legno
Ispirazione per la villa grigia contemporanea a due piani di medie dimensioni con rivestimento in legno, tetto nero e pannelli e listelle di legno

The Peak is a simple but not conventional cabin retreat design
It is the first model in a series of designs tailored for landowners, developers and anyone seeking a daring but simple approach for a cabin.
Up to 96 sqm Net (usable) area and 150 sqm gross floor area, ideal for short rental experiences.
Using a light gauge steel structural framing or a timber solution as well.
Featuring a kitchenette, dining, living, bedroom, two bathrooms and an inspiring attic at the top.
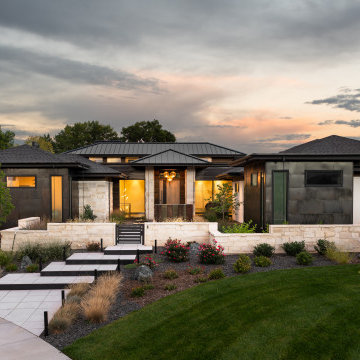
A modern home is accented with stone masonry and Belgard Mirage Glocal Porcelain Pavers that invite you into a courtyard entry way. Drought tolerant plants and outdoor lighting soften stone masonry and steel accents.

Design + Built + Curated by Steven Allen Designs 2021 - Custom Nouveau Bungalow Featuring Unique Stylistic Exterior Facade + Concrete Floors + Concrete Countertops + Concrete Plaster Walls + Custom White Oak & Lacquer Cabinets + Fine Interior Finishes + Multi-sliding Doors
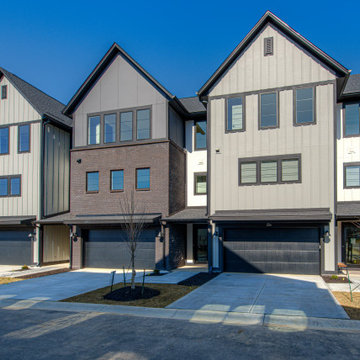
Explore urban luxury living in this new build along the scenic Midland Trace Trail, featuring modern industrial design, high-end finishes, and breathtaking views.
The exterior of this 2,500-square-foot home showcases urban design, boasting sleek shades of gray that define its contemporary allure.
Project completed by Wendy Langston's Everything Home interior design firm, which serves Carmel, Zionsville, Fishers, Westfield, Noblesville, and Indianapolis.
For more about Everything Home, see here: https://everythinghomedesigns.com/
To learn more about this project, see here:
https://everythinghomedesigns.com/portfolio/midland-south-luxury-townhome-westfield/
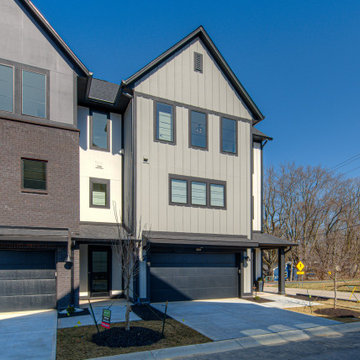
Explore urban luxury living in this new build along the scenic Midland Trace Trail, featuring modern industrial design, high-end finishes, and breathtaking views.
The exterior of this 2,500-square-foot home showcases urban design, boasting sleek shades of gray that define its contemporary allure.
Project completed by Wendy Langston's Everything Home interior design firm, which serves Carmel, Zionsville, Fishers, Westfield, Noblesville, and Indianapolis.
For more about Everything Home, see here: https://everythinghomedesigns.com/
To learn more about this project, see here:
https://everythinghomedesigns.com/portfolio/midland-south-luxury-townhome-westfield/

Exterior rear view
Esempio della villa ampia nera contemporanea a due piani con rivestimento in pietra, tetto a capanna, copertura in metallo o lamiera, tetto nero e pannelli sovrapposti
Esempio della villa ampia nera contemporanea a due piani con rivestimento in pietra, tetto a capanna, copertura in metallo o lamiera, tetto nero e pannelli sovrapposti
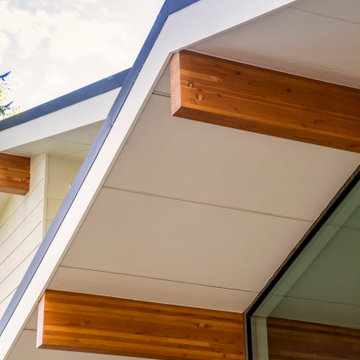
Wood beams extending from interior to exterior.
Esempio della villa grande bianca contemporanea a tre piani con rivestimenti misti, copertura in metallo o lamiera e tetto nero
Esempio della villa grande bianca contemporanea a tre piani con rivestimenti misti, copertura in metallo o lamiera e tetto nero
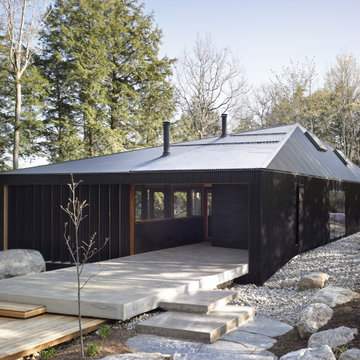
The Clear Lake Cottage proposes a simple tent-like envelope to house both program of the summer home and the sheltered outdoor spaces under a single vernacular form.
A singular roof presents a child-like impression of house; rectilinear and ordered in symmetry while playfully skewed in volume. Nestled within a forest, the building is sculpted and stepped to take advantage of the land; modelling the natural grade. Open and closed faces respond to shoreline views or quiet wooded depths.
Like a tent the porosity of the building’s envelope strengthens the experience of ‘cottage’. All the while achieving privileged views to the lake while separating family members for sometimes much need privacy.
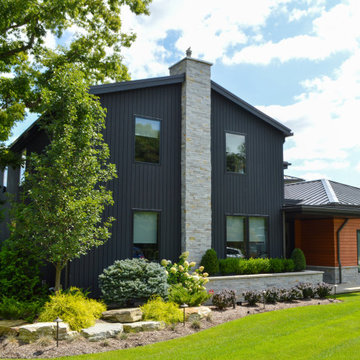
This lovely, contemporary lakeside home underwent a major renovation that also involved a two-story addition. Every room’s design takes full advantage of the stunning lake view. First floor changes include all new flooring from Urban Floor, foyer update, expanded great room, patio with fireplace and hot tub, office area, laundry room, and a main bedroom and bath. Second-floor changes include all new flooring from Urban Floor, a workout room with sauna, lounge, and a balcony with an iron spiral staircase descending to the first-floor patio. The exterior transformation includes stained cedar siding offset with natural stone cladding, a metal roof, and a wrought iron entry door my Monarch.

This new two story home was an infill home in an established, sought after neighborhood with a stunning river view.
Although not huge in stature, this home is huge on presence with a modern cottage look featuring three two story columns clad in natural longboard and stone, grey earthtone acrylic stucco, staggered roofline, and the typography of the lot allowed for exquisite natural landscaping.
Inside is equally impressive with features including:
- Radiant heat floors on main level, covered by engineered hardwoods and 2' x 4' travertini Lexus tile
- Grand entry with custom staircase
- Two story open concept living, dining and kitchen areas
- Large, fully appointed butler's pantry
- Glass encased wine feature wall
- Show stopping two story fireplace
- Custom lighting indoors and out for stunning evening illumination
- Large 2nd floor balcony with views of the river.
- R-value of this new build was increased to improve efficiencies by using acrylic stucco, upgraded over rigid insulation and using sprayfoam on the interior walls.
Facciate di case contemporanee con tetto nero
1