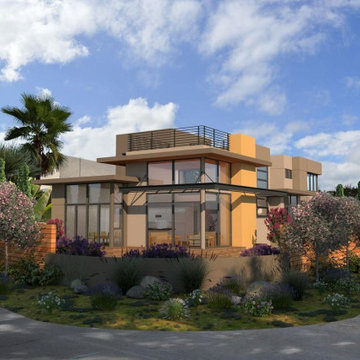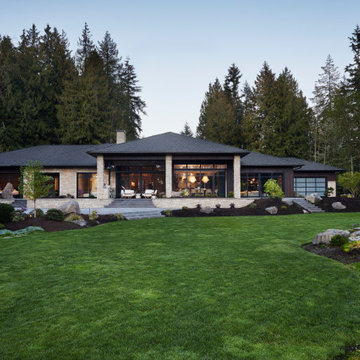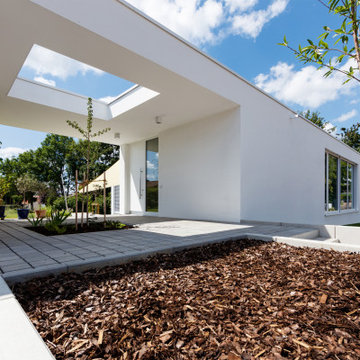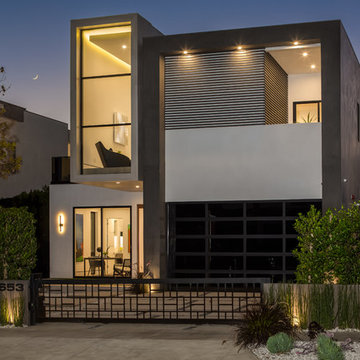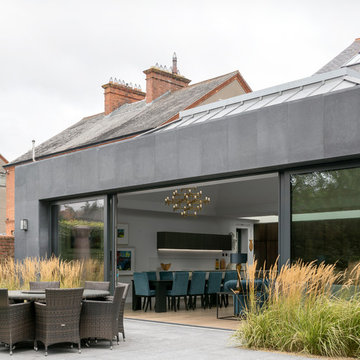Facciate di case contemporanee
Filtra anche per:
Budget
Ordina per:Popolari oggi
101 - 120 di 260.104 foto
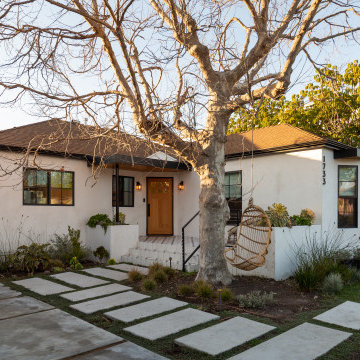
Photos by Pierre Galant Photography
Foto della villa bianca contemporanea a un piano di medie dimensioni con rivestimento in stucco, tetto a padiglione e copertura in tegole
Foto della villa bianca contemporanea a un piano di medie dimensioni con rivestimento in stucco, tetto a padiglione e copertura in tegole
Trova il professionista locale adatto per il tuo progetto
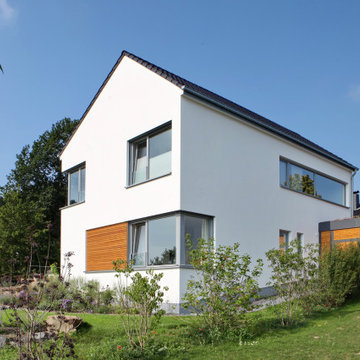
Seitenansicht vom Nachbargrundstück.
Foto della villa grande bianca contemporanea a due piani con rivestimento in stucco, tetto a capanna e copertura in tegole
Foto della villa grande bianca contemporanea a due piani con rivestimento in stucco, tetto a capanna e copertura in tegole
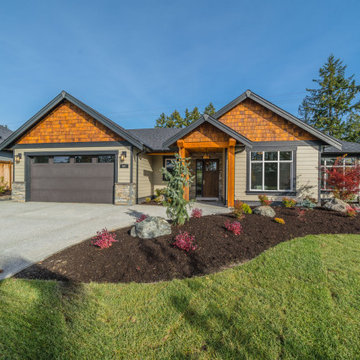
Idee per la villa grigia contemporanea a piani sfalsati di medie dimensioni con tetto a capanna e copertura a scandole
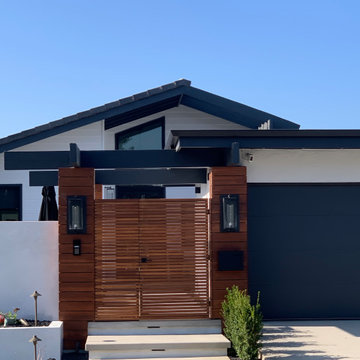
Foto della villa grande bianca contemporanea a un piano con rivestimento in legno, tetto a capanna e copertura a scandole
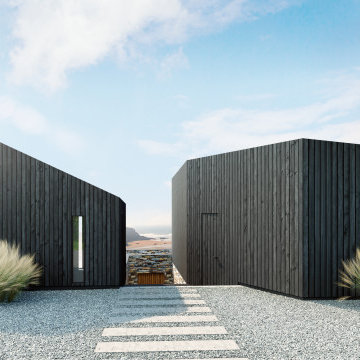
Idee per la villa grande nera contemporanea a tre piani con rivestimento in pietra, tetto a capanna e copertura mista
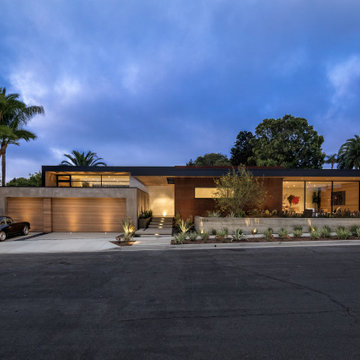
Idee per la villa grande marrone contemporanea a un piano con rivestimenti misti e tetto piano
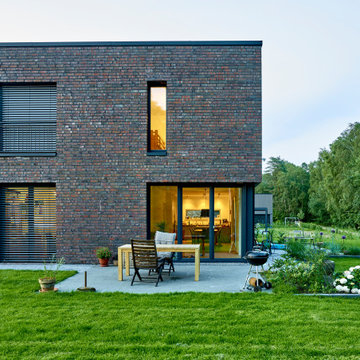
Immagine della villa contemporanea a due piani di medie dimensioni con rivestimento in mattoni e tetto piano
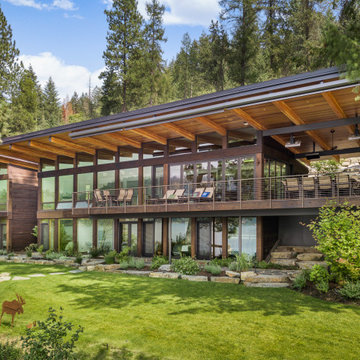
Foto della villa grande multicolore contemporanea a due piani con rivestimenti misti, tetto piano e copertura verde
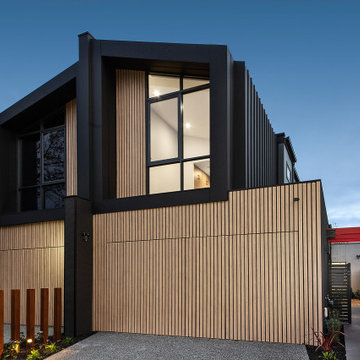
Ali-wood timber slats (oak colour) are used for front facade and matt colorbond cladding for fascias and standing seam profile for walls, tinted glass windows, monument colour. Entry timber portals painted red. Dividing wall between garages - Cemintel territory cladding. Tilt up double garage doors.

Danish modern design showcases spectacular views of the Park City area in this recent project. The interior designer/homeowner and her family worked closely with Park City Design + Build to create what she describes as a “study in transparent, indoor/outdoor mountain living.” Large LiftSlides, a pivot door, glass walls and other units, all in Zola’s Thermo Alu75™ line, frame views and give easy access to the outdoors, while complementing the sleek but warm palette and design.

Immagine della facciata di una casa grande grigia contemporanea a due piani con rivestimenti misti e copertura verde
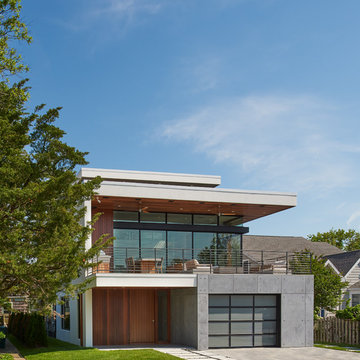
Esempio della villa multicolore contemporanea a due piani con rivestimenti misti e tetto piano
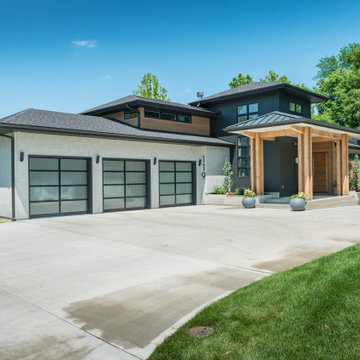
Immagine della villa multicolore contemporanea a due piani con rivestimento con lastre in cemento, tetto a padiglione e copertura mista

This gem of a house was built in the 1950s, when its neighborhood undoubtedly felt remote. The university footprint has expanded in the 70 years since, however, and today this home sits on prime real estate—easy biking and reasonable walking distance to campus.
When it went up for sale in 2017, it was largely unaltered. Our clients purchased it to renovate and resell, and while we all knew we'd need to add square footage to make it profitable, we also wanted to respect the neighborhood and the house’s own history. Swedes have a word that means “just the right amount”: lagom. It is a guiding philosophy for us at SYH, and especially applied in this renovation. Part of the soul of this house was about living in just the right amount of space. Super sizing wasn’t a thing in 1950s America. So, the solution emerged: keep the original rectangle, but add an L off the back.
With no owner to design with and for, SYH created a layout to appeal to the masses. All public spaces are the back of the home--the new addition that extends into the property’s expansive backyard. A den and four smallish bedrooms are atypically located in the front of the house, in the original 1500 square feet. Lagom is behind that choice: conserve space in the rooms where you spend most of your time with your eyes shut. Put money and square footage toward the spaces in which you mostly have your eyes open.
In the studio, we started calling this project the Mullet Ranch—business up front, party in the back. The front has a sleek but quiet effect, mimicking its original low-profile architecture street-side. It’s very Hoosier of us to keep appearances modest, we think. But get around to the back, and surprise! lofted ceilings and walls of windows. Gorgeous.
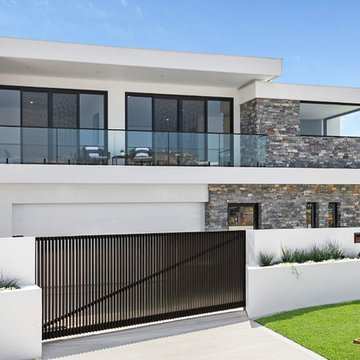
Ispirazione per la villa bianca contemporanea a due piani con tetto piano, copertura in metallo o lamiera e rivestimenti misti
Facciate di case contemporanee
6
