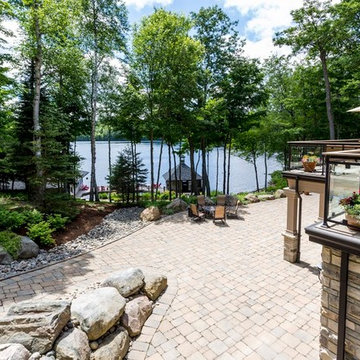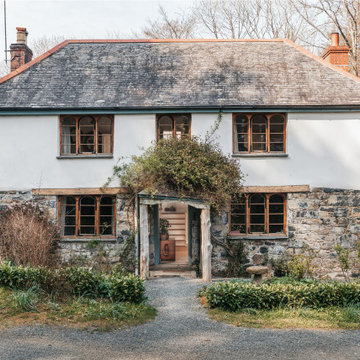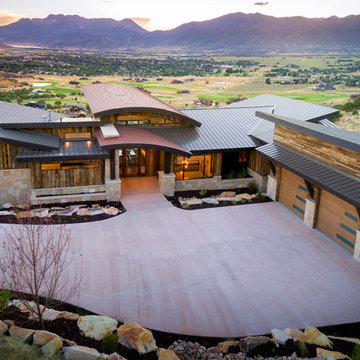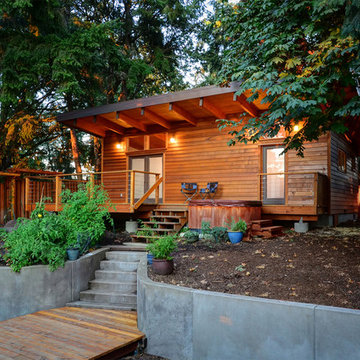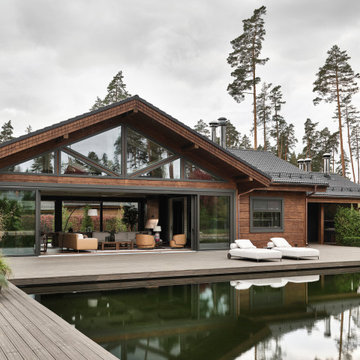Facciate di case rustiche
Filtra anche per:
Budget
Ordina per:Popolari oggi
1 - 20 di 55.484 foto
1 di 5

Ispirazione per la facciata di una casa grande multicolore rustica a tre piani con rivestimenti misti e copertura in metallo o lamiera
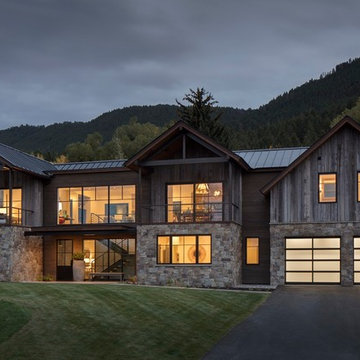
Photos by Gordon Gregory
Esempio della villa grande grigia rustica a due piani con rivestimenti misti, tetto a capanna e copertura in metallo o lamiera
Esempio della villa grande grigia rustica a due piani con rivestimenti misti, tetto a capanna e copertura in metallo o lamiera
Trova il professionista locale adatto per il tuo progetto

Immagine della facciata di una casa rustica con rivestimento in legno
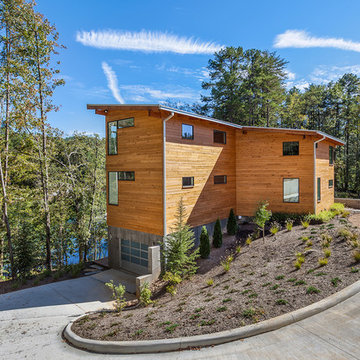
Rebecca Lehde, Inspiro 8
Idee per la facciata di una casa rustica con rivestimento in legno
Idee per la facciata di una casa rustica con rivestimento in legno
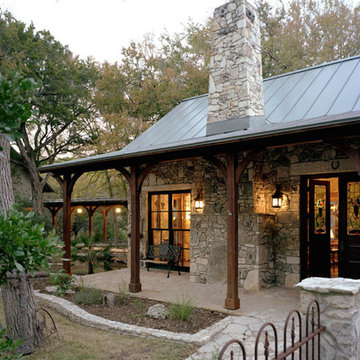
Greg Hursley Photography
Ispirazione per la facciata di una casa grande beige rustica a un piano con rivestimento in pietra
Ispirazione per la facciata di una casa grande beige rustica a un piano con rivestimento in pietra
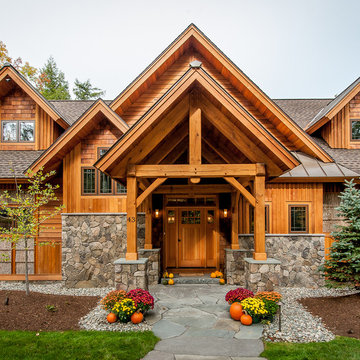
Northpeak Design
Idee per la facciata di una casa rustica a due piani con rivestimento in legno e tetto a capanna
Idee per la facciata di una casa rustica a due piani con rivestimento in legno e tetto a capanna
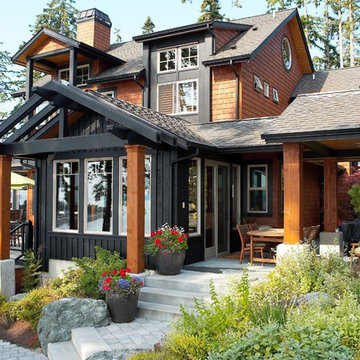
View from waterside bluff. Photography by Ian Gleadle.
Ispirazione per la facciata di una casa rustica di medie dimensioni
Ispirazione per la facciata di una casa rustica di medie dimensioni
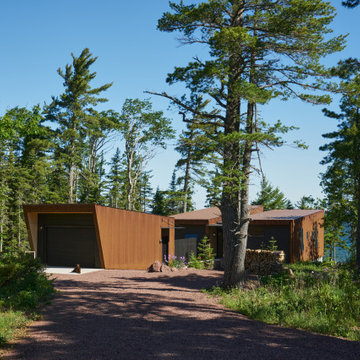
The house is made up of two main volumes, formed by metal shells which extend toward the water.
Photography by Kes Efstathiou
Foto della villa rustica a un piano con rivestimento in metallo e copertura in metallo o lamiera
Foto della villa rustica a un piano con rivestimento in metallo e copertura in metallo o lamiera
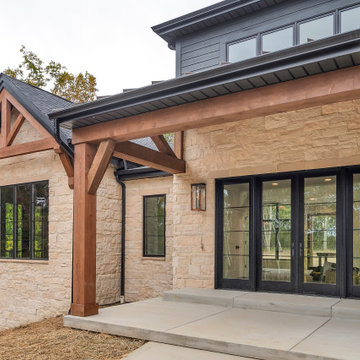
Front entry of home
Idee per la villa ampia beige rustica a due piani con rivestimento con lastre in cemento, tetto a padiglione, copertura mista, tetto nero e pannelli sovrapposti
Idee per la villa ampia beige rustica a due piani con rivestimento con lastre in cemento, tetto a padiglione, copertura mista, tetto nero e pannelli sovrapposti
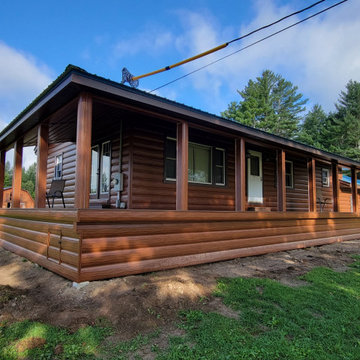
Maintenance-free, steel log siding installed on a home in Hope Valley, RI. These customer got the look of a log home without the maintenance thanks to our HD Western Cedar steel log siding!
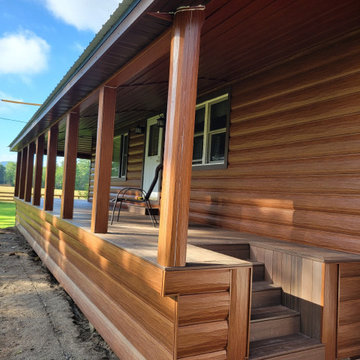
Maintenance-free, steel log siding installed on a home in Hope Valley, RI. These customer got the look of a log home without the maintenance thanks to our HD Western Cedar steel log siding!

The owners of this beautiful home and property discovered talents of the Fred Parker Company "Design-Build" team on Houzz.com. Their dream was to completely restore and renovate an old barn into a new luxury guest house for parties and to accommodate their out of town family / / This photo features Pella French doors, stone base columns, and large flagstone walk.
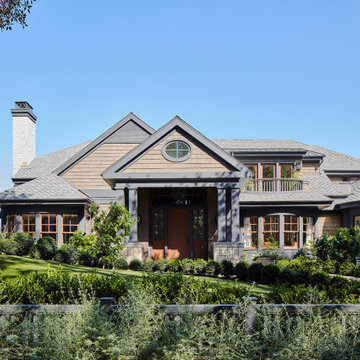
Front facade of a Contemporary Lodge, a full renovation project in Santa Monica, CA.
Ispirazione per la villa marrone rustica a due piani con tetto grigio
Ispirazione per la villa marrone rustica a due piani con tetto grigio
Facciate di case rustiche

Esempio della facciata di una casa grande nera rustica a un piano con rivestimento in legno e copertura in metallo o lamiera
1
