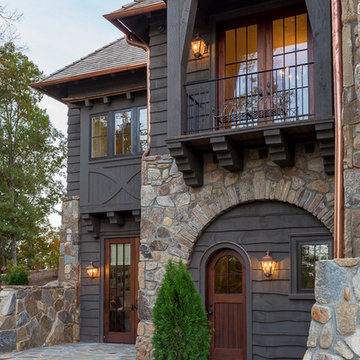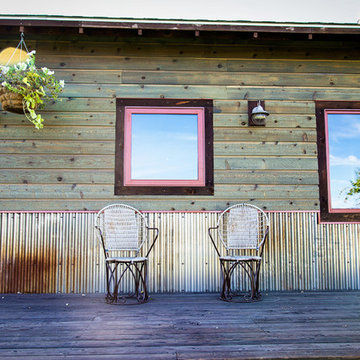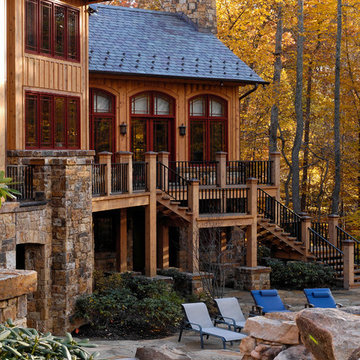Facciate di case rustiche
Filtra anche per:
Budget
Ordina per:Popolari oggi
81 - 100 di 55.489 foto
1 di 5
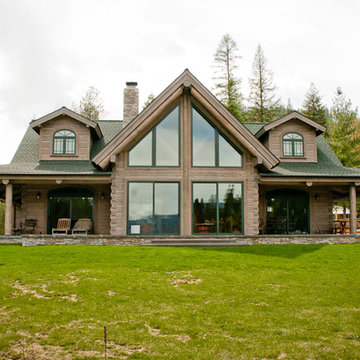
Hand hewn dovetail Appalachian style log home.
Idee per la villa grande grigia rustica a due piani con rivestimento in legno, tetto a capanna e copertura a scandole
Idee per la villa grande grigia rustica a due piani con rivestimento in legno, tetto a capanna e copertura a scandole
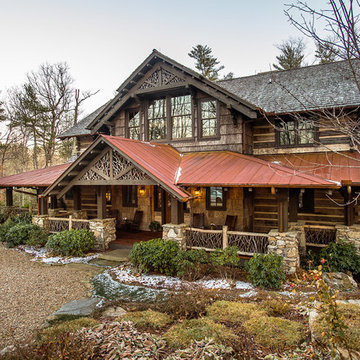
A stunning mountain retreat, this custom legacy home was designed by MossCreek to feature antique, reclaimed, and historic materials while also providing the family a lodge and gathering place for years to come. Natural stone, antique timbers, bark siding, rusty metal roofing, twig stair rails, antique hardwood floors, and custom metal work are all design elements that work together to create an elegant, yet rustic mountain luxury home.
Trova il professionista locale adatto per il tuo progetto
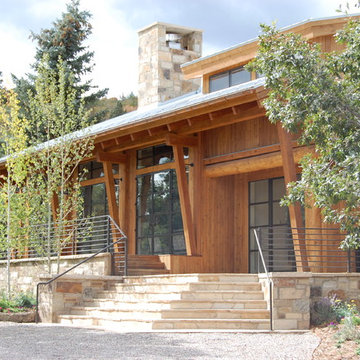
work completed while employed at TKGA
Foto della facciata di una casa grande marrone rustica a due piani con rivestimento in legno
Foto della facciata di una casa grande marrone rustica a due piani con rivestimento in legno
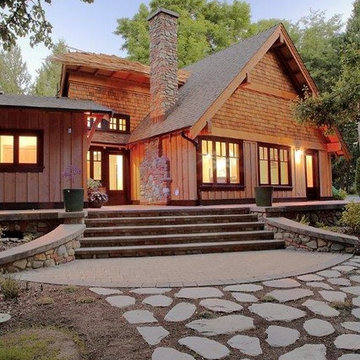
Foto della facciata di una casa marrone rustica a un piano di medie dimensioni con rivestimento in legno e tetto a capanna
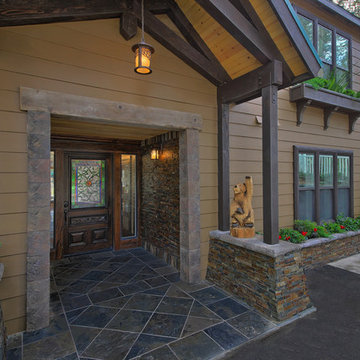
Bob Blandy, Medallion Services
Ispirazione per la facciata di una casa grande marrone rustica a due piani con rivestimento con lastre in cemento e tetto a capanna
Ispirazione per la facciata di una casa grande marrone rustica a due piani con rivestimento con lastre in cemento e tetto a capanna
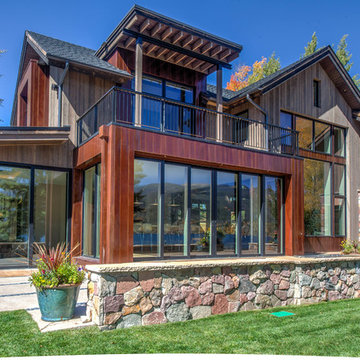
Vertical Arts
With a scandinavian flair, this mountain home is rustic, yet modern. The rustic wood and metal siding create a warm color that complements the surrounding nicely.
Kevin Dietrich Photography
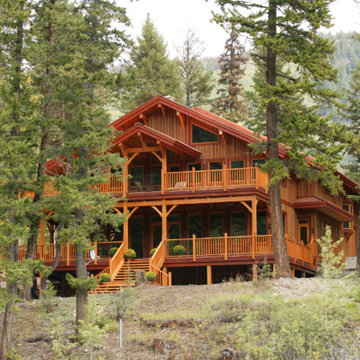
Welcome to upscale farm life! This 3 storey Timberframe Post and Beam home is full of natural light (with over 20 skylights letting in the sun!). Features such as bronze hardware, slate tiles and cedar siding ensure a cozy "home" ambience throughout. No chores to do here, with the natural landscaping, just sit back and relax!

This 3,215 square foot contemporary mountain design is located on the popular putting course at Martis Camp, near Lake Tahoe. The metal siding of the two-story living space is complimented by red cedar siding and stone veneer. The outdoor living room with fireplace, offers a sheltered space off of the kitchen for relaxing on warm summer evenings. External sun shades at the bedrooms protect the west-facing glazing from the intense mountain sun.
Photography: Todd Winslow Pierce
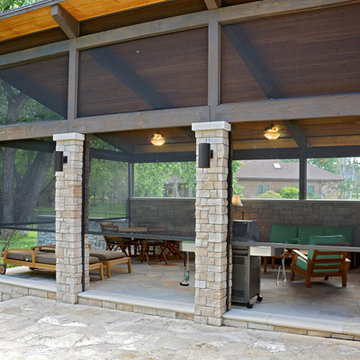
The sun can be overwhelming at times with the brightness and high temperatures. Shades are also a great way to block harmful ultra-violet rays to protect your hardwood flooring, furniture and artwork from fading. There are different types of shades that were engineered to solve a specific dilemma.
We work with clients in the Central Indiana Area. Contact us today to get started on your project. 317-273-8343
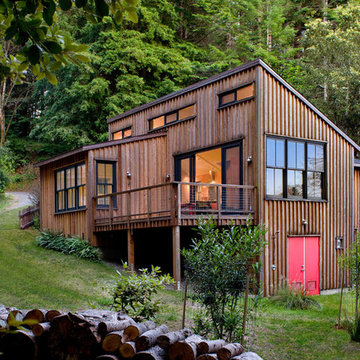
Cathy Schwabe Architecture
840 SF, 2BR Cottage
Photo by David Wakely
Foto della casa con tetto a falda unica rustico a tre piani con rivestimento in legno
Foto della casa con tetto a falda unica rustico a tre piani con rivestimento in legno
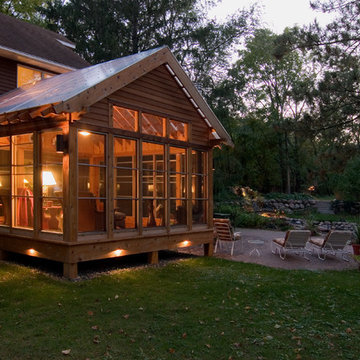
Saari & Forrai Photography
Foto della facciata di una casa marrone rustica a un piano con rivestimento in legno e tetto a capanna
Foto della facciata di una casa marrone rustica a un piano con rivestimento in legno e tetto a capanna
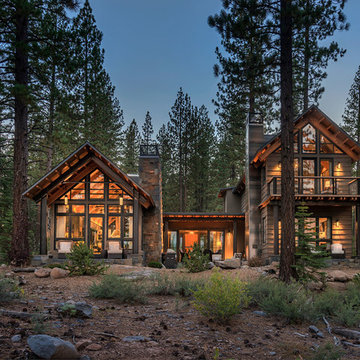
Vance Fox
Esempio della facciata di una casa grande marrone rustica a due piani con rivestimento in legno e tetto a capanna
Esempio della facciata di una casa grande marrone rustica a due piani con rivestimento in legno e tetto a capanna
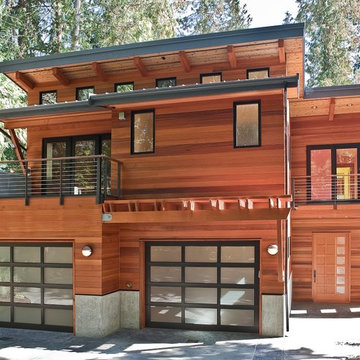
Esempio della facciata di una casa ampia marrone rustica a tre piani con rivestimento in legno e tetto piano
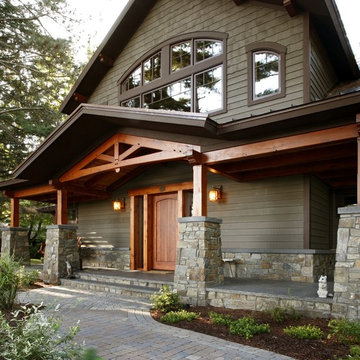
Idee per la facciata di una casa grande verde rustica a due piani con rivestimento in legno e tetto a capanna
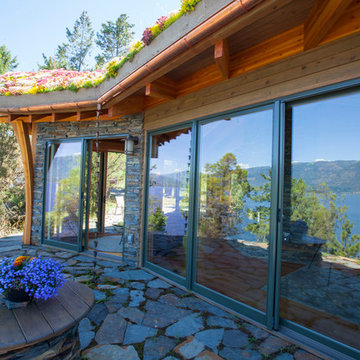
Green Monarch Mountains in the reflection.
Immagine della facciata di una casa piccola rustica a un piano con rivestimento in legno
Immagine della facciata di una casa piccola rustica a un piano con rivestimento in legno
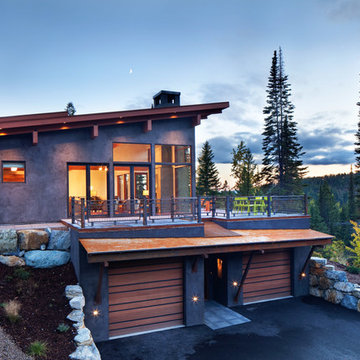
Modern ski chalet with walls of windows to enjoy the mountainous view provided of this ski-in ski-out property. Formal and casual living room areas allow for flexible entertaining.
Construction - Bear Mountain Builders
Interiors - Hunter & Company
Photos - Gibeon Photography
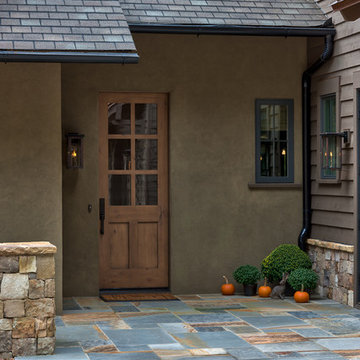
Kevin Meechan - Meechan Architectural Photography
Immagine della villa grande marrone rustica a due piani con rivestimenti misti, tetto a capanna e copertura a scandole
Immagine della villa grande marrone rustica a due piani con rivestimenti misti, tetto a capanna e copertura a scandole
Facciate di case rustiche
5
