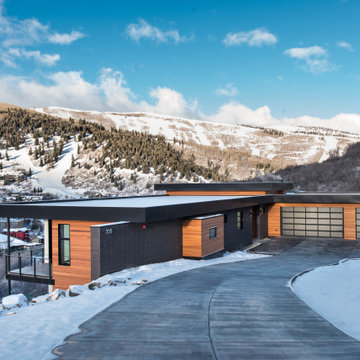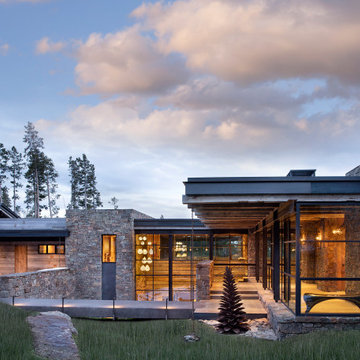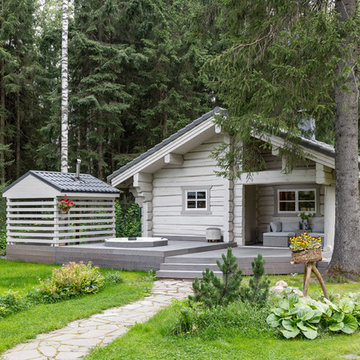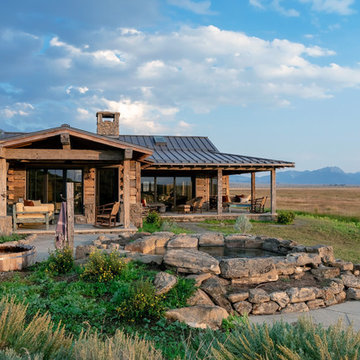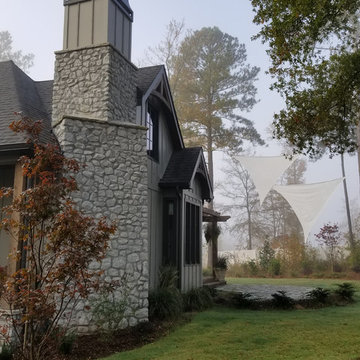Facciate di case rustiche
Filtra anche per:
Budget
Ordina per:Popolari oggi
21 - 40 di 55.451 foto
1 di 5
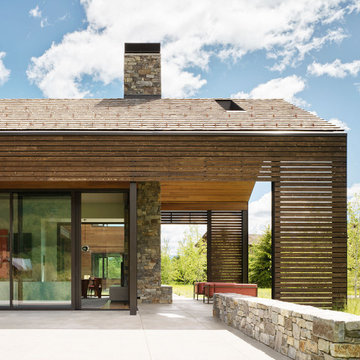
Generous roof projections create covered patios and balconies that extend the interior living space to the outdoors. Here, the siding transitions from a solid shell to a gapped screen, lightening the visual mass of the structures, adding texture, and creating interest with patterns of light and shadow.
Residential architecture by CLB in Jackson, Wyoming.
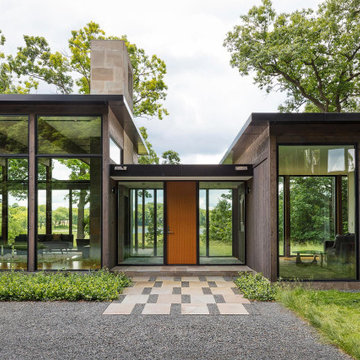
Gravel driveway parking pad and entry to modern glass house with natural landscape and view through to wetlands.
Esempio della facciata di una casa rustica
Esempio della facciata di una casa rustica
Trova il professionista locale adatto per il tuo progetto

The site's privacy permitted the use of extensive glass. Overhangs were calibrated to minimize summer heat gain.
Immagine della villa nera rustica a tre piani di medie dimensioni con rivestimento con lastre in cemento, tetto piano e copertura verde
Immagine della villa nera rustica a tre piani di medie dimensioni con rivestimento con lastre in cemento, tetto piano e copertura verde

This gorgeous modern home sits along a rushing river and includes a separate enclosed pavilion. Distinguishing features include the mixture of metal, wood and stone textures throughout the home in hues of brown, grey and black.
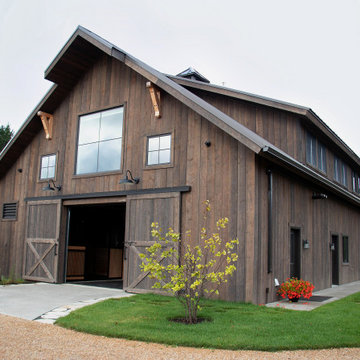
Barn Pros Denali barn apartment model in a 36' x 60' footprint with Ranchwood rustic siding, Classic Equine stalls and Dutch doors. Construction by Red Pine Builders www.redpinebuilders.com
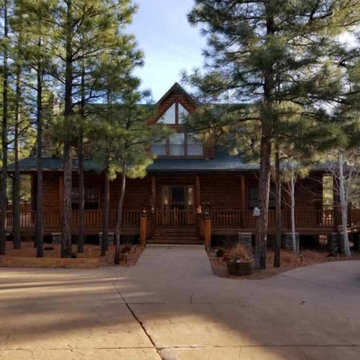
Immagine della villa rustica a due piani con rivestimento in legno, tetto a mansarda e copertura a scandole
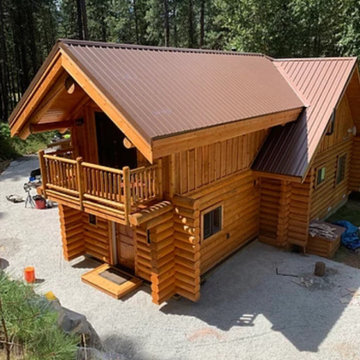
Esempio della villa grande marrone rustica a due piani con rivestimento in legno, tetto a capanna e copertura in metallo o lamiera

Photo by John Granen.
Esempio della villa grigia rustica a un piano con rivestimento in metallo, tetto a capanna e copertura in metallo o lamiera
Esempio della villa grigia rustica a un piano con rivestimento in metallo, tetto a capanna e copertura in metallo o lamiera
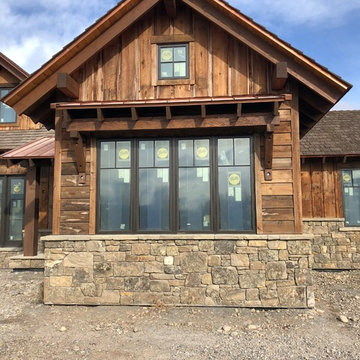
Ispirazione per la villa grande marrone rustica a due piani con rivestimento in legno, tetto a capanna e copertura a scandole

This house features an open concept floor plan, with expansive windows that truly capture the 180-degree lake views. The classic design elements, such as white cabinets, neutral paint colors, and natural wood tones, help make this house feel bright and welcoming year round.
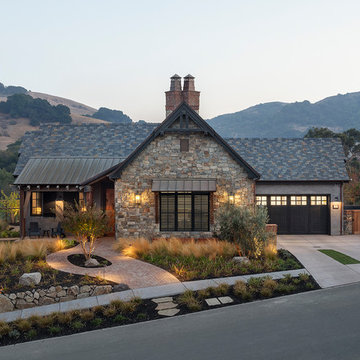
Photo by Eric Rorer
Foto della villa nera rustica a due piani di medie dimensioni con copertura in tegole
Foto della villa nera rustica a due piani di medie dimensioni con copertura in tegole

www.aaronhphotographer.com
Esempio della villa verde rustica a tre piani con rivestimenti misti, tetto a capanna e copertura a scandole
Esempio della villa verde rustica a tre piani con rivestimenti misti, tetto a capanna e copertura a scandole
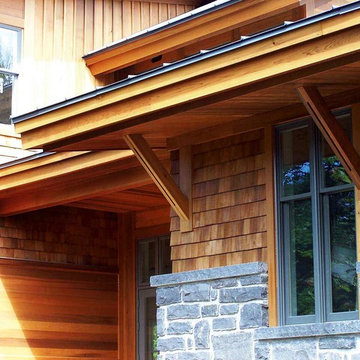
Projet réalisé à titre de chargé de projet et concepteur pour le compte de JBCArchitectes.
.
.
Crédit photo: Daniel Herrera
.
Immagine della villa grande marrone rustica a tre piani con rivestimento in legno, falda a timpano e copertura in metallo o lamiera
Immagine della villa grande marrone rustica a tre piani con rivestimento in legno, falda a timpano e copertura in metallo o lamiera
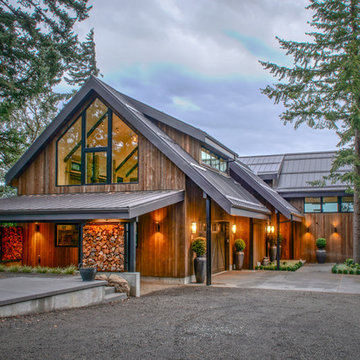
Foto della villa marrone rustica a due piani con rivestimento in legno, tetto a capanna e copertura in metallo o lamiera
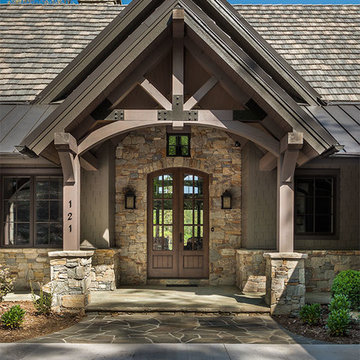
Idee per la villa grigia rustica con rivestimenti misti, tetto a capanna e copertura a scandole
Facciate di case rustiche
2
