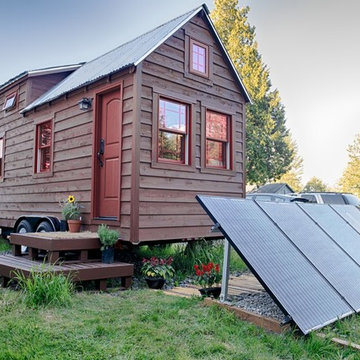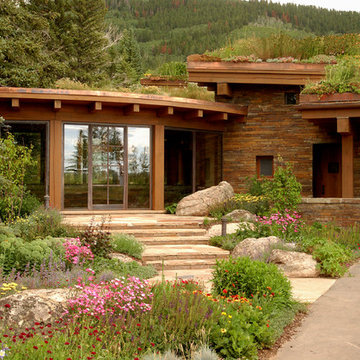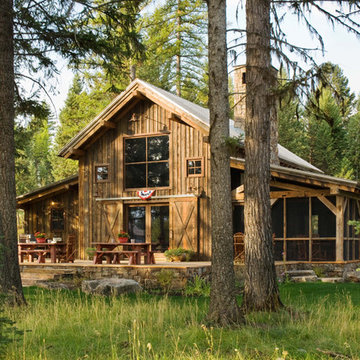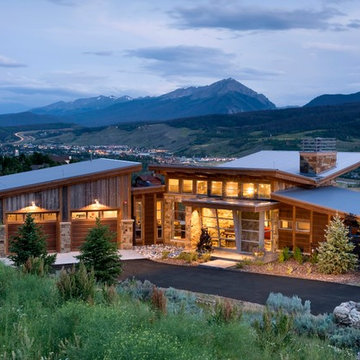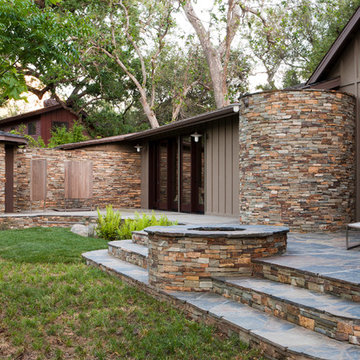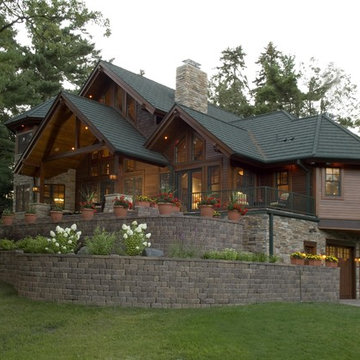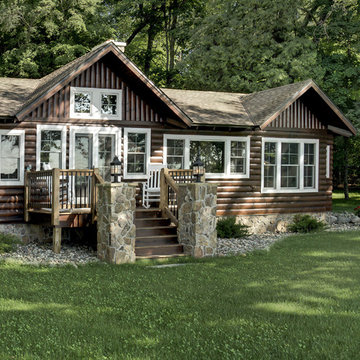Facciate di case rustiche
Filtra anche per:
Budget
Ordina per:Popolari oggi
121 - 140 di 55.498 foto
1 di 5
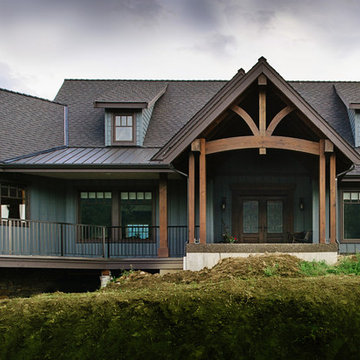
Ispirazione per la facciata di una casa grande beige rustica a tre piani con rivestimento in legno
Trova il professionista locale adatto per il tuo progetto
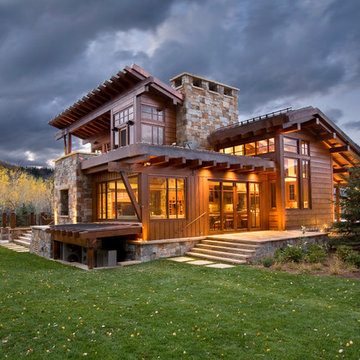
Esempio della villa grande beige rustica a due piani con rivestimento in pietra
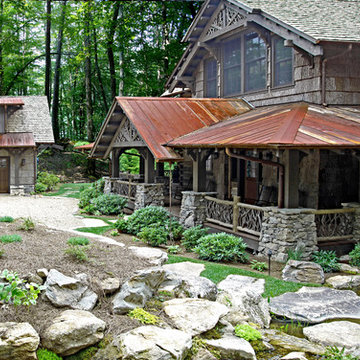
Featuring the use of antique timbers and timber veneers for exterior walls. Bark siding in the gables. Twig railings and twig accents in the gables. And a rusted tin porch roof and shed dormer roof. This home features all natural and reclaimed materials designed for sustainability and to blend in to it's surroundings. Reclaimed materials provided by Appalachian Antique Hardwoods. Photo Credit - Erwin Loveland. Home Design by MossCreek.
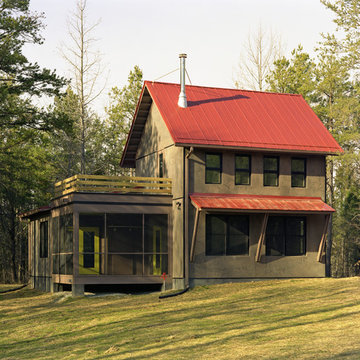
Christopher Ciccone
Ispirazione per la facciata di una casa marrone rustica a due piani di medie dimensioni con tetto rosso
Ispirazione per la facciata di una casa marrone rustica a due piani di medie dimensioni con tetto rosso
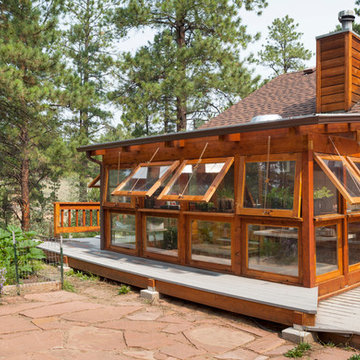
This sunroom/greenhouse addition featured post and beam cedar construction with custom site built doors and windows. The roof material is made from poly-carbonate panels. Photos were taken byPaul Wedlake Photography
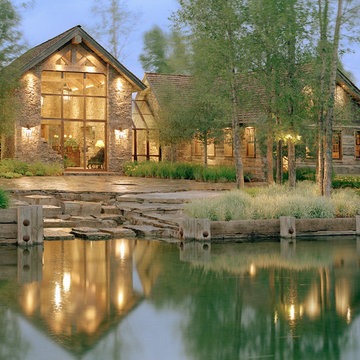
Photography by Kevin Perrenoud
Idee per la facciata di una casa rustica a due piani con rivestimenti misti e tetto a capanna
Idee per la facciata di una casa rustica a due piani con rivestimenti misti e tetto a capanna
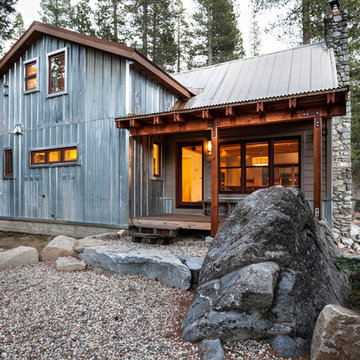
Photo: Kat Alves Photography www.katalves.com //
Design: Atmosphere Design Build http://www.atmospheredesignbuild.com/
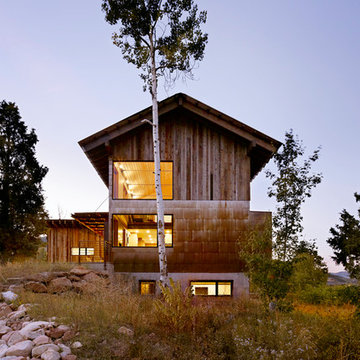
Matthew Millman Photography
Idee per la facciata di una casa rustica a due piani di medie dimensioni con rivestimento in legno e tetto a capanna
Idee per la facciata di una casa rustica a due piani di medie dimensioni con rivestimento in legno e tetto a capanna
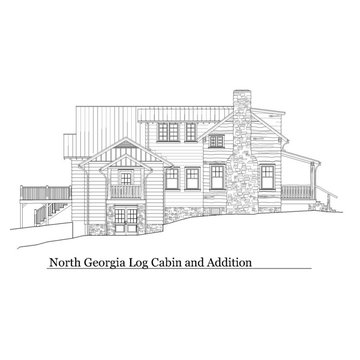
Alan Phillip Clark Architects, LLC
Foto della villa grande marrone rustica a due piani con rivestimento in legno, tetto a capanna e copertura in metallo o lamiera
Foto della villa grande marrone rustica a due piani con rivestimento in legno, tetto a capanna e copertura in metallo o lamiera
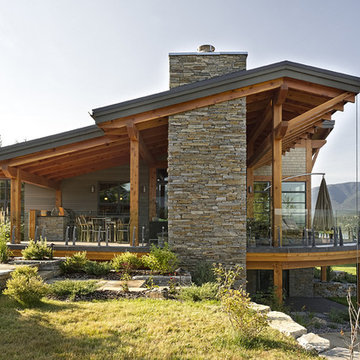
Contemporary Lakeside Residence
Photos: Crocodile Creative
Contractor: Quiniscoe Homes
Idee per la facciata di una casa ampia grigia rustica a due piani con rivestimenti misti e copertura in metallo o lamiera
Idee per la facciata di una casa ampia grigia rustica a due piani con rivestimenti misti e copertura in metallo o lamiera
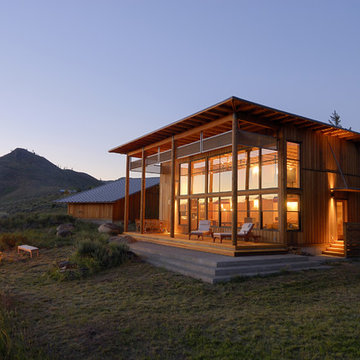
A modern box of space in the Methow Valley
photos by Will Austin
Esempio della facciata di una casa marrone rustica a due piani di medie dimensioni con rivestimento in legno e tetto piano
Esempio della facciata di una casa marrone rustica a due piani di medie dimensioni con rivestimento in legno e tetto piano
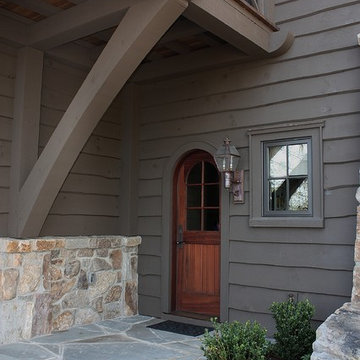
This refined Lake Keowee home, featured in the April 2012 issue of Atlanta Homes & Lifestyles Magazine, is a beautiful fusion of French Country and English Arts and Crafts inspired details. Old world stonework and wavy edge siding are topped by a slate roof. Interior finishes include natural timbers, plaster and shiplap walls, and a custom limestone fireplace. Photography by Accent Photography, Greenville, SC.
Facciate di case rustiche
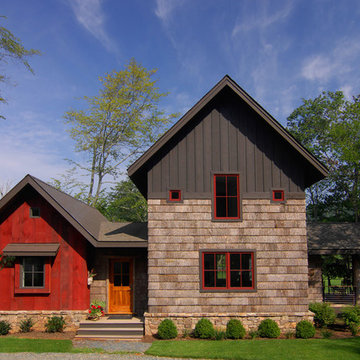
The Farm at Banner Elk - Banner Elk, North Carolina. Photo by Todd Bush.
Immagine della facciata di una casa rustica con rivestimento in legno e abbinamento di colori
Immagine della facciata di una casa rustica con rivestimento in legno e abbinamento di colori
7
