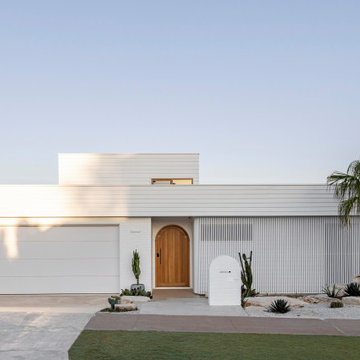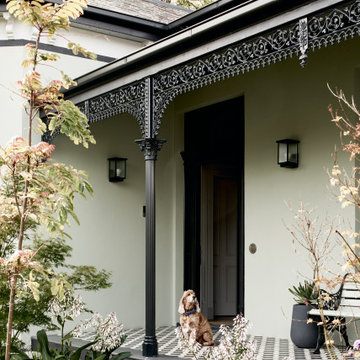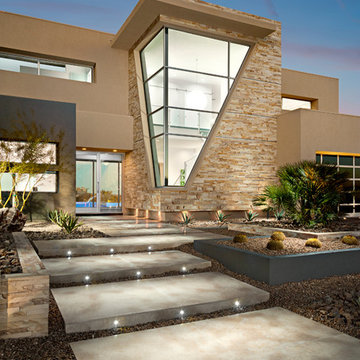Facciate di case contemporanee
Filtra anche per:
Budget
Ordina per:Popolari oggi
1 - 20 di 259.860 foto
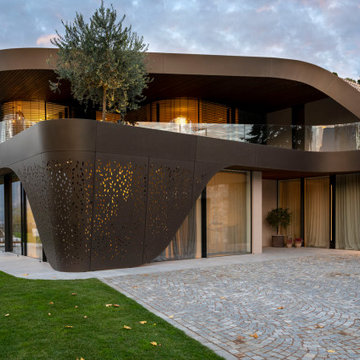
© Giovanni de Sandre
Immagine della facciata di una casa contemporanea
Immagine della facciata di una casa contemporanea
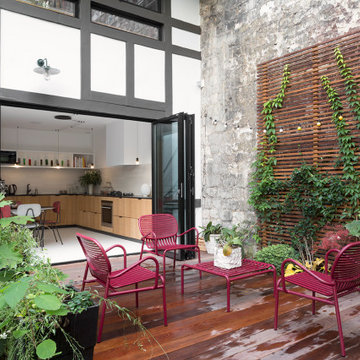
Idee per la facciata di una casa multicolore contemporanea a due piani di medie dimensioni con rivestimento in legno

Idee per la villa bianca contemporanea a due piani con tetto a capanna, copertura in metallo o lamiera e tetto grigio
Trova il professionista locale adatto per il tuo progetto

Modern three level home with large timber look window screes an random stone cladding.
Ispirazione per la villa grande multicolore contemporanea a tre piani con rivestimento in pietra, tetto piano, tetto bianco e abbinamento di colori
Ispirazione per la villa grande multicolore contemporanea a tre piani con rivestimento in pietra, tetto piano, tetto bianco e abbinamento di colori

Making the most of a wooded lot and interior courtyard, Braxton Werner and Paul Field of Wernerfield Architects transformed this former 1960s ranch house to an inviting yet unapologetically modern home. Outfitted with Western Window Systems products throughout, the home’s beautiful exterior views are framed with large expanses of glass that let in loads of natural light. Multi-slide doors in the bedroom and living areas connect the outdoors with the home’s family-friendly interiors.

In order to meld with the clean lines of this contemporary Boulder residence, lights were detailed such that they float each step at night. This hidden lighting detail was the perfect complement to the cascading hardscape.
Architect: Mosaic Architects, Boulder Colorado
Landscape Architect: R Design, Denver Colorado
Photographer: Jim Bartsch Photography
Key Words: Lights under stairs, step lights, lights under treads, stair lighting, exterior stair lighting, exterior stairs, outdoor stairs outdoor stair lighting, landscape stair lighting, landscape step lighting, outdoor step lighting, LED step lighting, LED stair Lighting, hardscape lighting, outdoor lighting, exterior lighting, lighting designer, lighting design, contemporary exterior, modern exterior, contemporary exterior lighting, exterior modern, modern exterior lighting, modern exteriors, contemporary exteriors, modern lighting, modern lighting, modern lighting design, modern lighting, modern design, modern lighting design, modern design

Foto della villa grigia contemporanea a tre piani con rivestimenti misti, tetto a capanna e copertura in metallo o lamiera

A uniform and cohesive look adds simplicity to the overall aesthetic, supporting the minimalist design. The A5s is Glo’s slimmest profile, allowing for more glass, less frame, and wider sightlines. The concealed hinge creates a clean interior look while also providing a more energy-efficient air-tight window. The increased performance is also seen in the triple pane glazing used in both series. The windows and doors alike provide a larger continuous thermal break, multiple air seals, high-performance spacers, Low-E glass, and argon filled glazing, with U-values as low as 0.20. Energy efficiency and effortless minimalism create a breathtaking Scandinavian-style remodel.

Architect : CKA
Light grey stained cedar siding, stucco, I-beam posts at entry, and standing seam metal roof
Ispirazione per la villa bianca contemporanea a due piani con rivestimento in stucco, copertura in metallo o lamiera, tetto a capanna e tetto nero
Ispirazione per la villa bianca contemporanea a due piani con rivestimento in stucco, copertura in metallo o lamiera, tetto a capanna e tetto nero
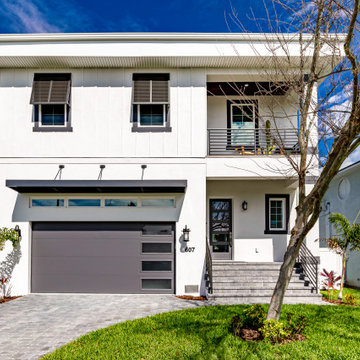
Idee per la villa bianca contemporanea a due piani di medie dimensioni con tetto piano
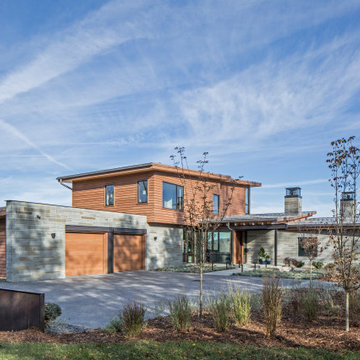
Ispirazione per la facciata di una casa grande multicolore contemporanea a due piani con rivestimenti misti

Idee per la villa piccola bianca contemporanea a un piano con rivestimento in mattoni, tetto a capanna e copertura in metallo o lamiera

Ispirazione per la villa grande multicolore contemporanea a due piani con rivestimenti misti e tetto piano
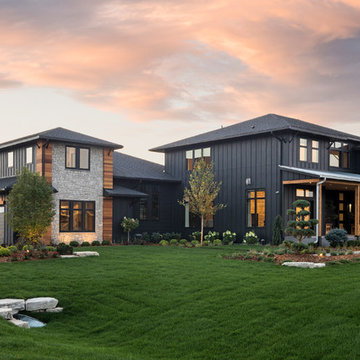
Spacecrafting
Immagine della villa nera contemporanea a due piani con rivestimenti misti, tetto a padiglione e copertura a scandole
Immagine della villa nera contemporanea a due piani con rivestimenti misti, tetto a padiglione e copertura a scandole

Josh Hill Photography
Foto della facciata di una casa bifamiliare multicolore contemporanea a due piani con rivestimenti misti e tetto piano
Foto della facciata di una casa bifamiliare multicolore contemporanea a due piani con rivestimenti misti e tetto piano
Facciate di case contemporanee

Idee per la villa multicolore contemporanea a due piani di medie dimensioni con rivestimenti misti e tetto piano
1
