Facciate di case a un piano
Filtra anche per:
Budget
Ordina per:Popolari oggi
1 - 20 di 88.342 foto

This is the renovated design which highlights the vaulted ceiling that projects through to the exterior.
Esempio della villa piccola grigia moderna a un piano con rivestimento con lastre in cemento, tetto a padiglione, copertura a scandole, tetto grigio e pannelli sovrapposti
Esempio della villa piccola grigia moderna a un piano con rivestimento con lastre in cemento, tetto a padiglione, copertura a scandole, tetto grigio e pannelli sovrapposti

Darren Miles
Immagine della facciata di una casa grigia moderna a un piano di medie dimensioni con rivestimento in stucco e tetto piano
Immagine della facciata di una casa grigia moderna a un piano di medie dimensioni con rivestimento in stucco e tetto piano

The pocketing steel lift and slide door opens up the Great Room to the Entry Courtyard for an expanded entertainment space.
Foto della facciata di una casa grigia country a un piano di medie dimensioni con rivestimento in legno, tetto a capanna e copertura in metallo o lamiera
Foto della facciata di una casa grigia country a un piano di medie dimensioni con rivestimento in legno, tetto a capanna e copertura in metallo o lamiera

Charming Mid Century Modern with a Palm Springs Vibe
~Interiors by Debra Ackerbloom
~Architectural Design by Tommy Lamb
~Architectural Photography by Bill Horne

The home features high clerestory windows and a welcoming front porch, nestled between beautiful live oaks.
Ispirazione per la villa grigia country a un piano di medie dimensioni con rivestimento in pietra, tetto a capanna, copertura in metallo o lamiera, tetto grigio e pannelli e listelle di legno
Ispirazione per la villa grigia country a un piano di medie dimensioni con rivestimento in pietra, tetto a capanna, copertura in metallo o lamiera, tetto grigio e pannelli e listelle di legno
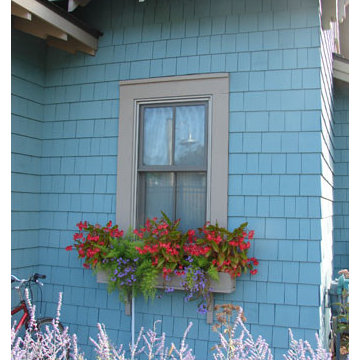
Chesapeake
Foto della facciata di una casa piccola blu classica a un piano con rivestimento in legno
Foto della facciata di una casa piccola blu classica a un piano con rivestimento in legno
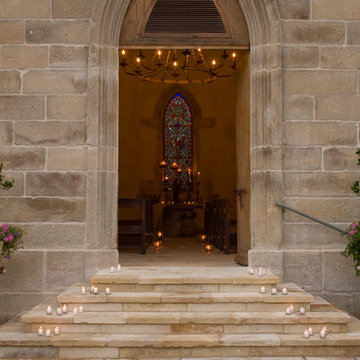
Terry Vine Photography
Ispirazione per la facciata di una casa beige a un piano di medie dimensioni con rivestimento in pietra e tetto a capanna
Ispirazione per la facciata di una casa beige a un piano di medie dimensioni con rivestimento in pietra e tetto a capanna

Northeast Elevation reveals private deck, dog run, and entry porch overlooking Pier Cove Valley to the north - Bridge House - Fenneville, Michigan - Lake Michigan, Saugutuck, Michigan, Douglas Michigan - HAUS | Architecture For Modern Lifestyles

This gorgeous modern farmhouse features hardie board board and batten siding with stunning black framed Pella windows. The soffit lighting accents each gable perfectly and creates the perfect farmhouse.
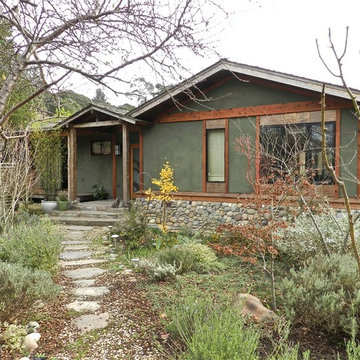
Immagine della facciata di una casa verde etnica a un piano di medie dimensioni con rivestimento in stucco e tetto a capanna
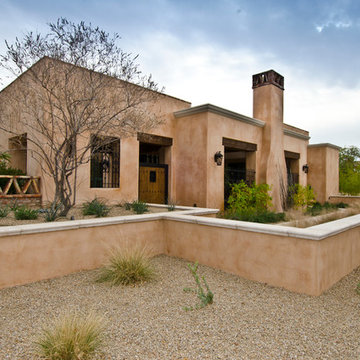
Christopher Vialpando, http://chrisvialpando.com
Immagine della villa american style a un piano di medie dimensioni con rivestimento in adobe e tetto piano
Immagine della villa american style a un piano di medie dimensioni con rivestimento in adobe e tetto piano
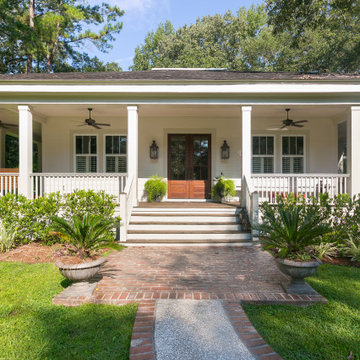
Ispirazione per la villa country a un piano con rivestimento con lastre in cemento e copertura a scandole

green design, hilltop, metal roof, mountains, old west, private, ranch, reclaimed wood trusses, timber frame
Foto della facciata di una casa marrone rustica a un piano di medie dimensioni con rivestimento in legno
Foto della facciata di una casa marrone rustica a un piano di medie dimensioni con rivestimento in legno

Ispirazione per la villa bianca country a un piano di medie dimensioni con rivestimento in legno, tetto a capanna e copertura a scandole

Esempio della facciata di una casa marrone american style a un piano di medie dimensioni con rivestimento in legno e tetto a capanna

Idee per la facciata di una casa nera moderna a un piano di medie dimensioni con rivestimento in mattoni
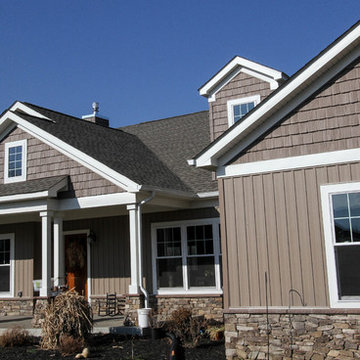
Rancher/Single level living custom built and design specific to the clients wants and desires. Mixed exterior material to include man made stone, vinyl board and batten siding, as well as shake siding. Window grills specific to design style with white exterior trim.
Built by Foreman Builders, Winchester Virginia built in Moorefield, Hardy County, West Virginia
Photography by Manon Roderick
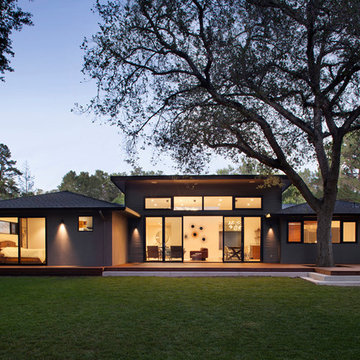
A beautiful sunset shot of the backyard showing the new great room in the middle, flanked by the master bedroom at left and kitchen to the right. The ipe deck wraps together all of these rooms and the heritage oak tree.

Foto della villa bianca classica a un piano con rivestimento in mattoni, tetto piano, copertura a scandole e tetto grigio
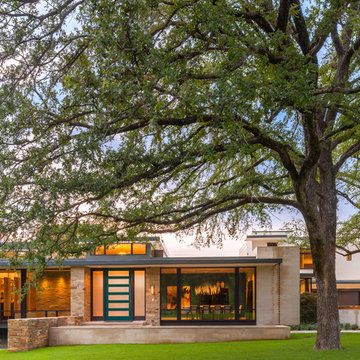
Tatum Brown Custom Homes {Architect: Stocker Hoesterey Montenegro} {Photography: Nathan Schroder}
Esempio della facciata di una casa contemporanea a un piano con rivestimento in pietra
Esempio della facciata di una casa contemporanea a un piano con rivestimento in pietra
Facciate di case a un piano
1