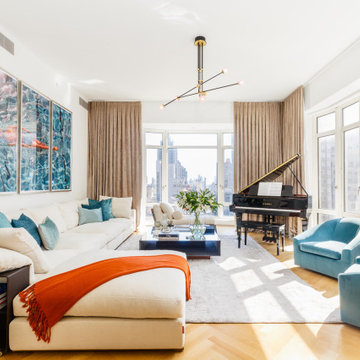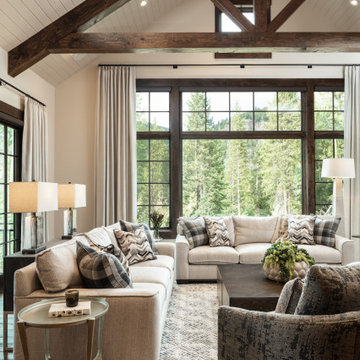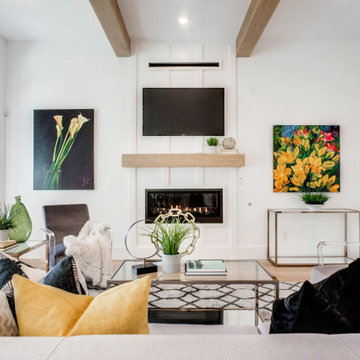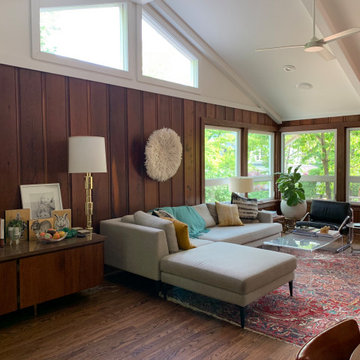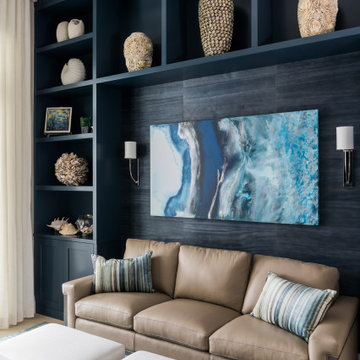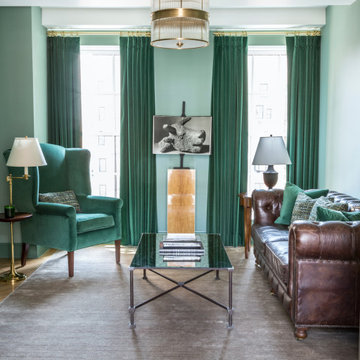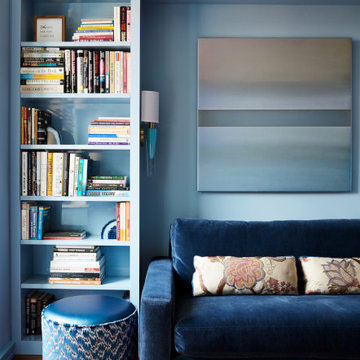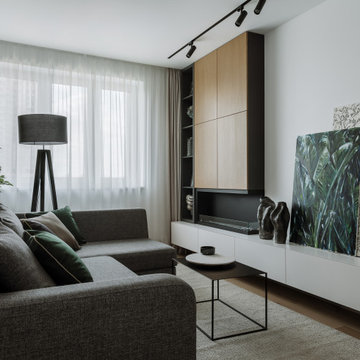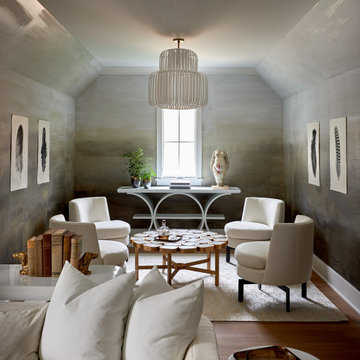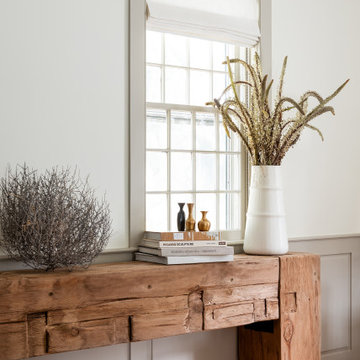Soggiorni - Foto e idee per arredare
Filtra anche per:
Budget
Ordina per:Popolari oggi
1361 - 1380 di 2.570.660 foto
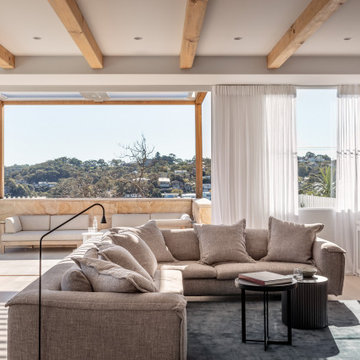
Open-plan living and dining room flooded with natural light. In winter the family love to gather around the sandstone fireplace - including the cat.
Immagine di un soggiorno contemporaneo con pareti bianche, parquet chiaro, camino classico, cornice del camino in pietra e travi a vista
Immagine di un soggiorno contemporaneo con pareti bianche, parquet chiaro, camino classico, cornice del camino in pietra e travi a vista

Our clients selected a great combination of products and materials to enable our craftsmen to create a spectacular entry and great room to this custom home completed in 2020.
Trova il professionista locale adatto per il tuo progetto

Idee per un soggiorno stile marino di medie dimensioni e aperto con camino sospeso e pavimento grigio
Ricarica la pagina per non vedere più questo specifico annuncio
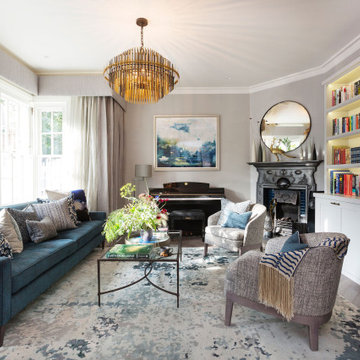
A detached Edwardian villa set over three storeys, with the master suite on the top floor, four bedrooms (one en-suite) and family bathroom on the first floor and a sitting room, snug, cloakroom, utility, hall and kitchen-diner leading to the garden on the ground level.
With their children grown up and pursuing further education, the owners of this property wanted to turn their home into a sophisticated space the whole family could enjoy.
Although generously sized, it was a typical period property with a warren of dark rooms that didn’t suit modern life. The garden was awkward to access and some rooms rarely used. As avid foodies and cooks, the family wanted an open kitchen-dining area where the could entertain their friends, with plentiful storage and a connection to the garden.
Our design team reconfigured the ground floor and added a small rear and side extension to open the space for a huge kitchen and dining area, with a bank of Crittall windows leading to the garden (redesigned by Ruth Willmott).
Ultra-marine blue became the starting point for the kitchen and ground floor design – this fresh hue extends to the garden to unite indoors and outdoors.
Bespoke cabinetry designed by HUX London provides ample storage, and on one section beautiful fluted glass panels hide a TV. The cabinetry is complemented by a spectacular book-matched marble splash-back, and timber, parquet flooring, which extends throughout the ground floor.
The open kitchen area incorporates a glamorous dining table by Marcel Wanders, which the family use every day.
Now a snug, this was the darkest room with the least going for it architecturally. A cool and cosy space was created with elegant wall-panelling, a low corner sofa, stylish wall lamps and a wood-burning stove. It’s now ¬the family’s favourite room, as they gather here for movie nights.
The formal sitting room is an elegant space where the family plays music. A sumptuous teal sofa, a hand-knotted silk and wool rug and a vibrant abstract artwork bring a fresh feel.
This teenager’s bedroom with its taupe palette, luxurious finishes and study area has a grown-up vibe, and leads to a gorgeous marble-clad en-suite bathroom.
The couple now have their own dedicated study, with a streamlined double desk and bespoke cabinetry.
In the master suite, the sloping ceilings were maximised with bespoke wardrobes by HUX London, while a calming scheme was created with soft, neutral tones and rich textures.
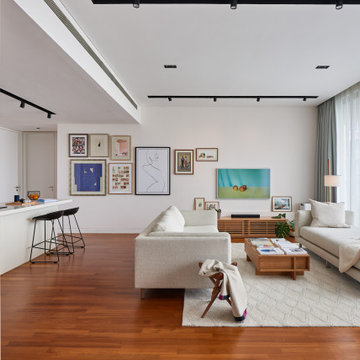
Combining Japanese influences, a gentle colour palette inspired by one of Italy’s legendary printmakers, and a furniture collection from Scandinavian brands created this cosy abode. Functionality is key within Japandi aesthetic and this can be seen with plenty of storage built around the apartment. The neutral scandi tones are balanced with rich and warm tones of green in the living room and kitchen, creating an interior that warms the soul. The owners’ favourite hotel is a cosy hideaway in Barcelona called the Margot House where surfaces are whitewashed and mixed with light wood textures, naturally inspiring this very Japandi space.

Adding on to this modern mountain home was complex and rewarding. The nature-loving Bend homeowners wanted to create an outdoor space to better enjoy their spectacular river view. They also wanted to Provide direct access to a covered outdoor space, create a sense of connection between the interior and exterior, add gear storage for outdoor activities, and provide additional bedroom and office space. The Neil Kelly team led by Paul Haigh created a covered deck extending off the living room, re-worked exterior walls, added large 8’ tall French doors for easy access and natural light, extended garage with 3rd bay, and added a bedroom addition above the garage that fits seamlessly into the existing structure.

Foto di un soggiorno aperto con pareti beige, parquet scuro, camino classico, TV a parete, pavimento marrone, travi a vista e soffitto a volta
Ricarica la pagina per non vedere più questo specifico annuncio

Vaulted Family Rm in Modern Farmhouse style home
Esempio di un grande soggiorno tradizionale aperto con pareti grigie, pavimento in legno massello medio, camino lineare Ribbon, cornice del camino in pietra ricostruita, nessuna TV, pavimento marrone e sala formale
Esempio di un grande soggiorno tradizionale aperto con pareti grigie, pavimento in legno massello medio, camino lineare Ribbon, cornice del camino in pietra ricostruita, nessuna TV, pavimento marrone e sala formale

View of Living Room, and Family Room beyond.
Esempio di un soggiorno classico di medie dimensioni e chiuso con sala della musica, pareti bianche, pavimento in legno massello medio, camino classico, cornice del camino in pietra, pavimento marrone e pareti in legno
Esempio di un soggiorno classico di medie dimensioni e chiuso con sala della musica, pareti bianche, pavimento in legno massello medio, camino classico, cornice del camino in pietra, pavimento marrone e pareti in legno
Soggiorni - Foto e idee per arredare
Ricarica la pagina per non vedere più questo specifico annuncio
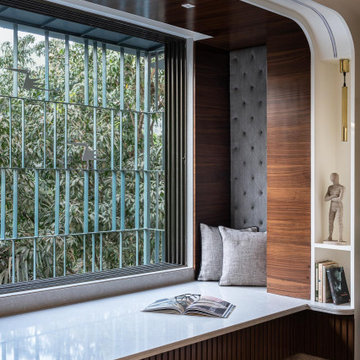
This eye catching and cozy reading corner makes it easy to enjoy every book to the fullest for any book lover. Such beautiful alcoves by the window make the perfect place to work from home during quarantine.
69
