Soggiorni con soffitto in perlinato - Foto e idee per arredare
Filtra anche per:
Budget
Ordina per:Popolari oggi
1 - 20 di 2.161 foto
1 di 2

Foto di un grande soggiorno tradizionale con sala formale, pareti bianche, camino classico, cornice del camino in intonaco, nessuna TV, pavimento marrone e soffitto in perlinato

Minimal, mindful design meets stylish comfort in this family home filled with light and warmth. Using a serene, neutral palette filled with warm walnut and light oak finishes, with touches of soft grays and blues, we transformed our client’s new family home into an airy, functionally stylish, serene family retreat. The home highlights modern handcrafted wooden furniture pieces, soft, whimsical kids’ bedrooms, and a clean-lined, understated blue kitchen large enough for the whole family to gather.

Shiplap and a center beam added to these vaulted ceilings makes the room feel airy and casual.
Ispirazione per un soggiorno country di medie dimensioni e aperto con pareti grigie, moquette, camino classico, cornice del camino in mattoni, TV autoportante, pavimento grigio e soffitto in perlinato
Ispirazione per un soggiorno country di medie dimensioni e aperto con pareti grigie, moquette, camino classico, cornice del camino in mattoni, TV autoportante, pavimento grigio e soffitto in perlinato

Immagine di un ampio soggiorno chic aperto con pareti beige, camino lineare Ribbon, cornice del camino in pietra, parete attrezzata, pavimento bianco e soffitto in perlinato

Living room furnishing and remodel
Immagine di un piccolo soggiorno minimalista aperto con pareti bianche, pavimento in legno massello medio, camino ad angolo, cornice del camino in mattoni, porta TV ad angolo, pavimento marrone e soffitto in perlinato
Immagine di un piccolo soggiorno minimalista aperto con pareti bianche, pavimento in legno massello medio, camino ad angolo, cornice del camino in mattoni, porta TV ad angolo, pavimento marrone e soffitto in perlinato

Foto di un piccolo soggiorno country aperto con pareti bianche, pavimento in legno massello medio, parete attrezzata, pavimento marrone e soffitto in perlinato
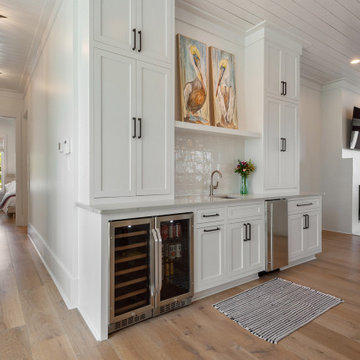
Ispirazione per un soggiorno costiero con parquet chiaro, pavimento beige, soffitto in perlinato, angolo bar, pareti bianche, camino classico, cornice del camino in intonaco e TV a parete

Immagine di un soggiorno chic aperto con pareti bianche, pavimento in legno massello medio, camino classico, cornice del camino in pietra, TV a parete, pavimento marrone, travi a vista, soffitto in perlinato, pareti in perlinato e tappeto

Foto di un soggiorno country con pareti bianche, parquet chiaro, pavimento beige, soffitto in perlinato e soffitto a volta

Immagine di un soggiorno minimalista di medie dimensioni e aperto con sala formale, pareti bianche, pavimento in gres porcellanato, nessun camino, pavimento grigio, soffitto in perlinato e soffitto a volta

Ispirazione per un soggiorno country aperto con pareti grigie, parquet scuro, camino lineare Ribbon, cornice del camino in pietra ricostruita, TV a parete, pavimento marrone, travi a vista, soffitto in perlinato e soffitto a volta

The homeowners wanted to open up their living and kitchen area to create a more open plan. We relocated doors and tore open a wall to make that happen. New cabinetry and floors where installed and the ceiling and fireplace where painted. This home now functions the way it should for this young family!

We refaced the old plain brick with a German Smear treatment and replace an old wood stove with a new one.
Immagine di un soggiorno country di medie dimensioni e chiuso con libreria, pareti beige, parquet chiaro, stufa a legna, cornice del camino in mattoni, parete attrezzata, pavimento marrone e soffitto in perlinato
Immagine di un soggiorno country di medie dimensioni e chiuso con libreria, pareti beige, parquet chiaro, stufa a legna, cornice del camino in mattoni, parete attrezzata, pavimento marrone e soffitto in perlinato
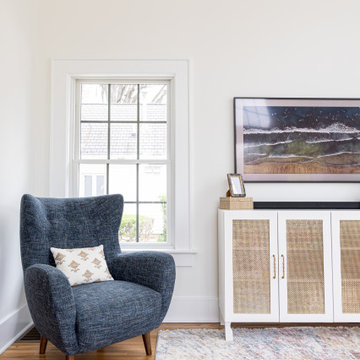
family room addition
Immagine di un soggiorno chic di medie dimensioni e aperto con pareti bianche, parquet chiaro, TV a parete, pavimento marrone e soffitto in perlinato
Immagine di un soggiorno chic di medie dimensioni e aperto con pareti bianche, parquet chiaro, TV a parete, pavimento marrone e soffitto in perlinato
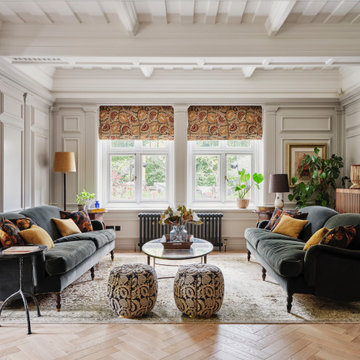
The sitting room in our Blackheath Restoration project had engineered oak herringbone parquet flooring, panelled walls & ceiling, a large bespoke tv cabinet & several velvet sofas and armchairs
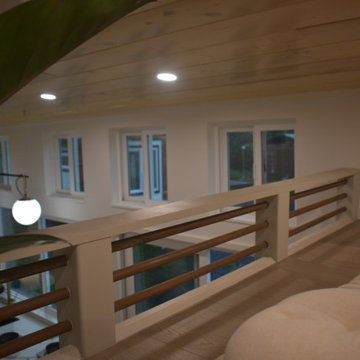
This Ohana model ATU tiny home is contemporary and sleek, cladded in cedar and metal. The slanted roof and clean straight lines keep this 8x28' tiny home on wheels looking sharp in any location, even enveloped in jungle. Cedar wood siding and metal are the perfect protectant to the elements, which is great because this Ohana model in rainy Pune, Hawaii and also right on the ocean.
A natural mix of wood tones with dark greens and metals keep the theme grounded with an earthiness.
Theres a sliding glass door and also another glass entry door across from it, opening up the center of this otherwise long and narrow runway. The living space is fully equipped with entertainment and comfortable seating with plenty of storage built into the seating. The window nook/ bump-out is also wall-mounted ladder access to the second loft.
The stairs up to the main sleeping loft double as a bookshelf and seamlessly integrate into the very custom kitchen cabinets that house appliances, pull-out pantry, closet space, and drawers (including toe-kick drawers).
A granite countertop slab extends thicker than usual down the front edge and also up the wall and seamlessly cases the windowsill.
The bathroom is clean and polished but not without color! A floating vanity and a floating toilet keep the floor feeling open and created a very easy space to clean! The shower had a glass partition with one side left open- a walk-in shower in a tiny home. The floor is tiled in slate and there are engineered hardwood flooring throughout.
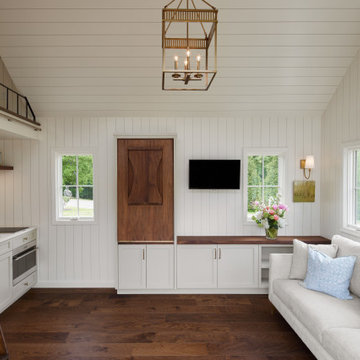
Kitchenette/Office/ Living space with loft above accessed via a ladder. The bookshelf has an integrated stained wood desk/dining table that can fold up and serves as sculptural artwork when the desk is not in use.
Photography: Gieves Anderson Noble Johnson Architects was honored to partner with Huseby Homes to design a Tiny House which was displayed at Nashville botanical garden, Cheekwood, for two weeks in the spring of 2021. It was then auctioned off to benefit the Swan Ball. Although the Tiny House is only 383 square feet, the vaulted space creates an incredibly inviting volume. Its natural light, high end appliances and luxury lighting create a welcoming space.
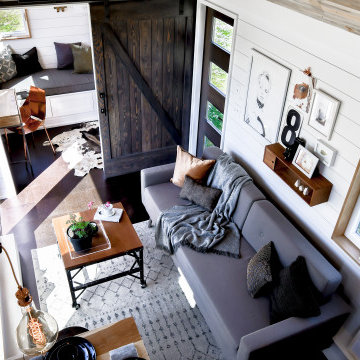
Designed by Malia Schultheis and built by Tru Form Tiny. This Tiny Home features Blue stained pine for the ceiling, pine wall boards in white, custom barn door, custom steel work throughout, and modern minimalist window trim.
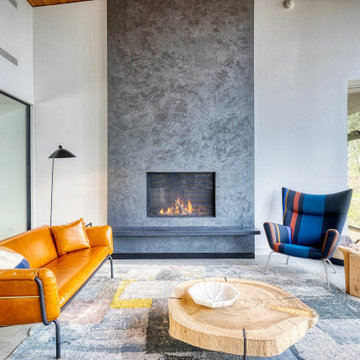
Esempio di un soggiorno moderno aperto con sala formale, pareti bianche, camino classico, cornice del camino in cemento, nessuna TV, pavimento grigio e soffitto in perlinato
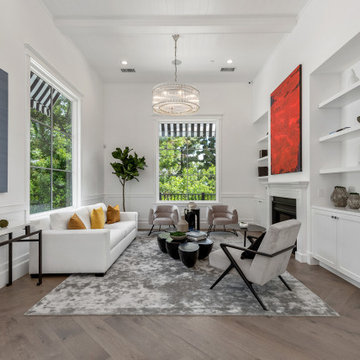
Immagine di un soggiorno classico aperto con sala formale, pareti bianche, pavimento in legno massello medio, camino classico, nessuna TV, pavimento marrone, travi a vista, soffitto in perlinato e pannellatura
Soggiorni con soffitto in perlinato - Foto e idee per arredare
1