Soggiorni con parquet scuro e soffitto in perlinato - Foto e idee per arredare
Filtra anche per:
Budget
Ordina per:Popolari oggi
1 - 20 di 187 foto
1 di 3

Ispirazione per un soggiorno country aperto con pareti grigie, parquet scuro, camino lineare Ribbon, cornice del camino in pietra ricostruita, TV a parete, pavimento marrone, travi a vista, soffitto in perlinato e soffitto a volta

Nicely renovated bungalow in Arlington Va The space is small but mighty!
Immagine di un piccolo soggiorno tradizionale chiuso con pareti grigie, parquet scuro, camino classico, cornice del camino piastrellata, pavimento marrone, soffitto in perlinato e pannellatura
Immagine di un piccolo soggiorno tradizionale chiuso con pareti grigie, parquet scuro, camino classico, cornice del camino piastrellata, pavimento marrone, soffitto in perlinato e pannellatura
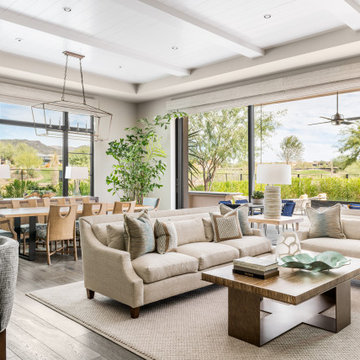
Immagine di un soggiorno classico aperto con pareti grigie, parquet scuro, pavimento marrone, travi a vista e soffitto in perlinato
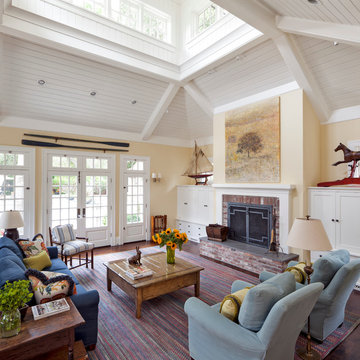
Family Room, clerestory windows, brick fireplace
Ispirazione per un grande soggiorno tradizionale aperto con pareti beige, parquet scuro, camino classico, cornice del camino in mattoni, nessuna TV, pavimento marrone e soffitto in perlinato
Ispirazione per un grande soggiorno tradizionale aperto con pareti beige, parquet scuro, camino classico, cornice del camino in mattoni, nessuna TV, pavimento marrone e soffitto in perlinato
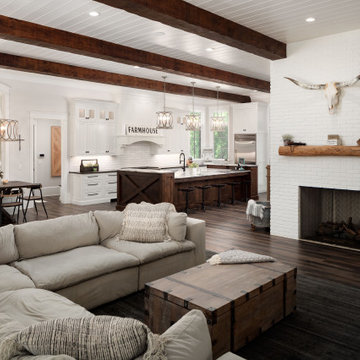
Family room adjacent to the open kitchen and breakfast. Tile flooring in this farmhouse is perfect.
Idee per un soggiorno country aperto con pareti grigie, parquet scuro, camino classico, cornice del camino in mattoni, pavimento marrone, travi a vista e soffitto in perlinato
Idee per un soggiorno country aperto con pareti grigie, parquet scuro, camino classico, cornice del camino in mattoni, pavimento marrone, travi a vista e soffitto in perlinato
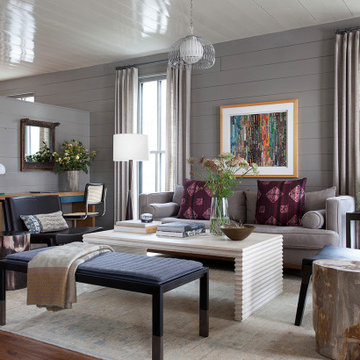
Foto di un soggiorno eclettico aperto con pareti grigie, parquet scuro, pavimento marrone, soffitto in perlinato e pareti in perlinato

With two teen daughters, a one bathroom house isn’t going to cut it. In order to keep the peace, our clients tore down an existing house in Richmond, BC to build a dream home suitable for a growing family. The plan. To keep the business on the main floor, complete with gym and media room, and have the bedrooms on the upper floor to retreat to for moments of tranquility. Designed in an Arts and Crafts manner, the home’s facade and interior impeccably flow together. Most of the rooms have craftsman style custom millwork designed for continuity. The highlight of the main floor is the dining room with a ridge skylight where ship-lap and exposed beams are used as finishing touches. Large windows were installed throughout to maximize light and two covered outdoor patios built for extra square footage. The kitchen overlooks the great room and comes with a separate wok kitchen. You can never have too many kitchens! The upper floor was designed with a Jack and Jill bathroom for the girls and a fourth bedroom with en-suite for one of them to move to when the need presents itself. Mom and dad thought things through and kept their master bedroom and en-suite on the opposite side of the floor. With such a well thought out floor plan, this home is sure to please for years to come.
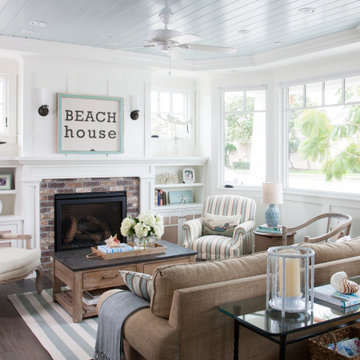
Esempio di un soggiorno stile marinaro con pareti bianche, parquet scuro, camino classico, cornice del camino in mattoni, pavimento marrone e soffitto in perlinato

『森と暮らす家』 中庭と森の緑に包まれるリビング
アプローチ庭-中庭-森へと・・・
徐々に深い緑に包まれる
四季折々の自然とともに過ごすことのできる場所
風のそよぎ、木漏れ日・・・
虫の音、野鳥のさえずり
陽の光、月明りに照らされる樹々の揺らめき・・・
ここで過ごす日々の時間が、ゆったりと流れ
豊かな時を愉しめる場所となるように創造しました。

Idee per un soggiorno di medie dimensioni e chiuso con pareti bianche, parquet scuro, camino classico, cornice del camino in legno, TV a parete, pavimento marrone, soffitto in perlinato e pareti in legno
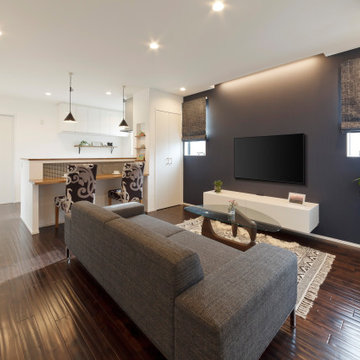
2階の居住スペースはダークブラウンをベースにネイビーのアクセントウォールで大人モダンススタイルに。
Esempio di un soggiorno aperto con pareti blu, parquet scuro, TV a parete, pavimento marrone, soffitto in perlinato e pareti in perlinato
Esempio di un soggiorno aperto con pareti blu, parquet scuro, TV a parete, pavimento marrone, soffitto in perlinato e pareti in perlinato

Idee per un soggiorno costiero chiuso con libreria, pareti blu, parquet scuro, camino classico, cornice del camino piastrellata, travi a vista e soffitto in perlinato

Ispirazione per un soggiorno country aperto con pareti bianche, parquet scuro, pavimento marrone, travi a vista, soffitto in perlinato, soffitto a volta e pareti in mattoni
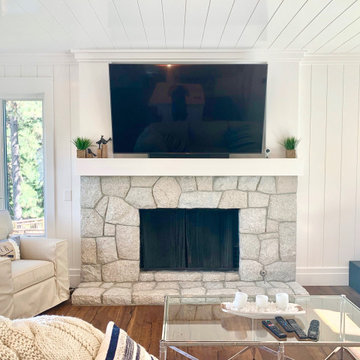
Family sitting room with a stone fireplace, shiplap walls and ceilings, white couches, glass tables, and more.
Idee per un soggiorno contemporaneo di medie dimensioni e aperto con pareti bianche, parquet scuro, camino classico, cornice del camino in pietra, TV a parete, pavimento marrone, soffitto in perlinato e pareti in perlinato
Idee per un soggiorno contemporaneo di medie dimensioni e aperto con pareti bianche, parquet scuro, camino classico, cornice del camino in pietra, TV a parete, pavimento marrone, soffitto in perlinato e pareti in perlinato
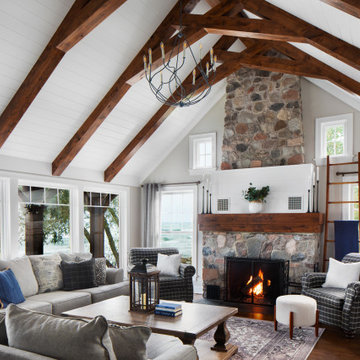
A Cozy living room with show stopping walnut stained beams and stunning Aspen stone fireplace.
Idee per un soggiorno classico aperto con pareti grigie, parquet scuro, camino classico, cornice del camino in pietra, pavimento marrone, travi a vista, soffitto in perlinato, soffitto a volta e nessuna TV
Idee per un soggiorno classico aperto con pareti grigie, parquet scuro, camino classico, cornice del camino in pietra, pavimento marrone, travi a vista, soffitto in perlinato, soffitto a volta e nessuna TV

Foto di un soggiorno rustico con pareti bianche, parquet scuro, pavimento marrone, travi a vista e soffitto in perlinato

Foto di un soggiorno country con pareti bianche, parquet scuro, camino classico, cornice del camino in pietra ricostruita, pavimento marrone, travi a vista, soffitto in perlinato e soffitto a volta
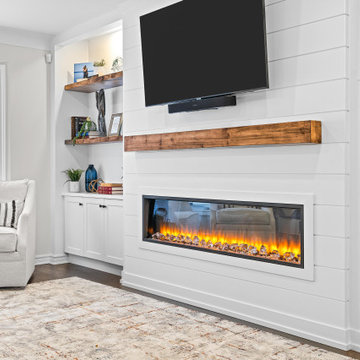
Immagine di un soggiorno stile marino di medie dimensioni e chiuso con sala formale, pareti bianche, parquet scuro, camino classico, cornice del camino in perlinato, pavimento marrone, soffitto in perlinato e pareti in perlinato
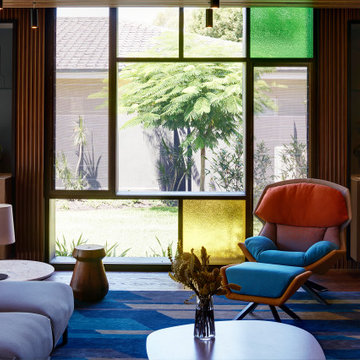
We selected all of the furniture throughout the house as part of our interior design service. Here you can see our custom designed floor rug. The house has been designed on the basis of passive solar principals which sees the warmth of the winter sun penetrating the living areas of the house. In summer shade and the cross ventilation of the coll afternoon breezes moderate the temperature of the house.

Immagine di un grande soggiorno classico aperto con pareti bianche, parquet scuro, camino classico, cornice del camino piastrellata, TV a parete, pavimento marrone e soffitto in perlinato
Soggiorni con parquet scuro e soffitto in perlinato - Foto e idee per arredare
1