Soggiorni american style con soffitto in perlinato - Foto e idee per arredare
Filtra anche per:
Budget
Ordina per:Popolari oggi
1 - 20 di 52 foto
1 di 3

Idee per un soggiorno american style di medie dimensioni e chiuso con pareti beige, parquet chiaro, camino classico, cornice del camino in pietra, parete attrezzata, pavimento marrone, soffitto in perlinato e pannellatura

With two teen daughters, a one bathroom house isn’t going to cut it. In order to keep the peace, our clients tore down an existing house in Richmond, BC to build a dream home suitable for a growing family. The plan. To keep the business on the main floor, complete with gym and media room, and have the bedrooms on the upper floor to retreat to for moments of tranquility. Designed in an Arts and Crafts manner, the home’s facade and interior impeccably flow together. Most of the rooms have craftsman style custom millwork designed for continuity. The highlight of the main floor is the dining room with a ridge skylight where ship-lap and exposed beams are used as finishing touches. Large windows were installed throughout to maximize light and two covered outdoor patios built for extra square footage. The kitchen overlooks the great room and comes with a separate wok kitchen. You can never have too many kitchens! The upper floor was designed with a Jack and Jill bathroom for the girls and a fourth bedroom with en-suite for one of them to move to when the need presents itself. Mom and dad thought things through and kept their master bedroom and en-suite on the opposite side of the floor. With such a well thought out floor plan, this home is sure to please for years to come.

Rustic Hoopers Creek stone fireplace, post and beam construction, vaulted shiplap ceiling, massive White Oak scissior trusses, a touch of reclaimed, mule deer antler chandelier, with large widows giving abundant natural light, all work together to make this a special one-of-a-kind space.
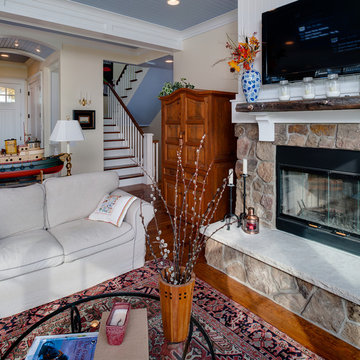
Foto di un soggiorno american style di medie dimensioni e aperto con pareti bianche, parquet chiaro, camino classico, cornice del camino in pietra, TV a parete, pavimento marrone e soffitto in perlinato
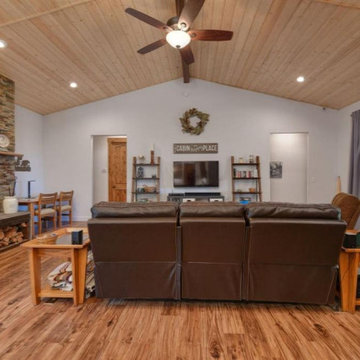
Idee per un grande soggiorno stile americano aperto con sala formale, pareti bianche, parquet chiaro, camino classico, cornice del camino in pietra ricostruita, TV a parete, pavimento marrone e soffitto in perlinato
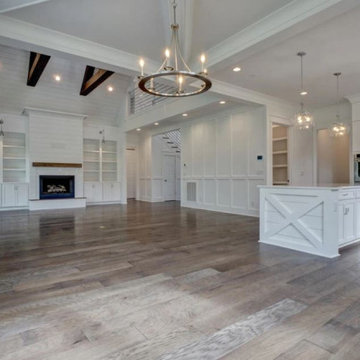
Foto di un soggiorno stile americano con pareti bianche, camino classico, cornice del camino in perlinato e soffitto in perlinato
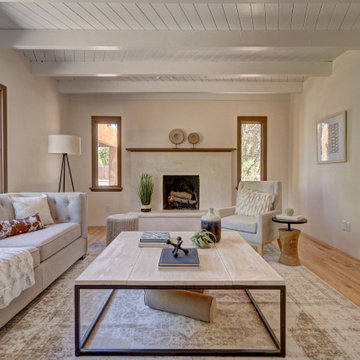
Immagine di un soggiorno stile americano di medie dimensioni e chiuso con pareti bianche, parquet chiaro, camino classico, cornice del camino in intonaco, nessuna TV, travi a vista, soffitto in perlinato e pavimento beige
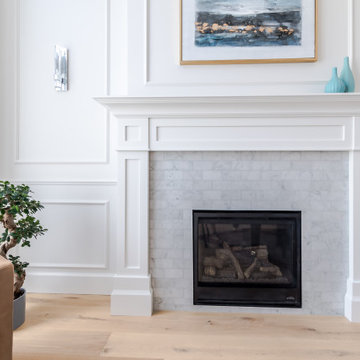
Living Room Gas Fireplace with Mantel
Immagine di un soggiorno american style di medie dimensioni e aperto con sala della musica, pareti bianche, parquet chiaro, camino classico, cornice del camino piastrellata, pavimento marrone, soffitto in perlinato e boiserie
Immagine di un soggiorno american style di medie dimensioni e aperto con sala della musica, pareti bianche, parquet chiaro, camino classico, cornice del camino piastrellata, pavimento marrone, soffitto in perlinato e boiserie
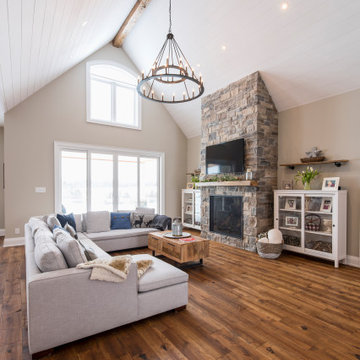
Foto di un grande soggiorno american style stile loft con pavimento in legno massello medio, camino classico, cornice del camino in pietra, TV a parete e soffitto in perlinato
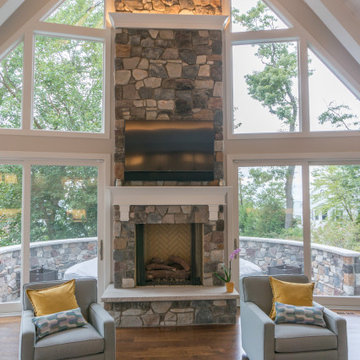
This living room has vaulted ceilings covered with white shiplap, which helps reflect all of the light coming in from the wall of windows.
Immagine di un grande soggiorno stile americano aperto con sala formale, pareti bianche, pavimento in legno massello medio, camino classico, cornice del camino in pietra, pavimento marrone e soffitto in perlinato
Immagine di un grande soggiorno stile americano aperto con sala formale, pareti bianche, pavimento in legno massello medio, camino classico, cornice del camino in pietra, pavimento marrone e soffitto in perlinato
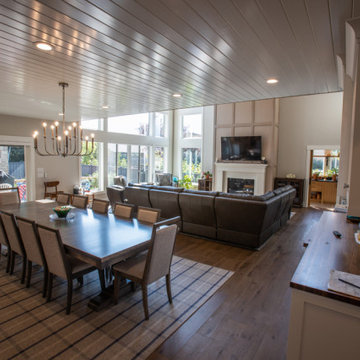
elegant great room with large windows overlooking the back yard. Sectional around the tv and fireplace and large dining room table in the middle of the dining area.
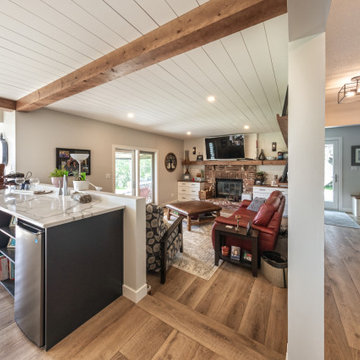
Our clients with an acreage in Sturgeon County backing onto the Sturgeon River wanted to completely update and re-work the floorplan of their late 70's era home's main level to create a more open and functional living space. Their living room became a large dining room with a farmhouse style fireplace and mantle, and their kitchen / nook plus dining room became a very large custom chef's kitchen with 3 islands! Add to that a brand new bathroom with steam shower and back entry mud room / laundry room with custom cabinetry and double barn doors. Extensive use of shiplap, open beams, and unique accent lighting completed the look of their modern farmhouse / craftsman styled main floor. Beautiful!
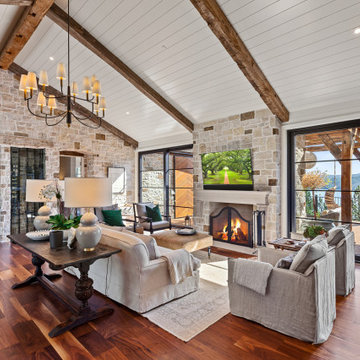
Great room with white shiplap ceiling and reclaimed timbers; wall of assorted stone with white grout
Esempio di un soggiorno stile americano aperto con cornice del camino in pietra, TV a parete e soffitto in perlinato
Esempio di un soggiorno stile americano aperto con cornice del camino in pietra, TV a parete e soffitto in perlinato
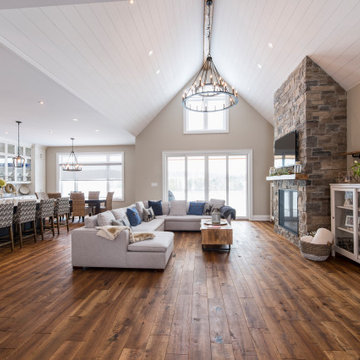
Esempio di un grande soggiorno stile americano stile loft con pavimento in legno massello medio, camino classico, cornice del camino in pietra, TV a parete e soffitto in perlinato
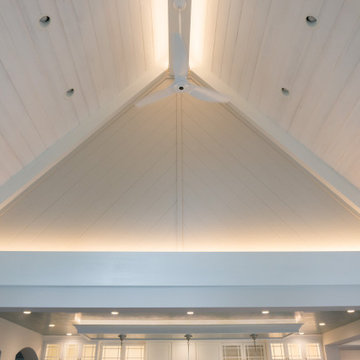
This white vaulted living room ceiling adorns plenty of bead board. With plenty of recessed lighting to keep this place very bright, even on the darkest nights.

Idee per un piccolo soggiorno stile americano aperto con sala formale, pareti bianche, pavimento in legno massello medio, nessun camino, TV a parete, pavimento marrone, soffitto in perlinato e pareti in perlinato
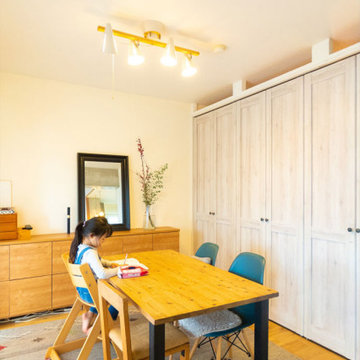
扉で部屋を間仕切れる様にしました
奥が子供スペースですが、扉の上部をわざと少しあけて、気配を感じられる様にしました
Foto di un soggiorno american style aperto con pareti bianche, pavimento in legno massello medio, nessun camino, pavimento beige, soffitto in perlinato e pareti in perlinato
Foto di un soggiorno american style aperto con pareti bianche, pavimento in legno massello medio, nessun camino, pavimento beige, soffitto in perlinato e pareti in perlinato
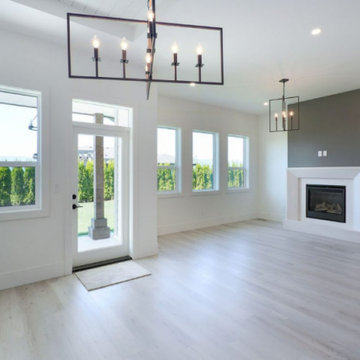
This bright and inviting living room area provides the perfect space to entertain or relax. The large windows allow for lots of natural light allow the space to feel larger and provide exceptional views. This open space type of living create a welcoming space for all to enjoy.
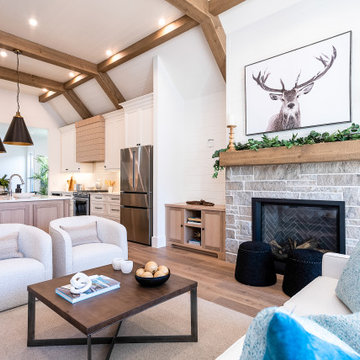
Idee per un soggiorno stile americano aperto con pareti bianche, pavimento in legno massello medio, camino classico, cornice del camino in pietra, soffitto in perlinato e pareti in perlinato
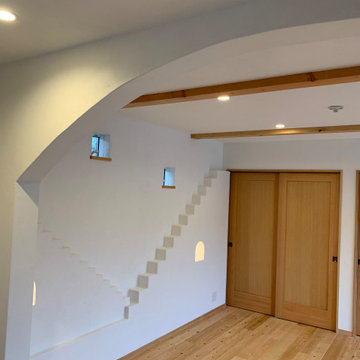
リビングルーム。珪藻土で仕上げたマットな白の壁と天井に木の素材を合わせました。
Immagine di un soggiorno american style di medie dimensioni e chiuso con pareti bianche, parquet chiaro, porta TV ad angolo, pavimento beige e soffitto in perlinato
Immagine di un soggiorno american style di medie dimensioni e chiuso con pareti bianche, parquet chiaro, porta TV ad angolo, pavimento beige e soffitto in perlinato
Soggiorni american style con soffitto in perlinato - Foto e idee per arredare
1