Soggiorni con camino lineare Ribbon e soffitto in perlinato - Foto e idee per arredare
Ordina per:Popolari oggi
1 - 20 di 72 foto

Idee per un soggiorno stile marinaro aperto con pareti grigie, parquet chiaro, camino lineare Ribbon, TV a parete, pavimento beige e soffitto in perlinato

Ispirazione per un grande soggiorno costiero aperto con pareti bianche, pavimento in legno massello medio, TV a parete, soffitto in perlinato e camino lineare Ribbon
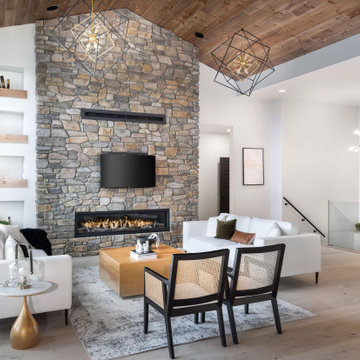
Immagine di un ampio soggiorno stile rurale aperto con camino lineare Ribbon, cornice del camino in pietra, TV a parete e soffitto in perlinato

Ispirazione per un soggiorno minimal con pareti nere, pavimento in legno massello medio, camino lineare Ribbon, cornice del camino in mattoni, soffitto in perlinato, soffitto a volta e pareti in perlinato

Ispirazione per un soggiorno country aperto con pareti grigie, parquet scuro, camino lineare Ribbon, cornice del camino in pietra ricostruita, TV a parete, pavimento marrone, travi a vista, soffitto in perlinato e soffitto a volta

Immagine di un ampio soggiorno chic aperto con pareti beige, camino lineare Ribbon, cornice del camino in pietra, parete attrezzata, pavimento bianco e soffitto in perlinato

Foto di un soggiorno classico con pareti bianche, camino lineare Ribbon, TV a parete e soffitto in perlinato
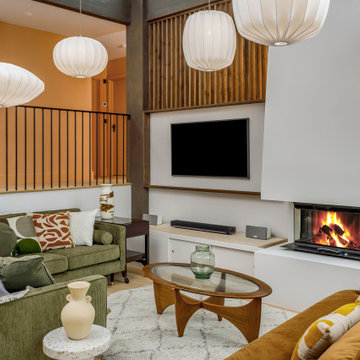
Idee per un grande soggiorno minimalista aperto con parquet chiaro, camino lineare Ribbon, cornice del camino in intonaco e soffitto in perlinato
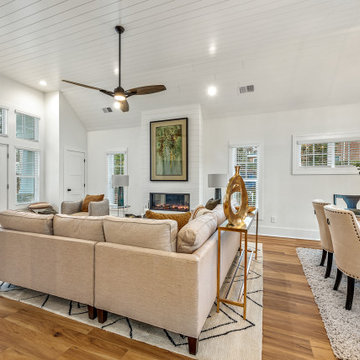
open concept living room, staged.
Foto di un soggiorno moderno con pareti bianche, camino lineare Ribbon, cornice del camino in perlinato, nessuna TV, pavimento marrone e soffitto in perlinato
Foto di un soggiorno moderno con pareti bianche, camino lineare Ribbon, cornice del camino in perlinato, nessuna TV, pavimento marrone e soffitto in perlinato
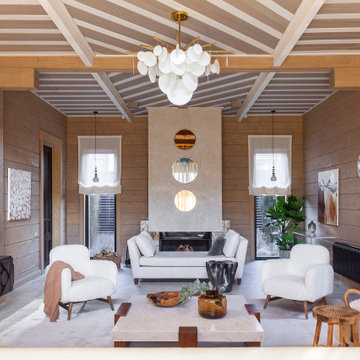
Foto di un soggiorno rustico con camino lineare Ribbon, cornice del camino in intonaco, soffitto in perlinato e pareti in legno
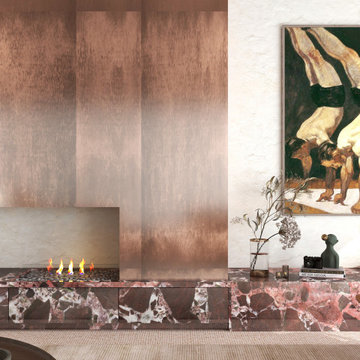
This Hampstead detached house was built specifically with a young professional in mind. We captured a classic 70s feel in our design, which makes the home a great place for entertaining. The main living area is large open space with an impressive fireplace that sits on a low board of Rosso Levanto marble and has been clad in oxidized copper. We've used the same copper to clad the kitchen cabinet doors, bringing out the texture of the Calacatta viola marble worktop and backsplash. Finally, iconic pieces of furniture by major designers help elevate this unique space, giving it an added touch of glamour.
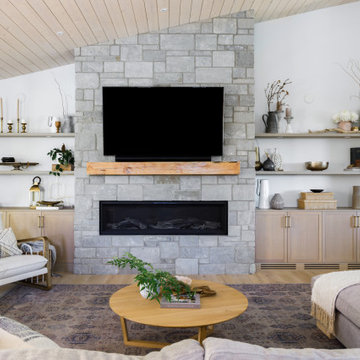
Idee per un grande soggiorno stile marino aperto con pareti bianche, parquet chiaro, camino lineare Ribbon, cornice del camino in pietra, TV a parete e soffitto in perlinato
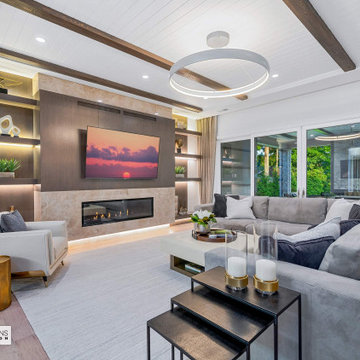
Ispirazione per un soggiorno classico di medie dimensioni e aperto con pareti bianche, pavimento in legno massello medio, camino lineare Ribbon, cornice del camino piastrellata, parete attrezzata, pavimento beige e soffitto in perlinato
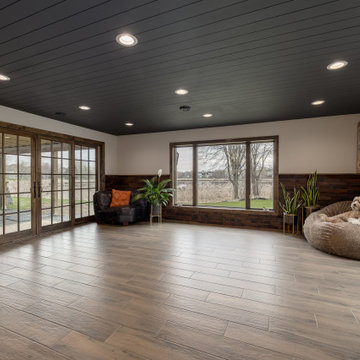
When our long-time VIP clients let us know they were ready to finish the basement that was a part of our original addition we were jazzed, and for a few reasons.
One, they have complete trust in us and never shy away from any of our crazy ideas, and two they wanted the space to feel like local restaurant Brick & Bourbon with moody vibes, lots of wooden accents, and statement lighting.
They had a couple more requests, which we implemented such as a movie theater room with theater seating, completely tiled guest bathroom that could be "hosed down if necessary," ceiling features, drink rails, unexpected storage door, and wet bar that really is more of a kitchenette.
So, not a small list to tackle.
Alongside Tschida Construction we made all these things happen.
Photographer- Chris Holden Photos
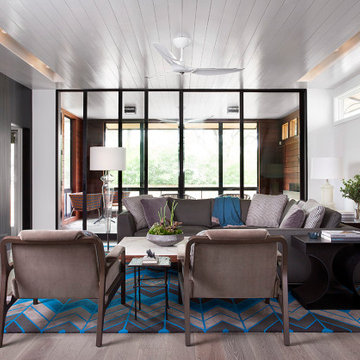
Immagine di un soggiorno minimal con pareti bianche, camino lineare Ribbon, pavimento grigio e soffitto in perlinato
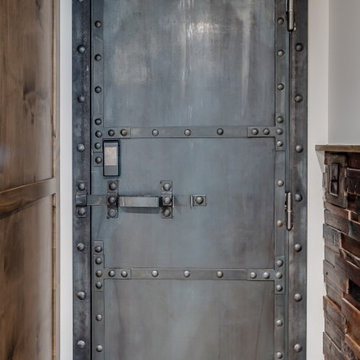
When our long-time VIP clients let us know they were ready to finish the basement that was a part of our original addition we were jazzed, and for a few reasons.
One, they have complete trust in us and never shy away from any of our crazy ideas, and two they wanted the space to feel like local restaurant Brick & Bourbon with moody vibes, lots of wooden accents, and statement lighting.
They had a couple more requests, which we implemented such as a movie theater room with theater seating, completely tiled guest bathroom that could be "hosed down if necessary," ceiling features, drink rails, unexpected storage door, and wet bar that really is more of a kitchenette.
So, not a small list to tackle.
Alongside Tschida Construction we made all these things happen.
Photographer- Chris Holden Photos
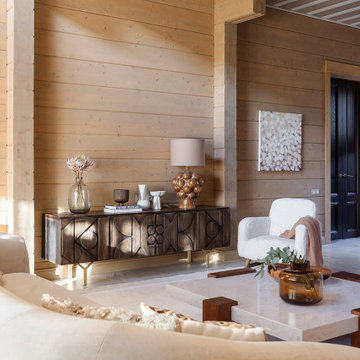
Idee per un soggiorno country con camino lineare Ribbon, cornice del camino in intonaco, soffitto in perlinato e pareti in legno
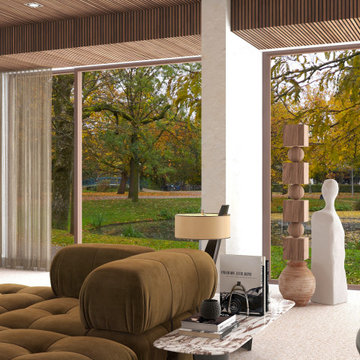
This Hampstead detached house was built specifically with a young professional in mind. We captured a classic 70s feel in our design, which makes the home a great place for entertaining. The main living area is large open space with an impressive fireplace that sits on a low board of Rosso Levanto marble and has been clad in oxidized copper. We've used the same copper to clad the kitchen cabinet doors, bringing out the texture of the Calacatta viola marble worktop and backsplash. Finally, iconic pieces of furniture by major designers help elevate this unique space, giving it an added touch of glamour.
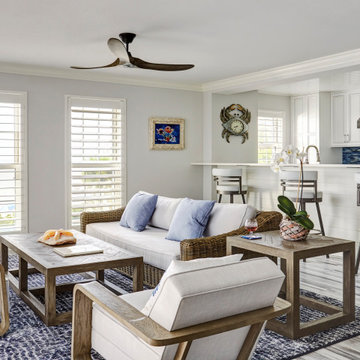
This condo we addressed the layout and making changes to the layout. By opening up the kitchen and turning the space into a great room. With the dining/bar, lanai, and family adding to the space giving it a open and spacious feeling. Then we addressed the hall with its too many doors. Changing the location of the guest bedroom door to accommodate a better furniture layout. The bathrooms we started from scratch The new look is perfectly suited for the clients and their entertaining lifestyle.
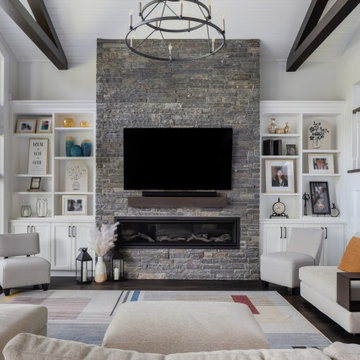
Idee per un grande soggiorno classico aperto con pareti bianche, parquet scuro, camino lineare Ribbon, cornice del camino in pietra, TV a parete, pavimento marrone, soffitto in perlinato e pannellatura
Soggiorni con camino lineare Ribbon e soffitto in perlinato - Foto e idee per arredare
1