Soggiorni con soffitto in perlinato - Foto e idee per arredare
Filtra anche per:
Budget
Ordina per:Popolari oggi
81 - 100 di 2.099 foto
1 di 2

Foto di un soggiorno country con pareti bianche, parquet scuro, camino classico, cornice del camino in pietra ricostruita, pavimento marrone, travi a vista, soffitto in perlinato e soffitto a volta

Idee per un soggiorno tradizionale di medie dimensioni e aperto con pareti bianche, parquet chiaro, camino classico, cornice del camino piastrellata, pavimento blu, soffitto in perlinato e pannellatura
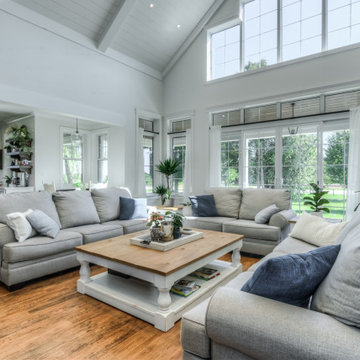
Ispirazione per un grande soggiorno country stile loft con pareti bianche, pavimento in legno massello medio, camino bifacciale, cornice del camino in pietra, TV nascosta, pavimento multicolore e soffitto in perlinato

Ispirazione per un soggiorno tradizionale con pareti bianche, parquet chiaro, camino classico, cornice del camino piastrellata, pavimento beige, soffitto in perlinato e boiserie

Ispirazione per un soggiorno minimal con pareti nere, pavimento in legno massello medio, camino lineare Ribbon, cornice del camino in mattoni, soffitto in perlinato, soffitto a volta e pareti in perlinato
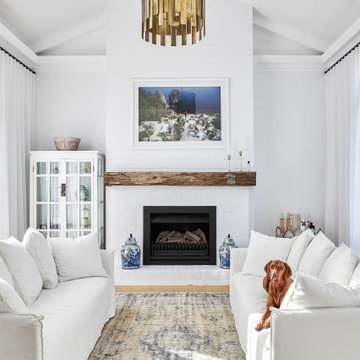
Every inch of this home has been designed with purpose and is nothing short of spectacular. Drawing from farmhouse roots and putting a modern spin has created a home that is a true masterpiece. The small details of colour contrasts, textures, tones and fittings throughout the home all come together to create one big impact, and we just love it!
Intrim supplied Intrim SK49 curved architraves in 90×18, Intrim SK49 skirting boards in 135x18mm, Intrim SK49 architraves in 90x18mm, Intrim LB02 Lining board 135x12mm, Intrim IN04 Inlay mould, Intrim IN25 Inlay mould, Intrim custom Cornice Mould and Intrim custom Chair Rail.
Design: Amy Bullock @Clinton_manor | Building Designer: @smekdesign| Carpentry:@Coastalcreativecarpentry | Builder: @bmgroupau | Photographer: @andymacphersonstudio
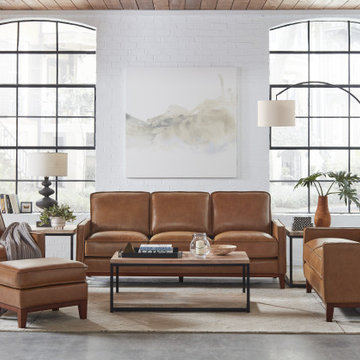
Foto di un soggiorno moderno stile loft con pareti bianche, pavimento in cemento, pavimento grigio, soffitto in perlinato e pareti in mattoni
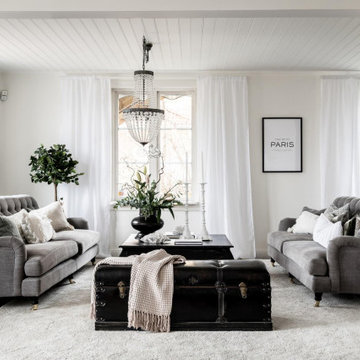
Idee per un soggiorno scandinavo con pareti bianche, parquet scuro, pavimento nero e soffitto in perlinato
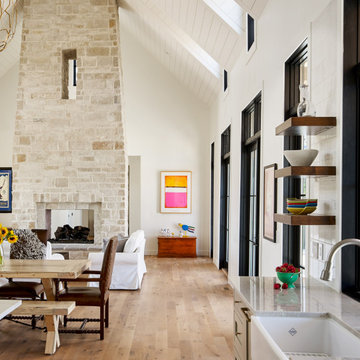
Foto di un grande soggiorno country aperto con pareti bianche, pavimento in legno massello medio, camino bifacciale, cornice del camino in pietra, nessuna TV, pavimento marrone e soffitto in perlinato
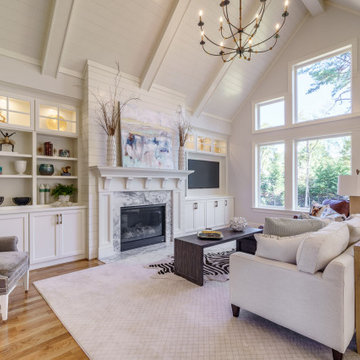
Foto di un soggiorno tradizionale con pareti bianche, pavimento in legno massello medio, camino classico, pavimento marrone, travi a vista, soffitto in perlinato e soffitto a volta

Beach side Townhouse
Foto di un piccolo soggiorno stile marino aperto con pareti bianche, pavimento con piastrelle in ceramica, nessun camino, pavimento grigio, soffitto in perlinato e pareti in perlinato
Foto di un piccolo soggiorno stile marino aperto con pareti bianche, pavimento con piastrelle in ceramica, nessun camino, pavimento grigio, soffitto in perlinato e pareti in perlinato

Builder: Michels Homes
Architecture: Alexander Design Group
Photography: Scott Amundson Photography
Foto di un soggiorno country di medie dimensioni e aperto con sala formale, pareti beige, pavimento in legno massello medio, camino classico, cornice del camino in perlinato, parete attrezzata, pavimento marrone e soffitto in perlinato
Foto di un soggiorno country di medie dimensioni e aperto con sala formale, pareti beige, pavimento in legno massello medio, camino classico, cornice del camino in perlinato, parete attrezzata, pavimento marrone e soffitto in perlinato
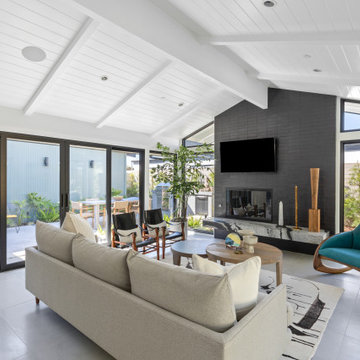
Ispirazione per un soggiorno moderno aperto con pareti bianche, camino classico, cornice del camino in mattoni, TV a parete, pavimento grigio, travi a vista, soffitto in perlinato e soffitto a volta

This power couple and their two young children adore beach life and spending time with family and friends. As repeat clients, they tasked us with an extensive remodel of their home’s top floor and a partial remodel of the lower level. From concept to installation, we incorporated their tastes and their home’s strong architectural style into a marriage of East Coast and West Coast style.
On the upper level, we designed a new layout with a spacious kitchen, dining room, and butler's pantry. Custom-designed transom windows add the characteristic Cape Cod vibe while white oak, quartzite waterfall countertops, and modern furnishings bring in relaxed, California freshness. Last but not least, bespoke transitional lighting becomes the gem of this captivating home.

The sunken Living Room is positioned next to the Kitchen with an overhanging island bench that blurs the distinction between these two spaces. Dining/Kitchen/Living spaces are thoughtfully distinguished by the tiered layout as they cascade towards the rear garden.
Photo by Dave Kulesza.
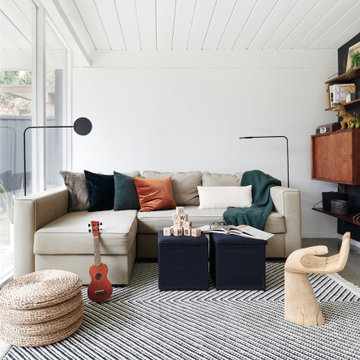
Immagine di un soggiorno minimalista aperto con pareti bianche, pavimento in cemento, pavimento grigio e soffitto in perlinato
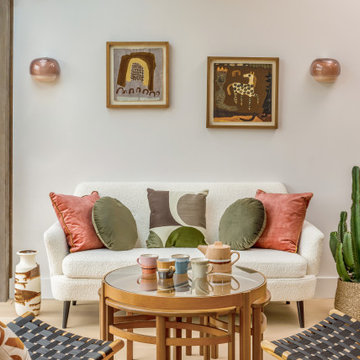
Seating area overlooking the gardens in our large open plan kitchen dining area.
Idee per un grande soggiorno moderno aperto con parquet chiaro e soffitto in perlinato
Idee per un grande soggiorno moderno aperto con parquet chiaro e soffitto in perlinato

Living Room at the Flower Showhouse / featuring Bevolo Cupola Pool House Lanterns by the fireplace
Ispirazione per un soggiorno country chiuso con libreria, pareti beige, camino classico, cornice del camino in mattoni, parete attrezzata, pavimento marrone, soffitto in perlinato e pareti in perlinato
Ispirazione per un soggiorno country chiuso con libreria, pareti beige, camino classico, cornice del camino in mattoni, parete attrezzata, pavimento marrone, soffitto in perlinato e pareti in perlinato

Highlight and skylight bring in light from above whilst maintaining privacy from the street. Artwork by Patricia Piccinini and Peter Hennessey. Rug from Armadillo and vintage chair from Casser Maison, Togo chairs from Domo.

When it comes to class, Yantram 3D Interior Rendering Studio provides the best 3d interior design services for your house. This is the planning for your Master Bedroom which is one of the excellent 3d interior design services in Indianapolis. The bedroom designed by a 3D Interior Designer at Yantram has a posh look and gives that chic vibe. It has a grand door to enter in and also a TV set which has ample space for a sofa set. Nothing can be more comfortable than this bedroom when it comes to downtime. The 3d interior design services by the 3D Interior Rendering studio make sure about customer convenience and creates a massive wardrobe, enough for the parents as well as for the kids. Space for the clothes on the walls of the wardrobe and middle space for the footwear. 3D Interior Rendering studio also thinks about the client's opulence and pictures a luxurious bathroom which has broad space and there's a bathtub in the corner, a toilet on the other side, and a plush platform for the sink that has a ritzy mirror on the wall. On the other side of the bed, there's the gallery which allows an exquisite look at nature and its surroundings.
Soggiorni con soffitto in perlinato - Foto e idee per arredare
5