Soggiorni con pavimento in gres porcellanato e soffitto in perlinato - Foto e idee per arredare
Filtra anche per:
Budget
Ordina per:Popolari oggi
1 - 20 di 123 foto
1 di 3
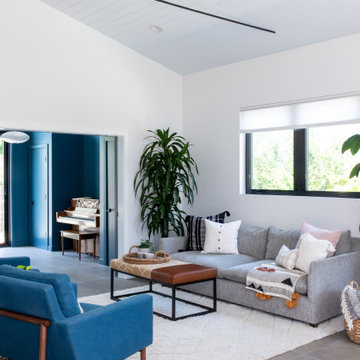
Foto di un soggiorno minimalista di medie dimensioni e aperto con sala formale, pareti bianche, pavimento in gres porcellanato, nessun camino, parete attrezzata, pavimento grigio e soffitto in perlinato
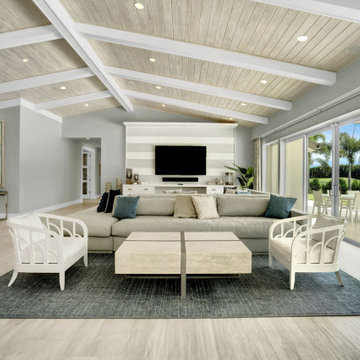
Foto di un ampio soggiorno stile marino aperto con pavimento in gres porcellanato, pavimento grigio, soffitto in perlinato e carta da parati

Esempio di un soggiorno moderno con pareti grigie, pavimento in gres porcellanato, TV autoportante e soffitto in perlinato
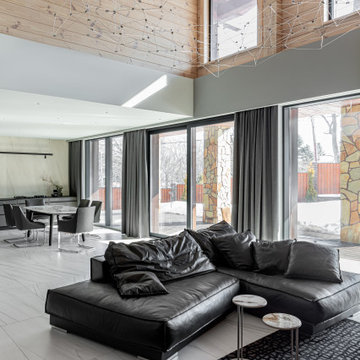
Immagine di un grande soggiorno contemporaneo con pareti grigie, pavimento in gres porcellanato, TV autoportante, pavimento bianco, soffitto in perlinato e boiserie
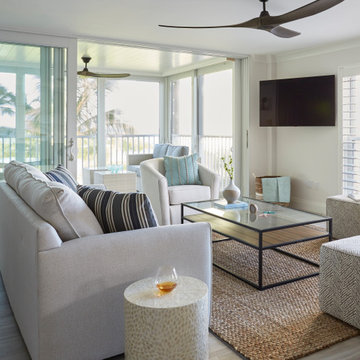
This Condo was in sad shape. The clients bought and knew it was going to need a over hall. We opened the kitchen to the living, dining, and lanai. Removed doors that were not needed in the hall to give the space a more open feeling as you move though the condo. The bathroom were gutted and re - invented to storage galore. All the while keeping in the coastal style the clients desired. Navy was the accent color we used throughout the condo. This new look is the clients to a tee.
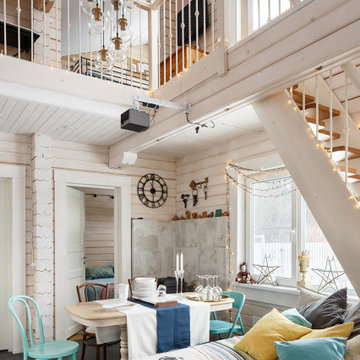
Ispirazione per un soggiorno nordico di medie dimensioni e aperto con pareti bianche, pavimento in gres porcellanato, stufa a legna, cornice del camino in metallo, parete attrezzata, pavimento nero, soffitto in perlinato e pareti in legno
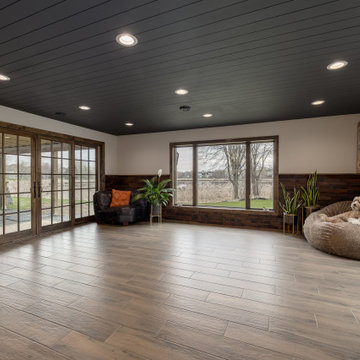
When our long-time VIP clients let us know they were ready to finish the basement that was a part of our original addition we were jazzed, and for a few reasons.
One, they have complete trust in us and never shy away from any of our crazy ideas, and two they wanted the space to feel like local restaurant Brick & Bourbon with moody vibes, lots of wooden accents, and statement lighting.
They had a couple more requests, which we implemented such as a movie theater room with theater seating, completely tiled guest bathroom that could be "hosed down if necessary," ceiling features, drink rails, unexpected storage door, and wet bar that really is more of a kitchenette.
So, not a small list to tackle.
Alongside Tschida Construction we made all these things happen.
Photographer- Chris Holden Photos
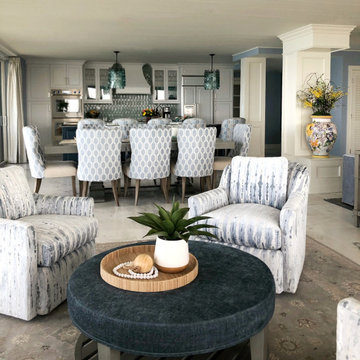
Ispirazione per un grande soggiorno stile marino aperto con pareti blu, pavimento in gres porcellanato, TV a parete, pavimento bianco e soffitto in perlinato
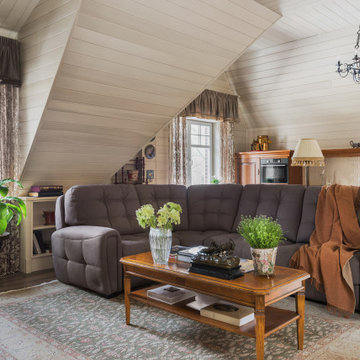
Гостевой загородный дом.Общая площадь гостиной 62 м2. Находится на мансардном этаже и объединена с кухней-столовой.
Foto di un grande soggiorno tradizionale aperto con sala formale, pareti beige, pavimento in gres porcellanato, TV a parete, pavimento marrone, soffitto in perlinato e pareti in perlinato
Foto di un grande soggiorno tradizionale aperto con sala formale, pareti beige, pavimento in gres porcellanato, TV a parete, pavimento marrone, soffitto in perlinato e pareti in perlinato
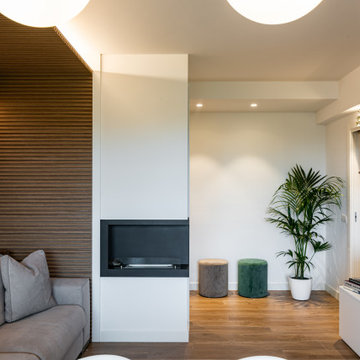
Ispirazione per un soggiorno design di medie dimensioni e chiuso con sala formale, pareti bianche, pavimento in gres porcellanato, camino classico, cornice del camino in metallo, parete attrezzata, pavimento marrone, soffitto in perlinato e boiserie

Это тот самый частый случай, когда нужно включить что-то из элементов прошлого ремонта и имеющейся мебели заказчиков в новый интерьер. И это "что-то" - пол, облицованный полированным керамогранитом под серый мрамор, лестница с реечным ограждением, двери в современном стиле и мебель с текстурой старого дерева (обеденный стол, комод и витрина) в доме из бруса. А еще ему хотелось интерьер в стиле шале, а ей так не хватает красок лета. И оба супруга принимают активное участие в обсуждении, компромисс найти не так-то просто. Самым непростым решением - было найти место для телевизионной панели 2 метра шириной, т.к. все стены в гостиной - это панорамные окна. Поэтому возвели перегородку, отделяющую пространство кухни-столовой от гостиной. На ней и разместили ТВ со стороны гостиной, зеркало - со стороны кухни-столовой
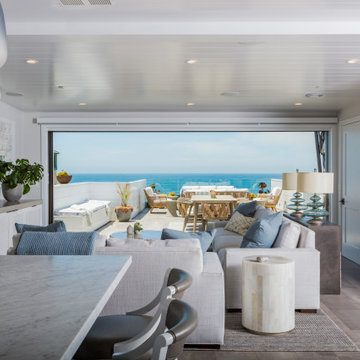
Idee per un soggiorno costiero di medie dimensioni e aperto con angolo bar, pareti grigie, pavimento in gres porcellanato, parete attrezzata e soffitto in perlinato
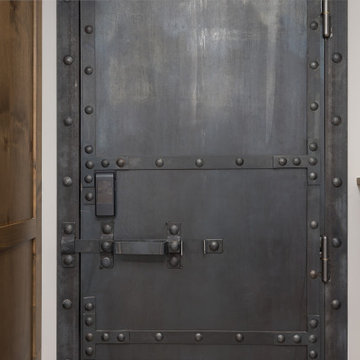
When our long-time VIP clients let us know they were ready to finish the basement that was a part of our original addition we were jazzed, and for a few reasons.
One, they have complete trust in us and never shy away from any of our crazy ideas, and two they wanted the space to feel like local restaurant Brick & Bourbon with moody vibes, lots of wooden accents, and statement lighting.
They had a couple more requests, which we implemented such as a movie theater room with theater seating, completely tiled guest bathroom that could be "hosed down if necessary," ceiling features, drink rails, unexpected storage door, and wet bar that really is more of a kitchenette.
So, not a small list to tackle.
Alongside Tschida Construction we made all these things happen.
Photographer- Chris Holden Photos
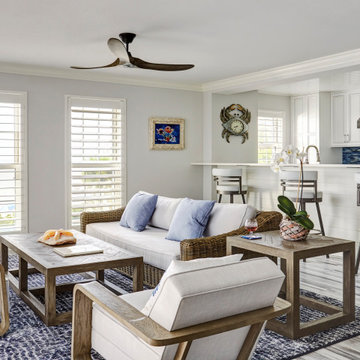
This condo we addressed the layout and making changes to the layout. By opening up the kitchen and turning the space into a great room. With the dining/bar, lanai, and family adding to the space giving it a open and spacious feeling. Then we addressed the hall with its too many doors. Changing the location of the guest bedroom door to accommodate a better furniture layout. The bathrooms we started from scratch The new look is perfectly suited for the clients and their entertaining lifestyle.
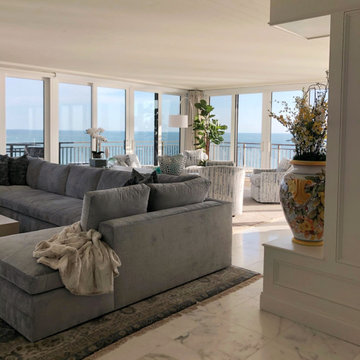
Immagine di un grande soggiorno costiero aperto con pareti blu, pavimento in gres porcellanato, TV a parete, pavimento bianco e soffitto in perlinato
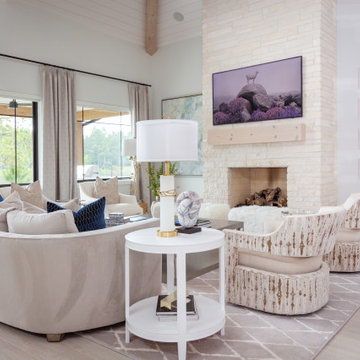
This light and bright living room has an inviting atmosphere with plenty of custom upholstery. However, the expansive stone fireplace is the centerpiece of this stunning space, creating a focal point that adds warmth and character to the room.
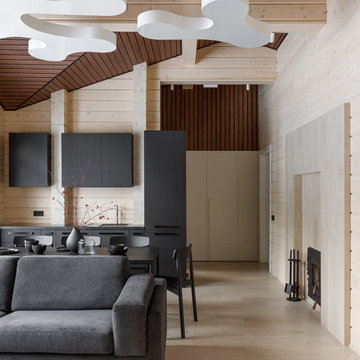
Foto di un soggiorno minimal di medie dimensioni e aperto con pareti bianche, pavimento in gres porcellanato, nessun camino, TV a parete, pavimento beige, soffitto in perlinato e pareti in legno
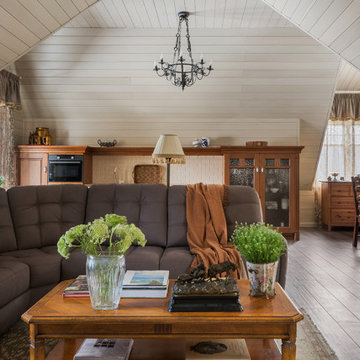
Гостевой загородный дом.Общая площадь гостиной 62 м2. Находится на мансардном этаже и объединена с кухней-столовой.
Immagine di un grande soggiorno chic aperto con sala formale, pareti beige, pavimento in gres porcellanato, TV a parete, pavimento marrone, soffitto in perlinato e pareti in perlinato
Immagine di un grande soggiorno chic aperto con sala formale, pareti beige, pavimento in gres porcellanato, TV a parete, pavimento marrone, soffitto in perlinato e pareti in perlinato
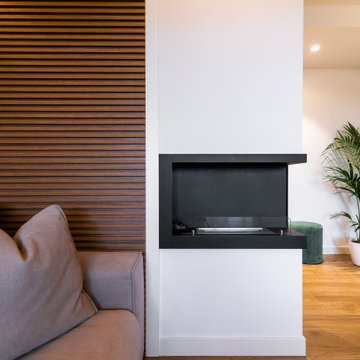
Ispirazione per un soggiorno contemporaneo di medie dimensioni e chiuso con sala formale, pareti bianche, pavimento in gres porcellanato, camino classico, cornice del camino in metallo, parete attrezzata, pavimento marrone, soffitto in perlinato e boiserie

Esempio di un soggiorno nordico di medie dimensioni e aperto con pareti bianche, pavimento in gres porcellanato, stufa a legna, cornice del camino in metallo, parete attrezzata, pavimento nero, soffitto in perlinato e pareti in legno
Soggiorni con pavimento in gres porcellanato e soffitto in perlinato - Foto e idee per arredare
1