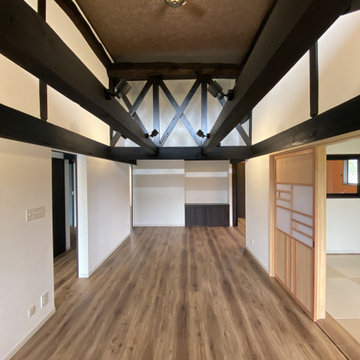Soggiorni con pavimento in compensato - Foto e idee per arredare
Filtra anche per:
Budget
Ordina per:Popolari oggi
1 - 20 di 3.060 foto

Esempio di un ampio soggiorno aperto con sala formale, pareti bianche, pavimento in compensato, TV a parete, pavimento marrone, soffitto ribassato e carta da parati
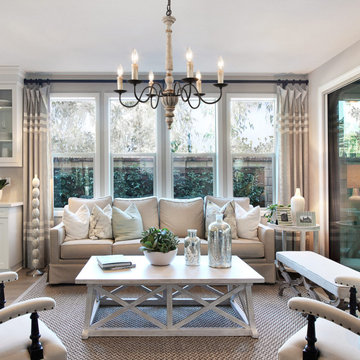
Brimming with rustic countryside flair, the 6-light french country chandelier features beautifully curved arms, hand-carved wood center column and Persian white finish. Antiqued distressing and rust finish gives it a rich texture and well-worn appearance. Each arm features classic candelabra style bulb holder which can accommodate a 40W e12 bulb(Not Included). Perfect to install it in dining room, entry, hallway or foyer, the six light chandelier will cast a warm glow and create a relaxing ambiance in the space.
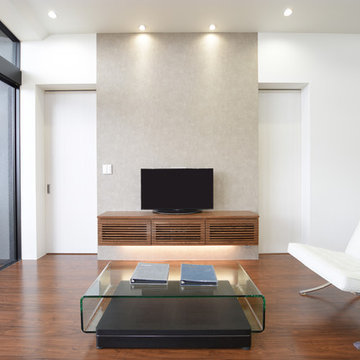
Foto di un soggiorno minimalista aperto con pareti grigie, pavimento in compensato, nessun camino e pavimento marrone
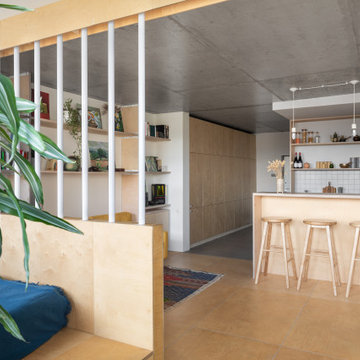
Esempio di un soggiorno scandinavo aperto con pareti bianche, pavimento in compensato e pavimento beige

The feature wall is design to be functional, with hidden storage in the upper and bottom parts, broken down with a open showcase, lighted with LED strips.
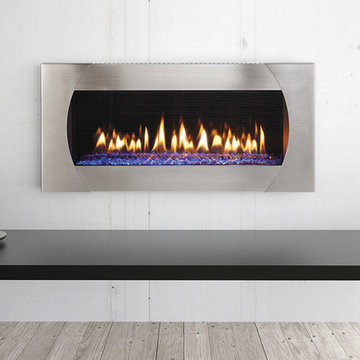
Idee per un soggiorno minimalista di medie dimensioni con pavimento in compensato, camino classico, cornice del camino in metallo e pavimento grigio

39テラス
Esempio di un piccolo soggiorno nordico aperto con pareti bianche, pavimento in compensato e pavimento bianco
Esempio di un piccolo soggiorno nordico aperto con pareti bianche, pavimento in compensato e pavimento bianco
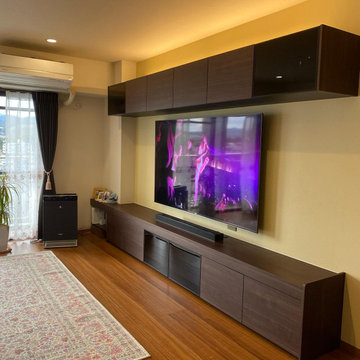
収納力と意匠にこだわり、お客様が望む間接照明を取り付けました。
調光ができるので、夜はほんわりとした明かりの下でくつろげる空間になりました。
Idee per un soggiorno di medie dimensioni con pareti gialle, pavimento in compensato, nessun camino, TV a parete, pavimento marrone, soffitto in carta da parati e carta da parati
Idee per un soggiorno di medie dimensioni con pareti gialle, pavimento in compensato, nessun camino, TV a parete, pavimento marrone, soffitto in carta da parati e carta da parati
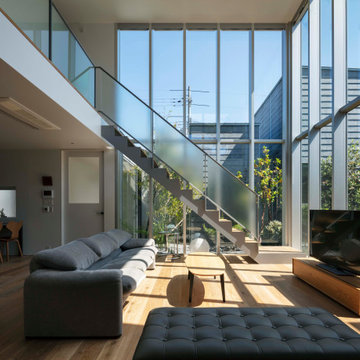
中庭に面する大開口カーテンウォールが中庭の空間を取り込みリビングと一体化する。
撮影:小川重雄
Foto di un soggiorno minimal aperto con pareti bianche, pavimento in compensato, TV autoportante, pavimento marrone, soffitto in perlinato e pareti in perlinato
Foto di un soggiorno minimal aperto con pareti bianche, pavimento in compensato, TV autoportante, pavimento marrone, soffitto in perlinato e pareti in perlinato
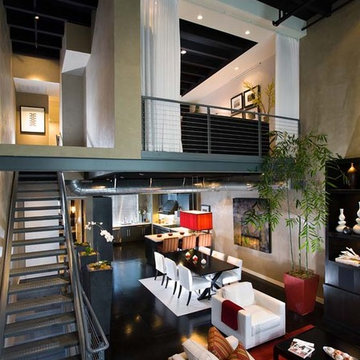
Modern and industrial loft in Orange County, California
Idee per un ampio soggiorno minimalista stile loft con pavimento nero, pareti beige e pavimento in compensato
Idee per un ampio soggiorno minimalista stile loft con pavimento nero, pareti beige e pavimento in compensato
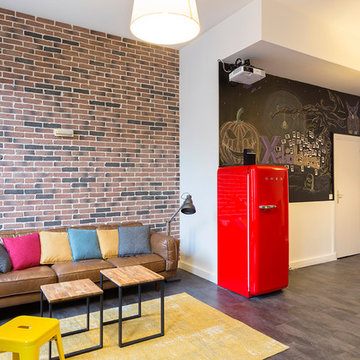
Idee per un grande soggiorno industriale aperto con pavimento in compensato, pavimento grigio e pareti bianche
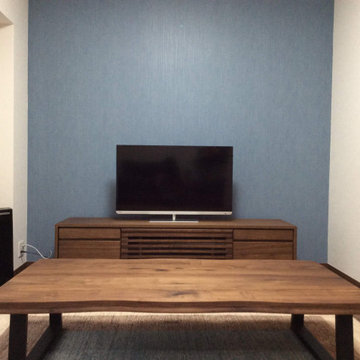
リビング空間のデザイン施工。
フローリング張替え(Panasonic 遮音フローリング)、クロス張替え、コンセント・スイッチパネル交換。
Esempio di un soggiorno moderno di medie dimensioni e aperto con libreria, pareti blu, pavimento in compensato, TV autoportante, pavimento marrone, soffitto in carta da parati e carta da parati
Esempio di un soggiorno moderno di medie dimensioni e aperto con libreria, pareti blu, pavimento in compensato, TV autoportante, pavimento marrone, soffitto in carta da parati e carta da parati
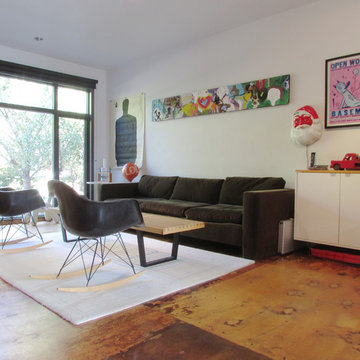
Photo: Jenn Hannotte © 2013 Houzz
Immagine di un soggiorno contemporaneo con pavimento in compensato e pareti bianche
Immagine di un soggiorno contemporaneo con pavimento in compensato e pareti bianche
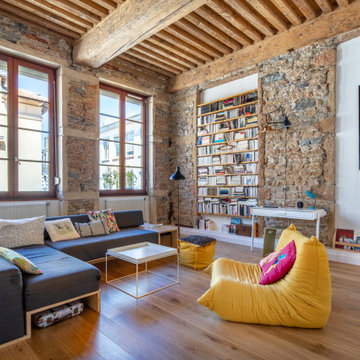
Nous avons réuni deux appartements typiquement canuts pour créer ce sublime T5. Du sablage des plafonds à la Française à la pose des parquets, nous avons complétement rénové cet appartement familial. Les clientes ont pensé le projet, et nous ont confié toutes les démarches associées, tant administratives que logistiques. Nous avons notamment intégré un tapis de carreaux de ciment au parquet dans l’entrée, créé une verrière type atelier en acier pour l’espace bureau avec sa porte battante ouvert sur la pièce de vie, déployé des plafonniers par câbles tissus sur les plafonds traditionnels afin d’éviter les goulottes, réalisé une mezzanine en plancher boucaud pour créer un espace de travail en optimisant la hauteur sous plafond, avec un ouvrant pour une meilleure ventilation. Le plan de travail et le tablier de baignoire de la salle de bain ont été conçus dans la continuité en béton ciré. Une rénovation résolument orientée sur l’ouverture des espaces, la sobriété et la qualité, pour offrir à cette famille un véritable cocon en plein cœur de la Croix Rousse. Photos © Pierre Coussié

Photography by John Gibbons
This project is designed as a family retreat for a client that has been visiting the southern Colorado area for decades. The cabin consists of two bedrooms and two bathrooms – with guest quarters accessed from exterior deck.
Project by Studio H:T principal in charge Brad Tomecek (now with Tomecek Studio Architecture). The project is assembled with the structural and weather tight use of shipping containers. The cabin uses one 40’ container and six 20′ containers. The ends will be structurally reinforced and enclosed with additional site built walls and custom fitted high-performance glazing assemblies.
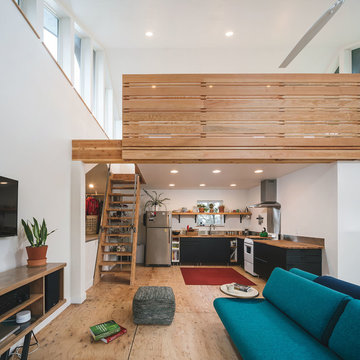
KuDa Photography
Esempio di un piccolo soggiorno minimalista con pareti bianche e pavimento in compensato
Esempio di un piccolo soggiorno minimalista con pareti bianche e pavimento in compensato
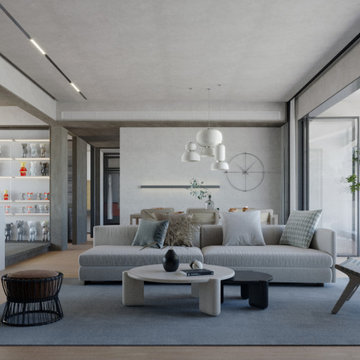
Foto di un grande soggiorno minimalista aperto con pareti bianche, pavimento in compensato, nessun camino, TV a parete e pavimento marrone

The project is a penthouse of the most beautiful class in the Ciputra urban complex - where Vietnamese elites and tycoons live. This apartment has a private elevator that leads directly from the basement to the house without having to share it with any other owners. Therefore, privacy and privilege are absolutely valued.
As a European Neoclassical enthusiast and have lived and worked in Western countries for many years, CiHUB's customer – Lisa has set strict requirements on conveying the true spirit of Tan interior. Classic standards and European construction, quality and warranty standards. Budget is not a priority issue, instead, homeowners pose a much more difficult problem that includes:
Using all the finest and most sophisticated materials in a Neoclassical style, highlighting the very distinct personality of the homeowner through the fact that all furniture is made-to-measure but comes from famous brands. luxury brands such as Versace carpets, Hermes chairs... Unmatched, exclusive.
The CiHUB team and experts have invested a lot of enthusiasm, time sketching out the interior plan, presenting and convincing the homeowner, and through many times refining the design to create a standard penthouse apartment. Neoclassical, unique and only for homeowners. This is not a product for the masses, but thanks to that, Cihub has reached the satisfaction of homeowners thanks to the adventure in every small detail of the apartment.
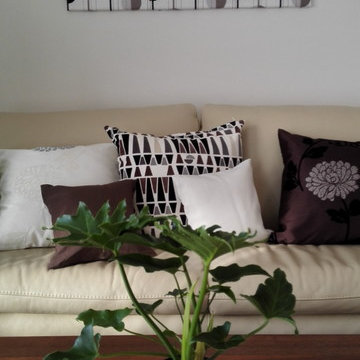
Ultra Light weight Fabric Panel that allows to place on the concrete wall by double faced tape
強力両面テープで壁に付けた超軽量のファブリックパネル
Photo by Office K
Esempio di un piccolo soggiorno nordico aperto con pareti bianche, pavimento in compensato, nessun camino, TV a parete e pavimento marrone
Esempio di un piccolo soggiorno nordico aperto con pareti bianche, pavimento in compensato, nessun camino, TV a parete e pavimento marrone
Soggiorni con pavimento in compensato - Foto e idee per arredare
1
