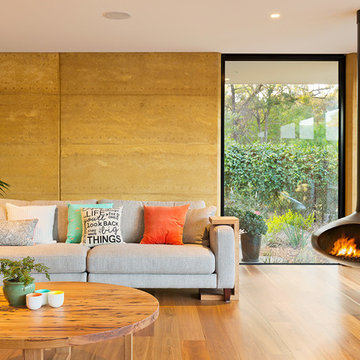Soggiorni con camino sospeso - Foto e idee per arredare
Filtra anche per:
Budget
Ordina per:Popolari oggi
1 - 20 di 5.678 foto
1 di 2

Esempio di un grande soggiorno country aperto con sala della musica, pareti marroni, parquet chiaro, camino sospeso, nessuna TV e travi a vista

Over view of my NY apartment and my Love for New York & Glam
Esempio di un piccolo soggiorno minimalista aperto con pareti nere, pavimento in legno massello medio, camino sospeso e TV a parete
Esempio di un piccolo soggiorno minimalista aperto con pareti nere, pavimento in legno massello medio, camino sospeso e TV a parete

Immagine di un piccolo soggiorno scandinavo aperto con pareti bianche, pavimento in vinile, camino sospeso, cornice del camino in perlinato, TV a parete e pavimento multicolore

Esempio di un grande soggiorno contemporaneo aperto con pareti rosse, pavimento in gres porcellanato, camino sospeso, cornice del camino in metallo, nessuna TV, pavimento grigio e pareti in mattoni
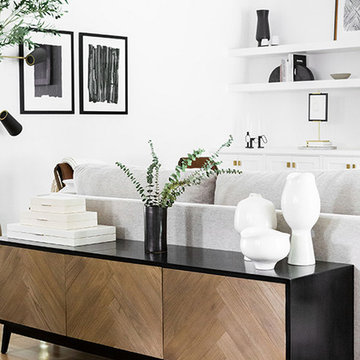
Immagine di un grande soggiorno minimalista aperto con pareti bianche, parquet chiaro, camino sospeso, cornice del camino in intonaco, TV a parete e pavimento marrone

Open concept living room with built-ins and wood burning fireplace. Walnut, teak and warm antiques create an inviting space with a bright airy feel. The grey blues, echo the waterfront lake property outside. Sisal rug helps anchor the space in a cohesive look.
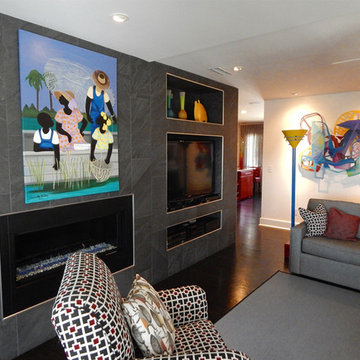
Photography by Chenita Kinloch
Ispirazione per un soggiorno minimal di medie dimensioni e aperto con pareti grigie, parquet scuro, camino sospeso, cornice del camino piastrellata e parete attrezzata
Ispirazione per un soggiorno minimal di medie dimensioni e aperto con pareti grigie, parquet scuro, camino sospeso, cornice del camino piastrellata e parete attrezzata

Photographer: John Moery
Ispirazione per un soggiorno chic di medie dimensioni e aperto con TV a parete, pareti beige, pavimento in legno massello medio, camino sospeso, cornice del camino piastrellata e pavimento marrone
Ispirazione per un soggiorno chic di medie dimensioni e aperto con TV a parete, pareti beige, pavimento in legno massello medio, camino sospeso, cornice del camino piastrellata e pavimento marrone

Moore Photography
Foto di un ampio soggiorno stile rurale aperto con sala formale, pareti beige, pavimento in legno massello medio, camino sospeso, cornice del camino in pietra, nessuna TV e pavimento marrone
Foto di un ampio soggiorno stile rurale aperto con sala formale, pareti beige, pavimento in legno massello medio, camino sospeso, cornice del camino in pietra, nessuna TV e pavimento marrone
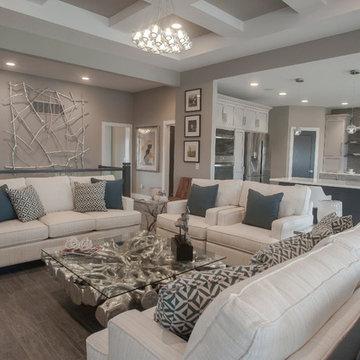
Immagine di un grande soggiorno chic aperto con pareti grigie, pavimento in gres porcellanato, camino sospeso, parete attrezzata e pavimento marrone

Ispirazione per un grande soggiorno nordico chiuso con pareti nere, camino sospeso e cornice del camino in metallo
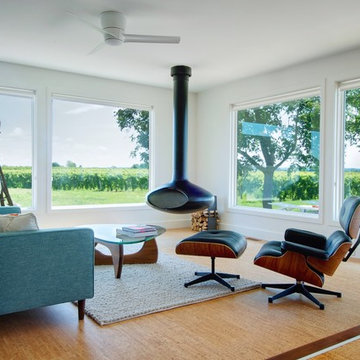
Photo: Andrew Snow © 2013 Houzz
Foto di un soggiorno design con pavimento in sughero, camino sospeso, pareti bianche e nessuna TV
Foto di un soggiorno design con pavimento in sughero, camino sospeso, pareti bianche e nessuna TV

Cozy family room with built-ins. We panelled the fireplace surround and created a hidden TV behind the paneling above the fireplace, behind the art.
Ispirazione per un grande soggiorno tradizionale chiuso con cornice del camino in legno, libreria, pareti marroni, parquet scuro, camino sospeso, TV nascosta e pavimento marrone
Ispirazione per un grande soggiorno tradizionale chiuso con cornice del camino in legno, libreria, pareti marroni, parquet scuro, camino sospeso, TV nascosta e pavimento marrone
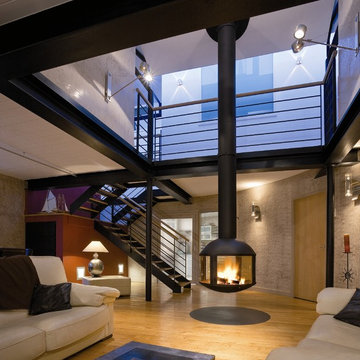
This stunning fire is designed so that it can be viewed from all sides and provides a luminous focus to any room. The fire can be suspended or installed on a pedestal. Available in 2 sizes.
630/850 diameter 11/12kw

Livarea Online Shop besuchen -> https://www.livarea.de
Modernes Alpenbilla mit Livitalia Holz TV Lowboard schwebend und passenden Couchtisch. Großes Ecksofa von Marelli aus Italien. Esstisch und Stühle von Conde House aus Japan. Marelli Marmor Konsole für Sofa. Wohnzimmer mit hängendem Kamin.

This beautiful, new construction home in Greenwich Connecticut was staged by BA Staging & Interiors to showcase all of its beautiful potential, so it will sell for the highest possible value. The staging was carefully curated to be sleek and modern, but at the same time warm and inviting to attract the right buyer. This staging included a lifestyle merchandizing approach with an obsessive attention to detail and the most forward design elements. Unique, large scale pieces, custom, contemporary artwork and luxurious added touches were used to transform this new construction into a dream home.
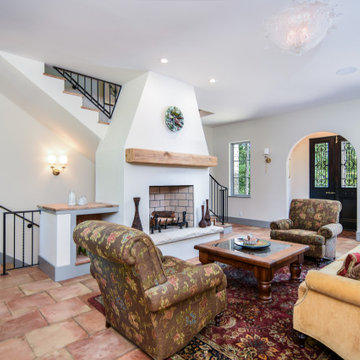
Windows flood the living room, dining room and kitchen with natural light. All of the custom blown glass chandeliers and wall sconces have been imported from Moreno, Italy to keep with the home's Italian pedigree. The fireplace can be used for burning real wood or gas logs.

A playground by the beach. This light-hearted family of four takes a cool, easy-going approach to their Hamptons home.
Immagine di un grande soggiorno stile marino aperto con pareti bianche, parquet scuro, camino sospeso, cornice del camino in pietra, TV autoportante e pavimento grigio
Immagine di un grande soggiorno stile marino aperto con pareti bianche, parquet scuro, camino sospeso, cornice del camino in pietra, TV autoportante e pavimento grigio

Сергей Красюк
Ispirazione per un soggiorno contemporaneo di medie dimensioni e aperto con pavimento in cemento, camino sospeso, cornice del camino in metallo, pavimento grigio e pareti grigie
Ispirazione per un soggiorno contemporaneo di medie dimensioni e aperto con pavimento in cemento, camino sospeso, cornice del camino in metallo, pavimento grigio e pareti grigie
Soggiorni con camino sospeso - Foto e idee per arredare
1
