Soggiorni con camino sospeso - Foto e idee per arredare
Filtra anche per:
Budget
Ordina per:Popolari oggi
121 - 140 di 5.676 foto
1 di 2
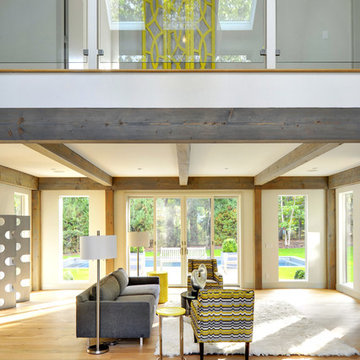
Yankee Barn Homes - A two story volume creates the entry foyer opening directly to the living room. Chris Foster Photography
Foto di un grande soggiorno design aperto con pareti grigie, parquet chiaro e camino sospeso
Foto di un grande soggiorno design aperto con pareti grigie, parquet chiaro e camino sospeso
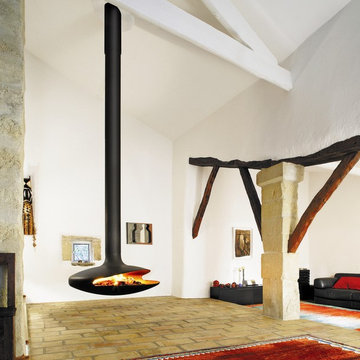
This iconic fire, designed in 1968, was the first suspended 360° pivotable fire and is now the signature model and symbol of Focus
1250mm diameter 6kw
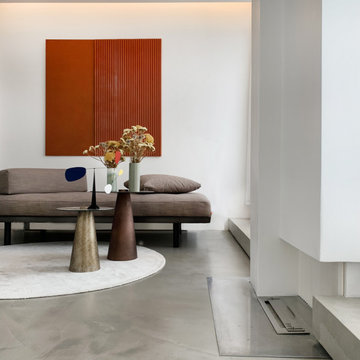
Cet appartement d’une surface de 43 m2 se situe à Paris au 8ème et dernier étage, avec une vue imprenable sur Paris et ses toits.
L’appartement était à l’abandon, la façade a été entièrement rénovée, toutes les fenêtres changées, la terrasse réaménagée et l’intérieur transformé. Les pièces de vie comme le salon étaient à l’origine côté rue et les pièces intimes comme la chambre côté terrasse, il a donc été indispensable de revoir toute la disposition des pièces et donc l’aménagement global de l’appartement. Le salon/cuisine est une seule et même pièce avec un accès direct sur la terrasse et fait office d’entrée. Aucun m2 n’est perdu en couloir ou entrée, l’appartement a été pensé comme une seule pièce pouvant se modifier grâce à des portes coulissantes. La chambre, salle de bain et dressing sont côté rue. L’appartement est traversant et gagne en luminosité.
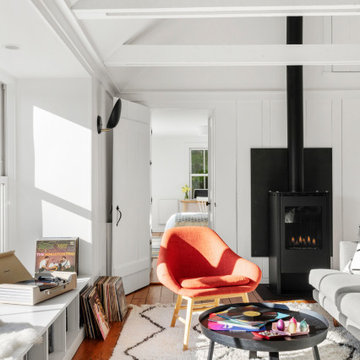
TEAM
Architect: LDa Architecture & Interiors
Builder: Lou Boxer Builder
Photographer: Greg Premru Photography
Immagine di un soggiorno scandinavo aperto con pavimento in legno massello medio, nessuna TV, soffitto a volta, pareti bianche e camino sospeso
Immagine di un soggiorno scandinavo aperto con pavimento in legno massello medio, nessuna TV, soffitto a volta, pareti bianche e camino sospeso
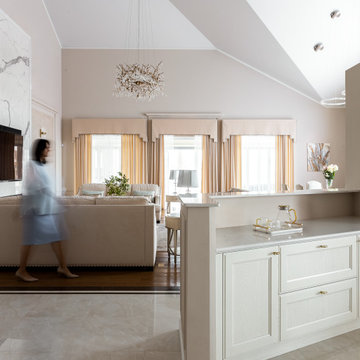
Небольшая перегородка - барная стойка - это на сто процентов американский прием. За такими перегородками прячутся мини-кухни или бар. В нашем случае это мини-кухня, где хозяйка готовит чай.
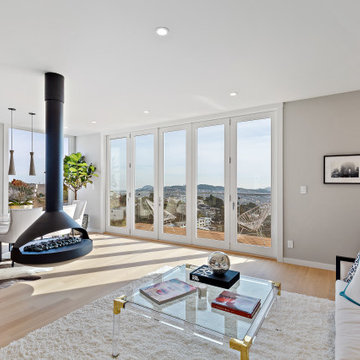
This project in the heart of San Francisco features an AG Millworks Folding Door that completely opens the home to the outdoors and creates expansive city views.
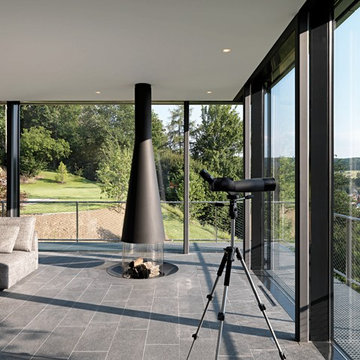
Immagine di un grande soggiorno minimal aperto con nessuna TV, pavimento in gres porcellanato, camino sospeso e pavimento grigio

The focus wall is designed with lighted shelving and a linear electric fireplace. It includes popular shiplap behind the flat screen tv. The custom molding is the crowning touch. The mirror in the dining room was also created to reflect all the beautiful things
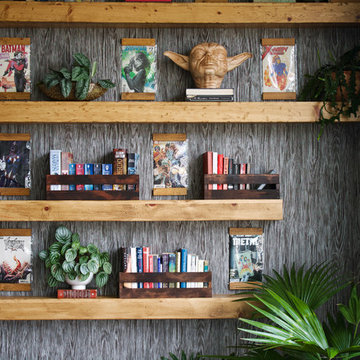
Foto di un piccolo soggiorno industriale aperto con sala formale, pareti grigie, parquet scuro, camino sospeso, cornice del camino in metallo, nessuna TV e pavimento marrone
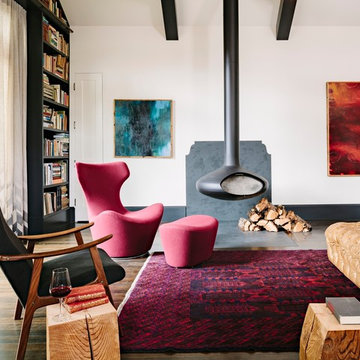
Ispirazione per un soggiorno classico con pareti bianche, parquet scuro, camino sospeso e pavimento marrone
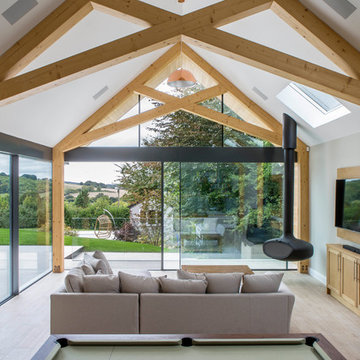
Lucy Walters Photography
Foto di un soggiorno contemporaneo con camino sospeso
Foto di un soggiorno contemporaneo con camino sospeso
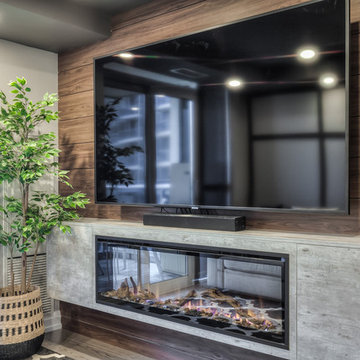
Ispirazione per un piccolo soggiorno contemporaneo aperto con pareti grigie, pavimento in legno massello medio, camino sospeso, cornice del camino in legno, TV a parete e pavimento grigio
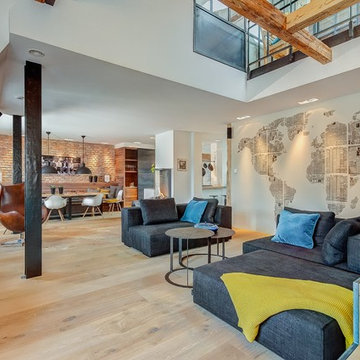
denkmalgeschützter Dachausbau in Schwabing
Foto di un grande soggiorno industriale aperto con sala formale, pareti bianche, camino sospeso, cornice del camino in intonaco, nessuna TV, pavimento marrone e parquet chiaro
Foto di un grande soggiorno industriale aperto con sala formale, pareti bianche, camino sospeso, cornice del camino in intonaco, nessuna TV, pavimento marrone e parquet chiaro
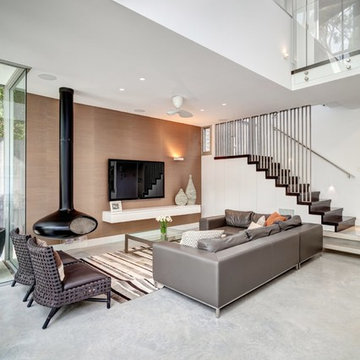
Ispirazione per un soggiorno design aperto con camino sospeso, sala formale, pareti bianche e TV a parete
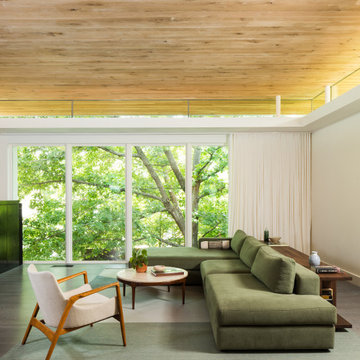
Foto di un soggiorno minimalista di medie dimensioni e aperto con pareti bianche, parquet scuro, camino sospeso e TV nascosta
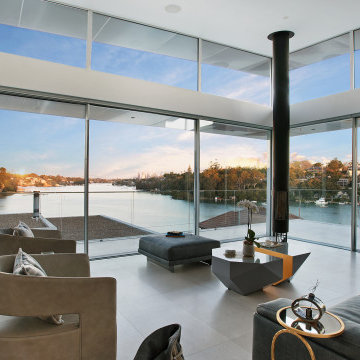
Esempio di un ampio soggiorno minimalista aperto con sala formale, pavimento in cemento, camino sospeso, nessuna TV e pavimento grigio
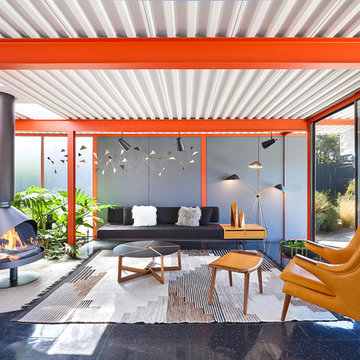
Photo Credit: Sabrina Huang
Idee per un soggiorno minimalista con pareti grigie, camino sospeso e pavimento nero
Idee per un soggiorno minimalista con pareti grigie, camino sospeso e pavimento nero
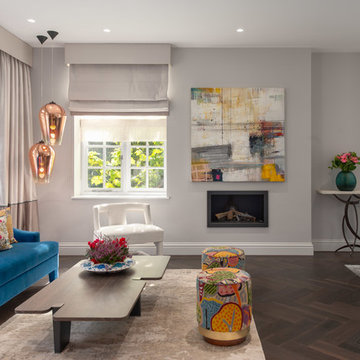
The double doors of the reception room lead into a bright and elegant space. The large room has been divided through the use of furniture to create a cosy space around the fireplace. The patterned stools can be moved in either space to accommodate more guests. The copper pendant lights add a warm glow to the room. We have used parquet flooring edged with brass inlay to add to the luxurious feel of the space.
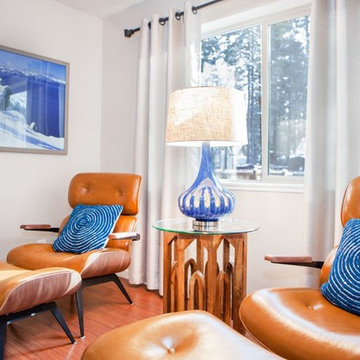
Vacation Rental Living Room
Photograph by Hazeltine Photography.
This was a fun, collaborative effort with our clients. Coming from the Bay area, our clients spend a lot of time in Tahoe and therefore purchased a vacation home within close proximity to Heavenly Mountain. Their intention was to utilize the three-bedroom, three-bathroom, single-family home as a vacation rental but also as a part-time, second home for themselves. Being a vacation rental, budget was a top priority. We worked within our clients’ parameters to create a mountain modern space with the ability to sleep 10, while maintaining durability, functionality and beauty. We’re all thrilled with the result.
Talie Jane Interiors is a full-service, luxury interior design firm specializing in sophisticated environments.
Founder and interior designer, Talie Jane, is well known for her ability to collaborate with clients. She creates highly individualized spaces, reflective of individual tastes and lifestyles. Talie's design approach is simple. She believes that, "every space should tell a story in an artistic and beautiful way while reflecting the personalities and design needs of our clients."
At Talie Jane Interiors, we listen, understand our clients and deliver within budget to provide beautiful, comfortable spaces. By utilizing an analytical and artistic approach, we offer creative solutions to design challenges.
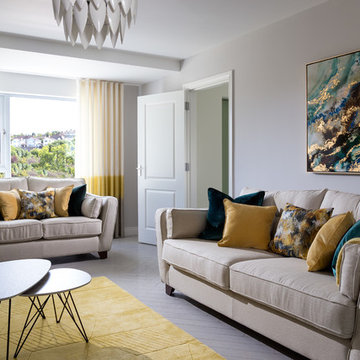
Baha Khakimov
Ispirazione per un soggiorno tradizionale con pavimento grigio, pareti grigie, pavimento in gres porcellanato, camino sospeso e tappeto
Ispirazione per un soggiorno tradizionale con pavimento grigio, pareti grigie, pavimento in gres porcellanato, camino sospeso e tappeto
Soggiorni con camino sospeso - Foto e idee per arredare
7