Soggiorni con camino sospeso e cornice del camino in cemento - Foto e idee per arredare
Filtra anche per:
Budget
Ordina per:Popolari oggi
1 - 20 di 220 foto
1 di 3

This beautiful, new construction home in Greenwich Connecticut was staged by BA Staging & Interiors to showcase all of its beautiful potential, so it will sell for the highest possible value. The staging was carefully curated to be sleek and modern, but at the same time warm and inviting to attract the right buyer. This staging included a lifestyle merchandizing approach with an obsessive attention to detail and the most forward design elements. Unique, large scale pieces, custom, contemporary artwork and luxurious added touches were used to transform this new construction into a dream home.
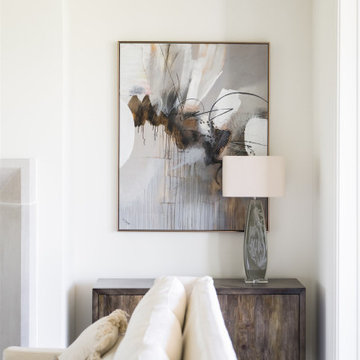
A neutral color palette punctuated by warm wood tones and large windows create a comfortable, natural environment that combines casual southern living with European coastal elegance. The 10-foot tall pocket doors leading to a covered porch were designed in collaboration with the architect for seamless indoor-outdoor living. Decorative house accents including stunning wallpapers, vintage tumbled bricks, and colorful walls create visual interest throughout the space. Beautiful fireplaces, luxury furnishings, statement lighting, comfortable furniture, and a fabulous basement entertainment area make this home a welcome place for relaxed, fun gatherings.
---
Project completed by Wendy Langston's Everything Home interior design firm, which serves Carmel, Zionsville, Fishers, Westfield, Noblesville, and Indianapolis.
For more about Everything Home, click here: https://everythinghomedesigns.com/
To learn more about this project, click here:
https://everythinghomedesigns.com/portfolio/aberdeen-living-bargersville-indiana/

Auf die Details kommt es an. Hier eine ungenutzt Ecke des 4 Meter hohen Wohnbereichs, die durch Beleuchtung und eine geliebten Tisch zur Geltung kommt.
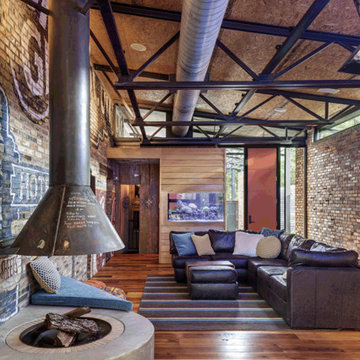
Charles Davis Smith, AIA
Idee per un piccolo soggiorno industriale aperto con parquet chiaro, camino sospeso, cornice del camino in cemento e TV a parete
Idee per un piccolo soggiorno industriale aperto con parquet chiaro, camino sospeso, cornice del camino in cemento e TV a parete
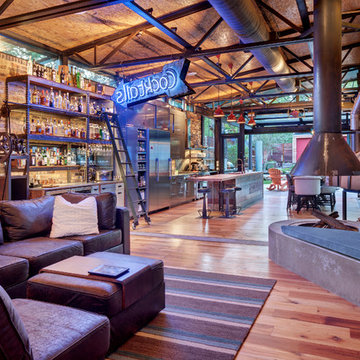
Photo: Charles Davis Smith, AIA
Immagine di un piccolo soggiorno industriale aperto con angolo bar, pavimento in legno massello medio, camino sospeso, cornice del camino in cemento e TV a parete
Immagine di un piccolo soggiorno industriale aperto con angolo bar, pavimento in legno massello medio, camino sospeso, cornice del camino in cemento e TV a parete
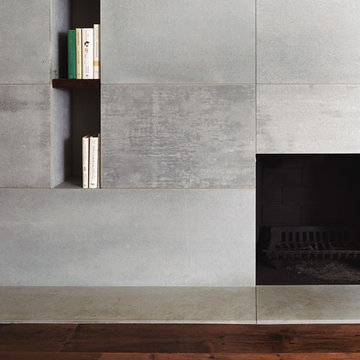
A full height concrete fireplace surround expanded with a bench. Large panels to make the fireplace surround a real eye catcher in this modern living room. The grey color creates a beautiful contrast with the dark hardwood floor.

This image showcases a stylish and contemporary living room with a focus on modern design elements. A large, plush sectional sofa upholstered in a light grey fabric serves as the centerpiece of the room, offering ample seating for relaxation and entertaining. The sofa is accented with a mix of textured throw pillows in shades of blue and beige, adding visual interest and comfort to the space.
The living room features a minimalist coffee table with a sleek metal frame and a wooden top, providing a functional surface for drinks and decor. A geometric area rug in muted tones anchors the seating area, defining the space and adding warmth to the hardwood floors.
On the wall behind the sofa, a series of framed artwork creates a gallery-like display, adding personality and character to the room. The artwork features abstract compositions in complementary colors, enhancing the modern aesthetic of the space.
Natural light floods the room through large windows, highlighting the clean lines and contemporary furnishings. The overall design is characterized by its simplicity, sophistication, and attention to detail, creating a welcoming and stylish environment for relaxation and socializing.
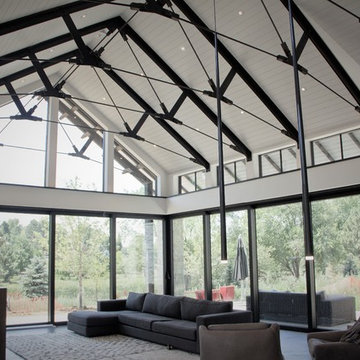
Beautiful Modern Farmhouse Great Room
Esempio di un ampio soggiorno moderno chiuso con pareti bianche, pavimento in cemento, camino sospeso, cornice del camino in cemento e pavimento nero
Esempio di un ampio soggiorno moderno chiuso con pareti bianche, pavimento in cemento, camino sospeso, cornice del camino in cemento e pavimento nero
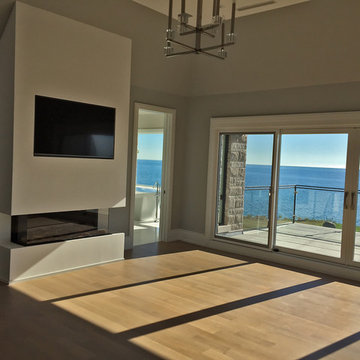
Esempio di un grande soggiorno design aperto con pareti beige, parquet chiaro, camino sospeso, cornice del camino in cemento, TV a parete e pavimento marrone
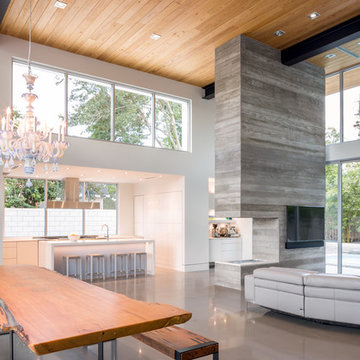
Ryan Begley Photography
Immagine di un ampio soggiorno minimalista aperto con pareti bianche, pavimento in cemento, camino sospeso, cornice del camino in cemento e TV a parete
Immagine di un ampio soggiorno minimalista aperto con pareti bianche, pavimento in cemento, camino sospeso, cornice del camino in cemento e TV a parete
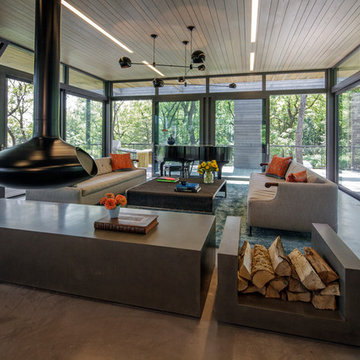
Project for: BWA
Idee per un grande soggiorno minimalista aperto con sala della musica, pavimento in cemento, camino sospeso, cornice del camino in cemento, nessuna TV e pavimento grigio
Idee per un grande soggiorno minimalista aperto con sala della musica, pavimento in cemento, camino sospeso, cornice del camino in cemento, nessuna TV e pavimento grigio

Esempio di un soggiorno costiero di medie dimensioni e chiuso con pareti blu, pavimento in legno massello medio, camino sospeso, cornice del camino in cemento e TV nascosta
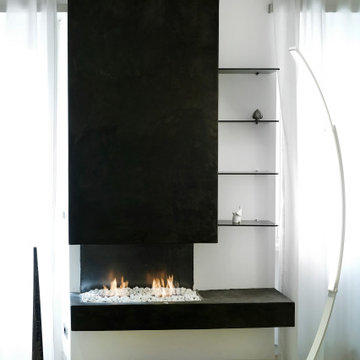
Foto di un soggiorno design di medie dimensioni e aperto con libreria, pareti bianche, parquet chiaro, camino sospeso, cornice del camino in cemento, parete attrezzata e pavimento beige
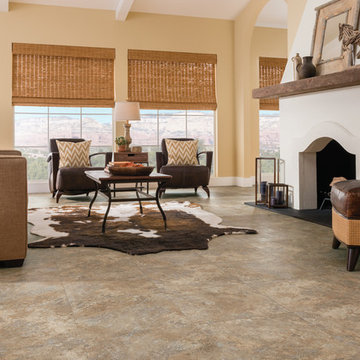
Ispirazione per un grande soggiorno stile americano aperto con sala formale, pareti beige, pavimento con piastrelle in ceramica, camino sospeso, cornice del camino in cemento, nessuna TV e pavimento multicolore
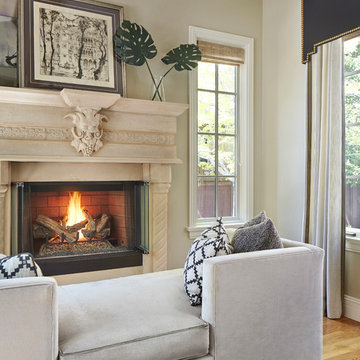
This tighter vignette of the front sitting room shows off the original fireplace surround and the custom drapery panels and valance.
Photo by Susie Brenner Photography

Wood Chandelier, 20’ sliding glass wall, poured concrete walls
Ispirazione per un grande soggiorno design aperto con pareti grigie, pavimento in cemento, camino sospeso, cornice del camino in cemento, TV a parete, pavimento grigio, soffitto a cassettoni e pannellatura
Ispirazione per un grande soggiorno design aperto con pareti grigie, pavimento in cemento, camino sospeso, cornice del camino in cemento, TV a parete, pavimento grigio, soffitto a cassettoni e pannellatura
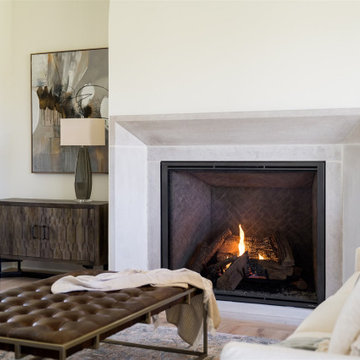
A neutral color palette punctuated by warm wood tones and large windows create a comfortable, natural environment that combines casual southern living with European coastal elegance. The 10-foot tall pocket doors leading to a covered porch were designed in collaboration with the architect for seamless indoor-outdoor living. Decorative house accents including stunning wallpapers, vintage tumbled bricks, and colorful walls create visual interest throughout the space. Beautiful fireplaces, luxury furnishings, statement lighting, comfortable furniture, and a fabulous basement entertainment area make this home a welcome place for relaxed, fun gatherings.
---
Project completed by Wendy Langston's Everything Home interior design firm, which serves Carmel, Zionsville, Fishers, Westfield, Noblesville, and Indianapolis.
For more about Everything Home, click here: https://everythinghomedesigns.com/
To learn more about this project, click here:
https://everythinghomedesigns.com/portfolio/aberdeen-living-bargersville-indiana/
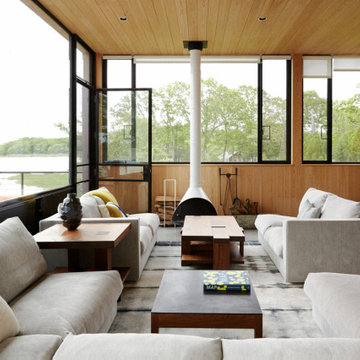
Esempio di un grande soggiorno stile marinaro con pareti marroni, pavimento in cemento, camino sospeso, cornice del camino in cemento, pavimento grigio e pareti in legno
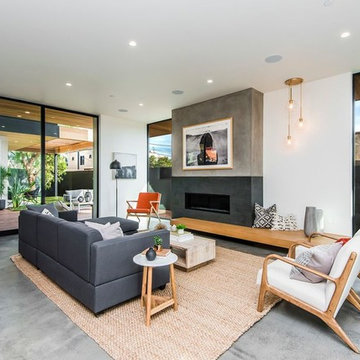
Candy
Ispirazione per un grande soggiorno minimalista stile loft con libreria, pareti multicolore, pavimento in cemento, camino sospeso, cornice del camino in cemento, nessuna TV e pavimento grigio
Ispirazione per un grande soggiorno minimalista stile loft con libreria, pareti multicolore, pavimento in cemento, camino sospeso, cornice del camino in cemento, nessuna TV e pavimento grigio
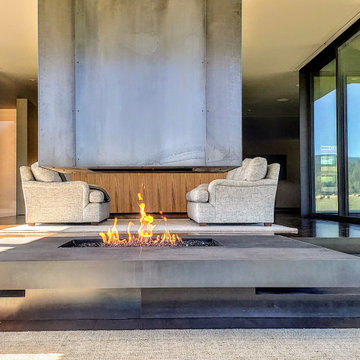
Not every fireplace project is a piece of cake; sometimes customers seek out Acucraft to fix what was their dream fireplace, which is what happened to the Connor family in Montana. Dan, Contractor at Martel Construction, came to Acucraft hoping we could provide a gas fireplace transformation for these new homeowners; we were happy to help!
Soggiorni con camino sospeso e cornice del camino in cemento - Foto e idee per arredare
1