Soggiorni con camino sospeso e cornice del camino in legno - Foto e idee per arredare
Filtra anche per:
Budget
Ordina per:Popolari oggi
1 - 20 di 339 foto
1 di 3
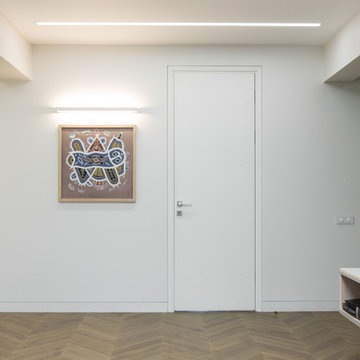
Immagine di un grande soggiorno minimal aperto con pareti bianche, pavimento in legno massello medio, camino sospeso, cornice del camino in legno e TV autoportante

We are so thankful for good customers! This small family relocating from Massachusetts put their trust in us to create a beautiful kitchen for them. They let us have free reign on the design, which is where we are our best! We are so proud of this outcome, and we know that they love it too!

Mark Scowen
Esempio di un soggiorno design di medie dimensioni e chiuso con libreria, pareti multicolore, pavimento in cemento, camino sospeso, cornice del camino in legno, TV a parete e pavimento grigio
Esempio di un soggiorno design di medie dimensioni e chiuso con libreria, pareti multicolore, pavimento in cemento, camino sospeso, cornice del camino in legno, TV a parete e pavimento grigio
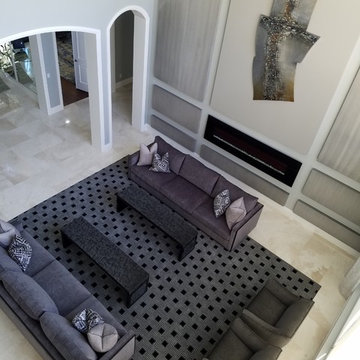
Foto di un grande soggiorno boho chic aperto con pareti grigie, pavimento in marmo, camino sospeso, cornice del camino in legno e pavimento bianco

Foto di un piccolo soggiorno boho chic aperto con sala formale, pareti beige, moquette, camino sospeso, cornice del camino in legno, TV a parete e pavimento beige

Custom shiplap fireplace design with electric fireplace insert, elm barn beam and wall mounted TV.
Immagine di un soggiorno country di medie dimensioni e chiuso con pareti grigie, moquette, camino sospeso, cornice del camino in legno, TV a parete e pavimento beige
Immagine di un soggiorno country di medie dimensioni e chiuso con pareti grigie, moquette, camino sospeso, cornice del camino in legno, TV a parete e pavimento beige
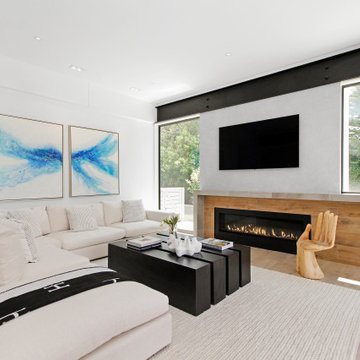
This beautiful Westport home staged by BA Staging & Interiors is almost 9,000 square feet and features fabulous, modern-farmhouse architecture. Our staging selection was carefully chosen based on the architecture and location of the property, so that this home can really shine.
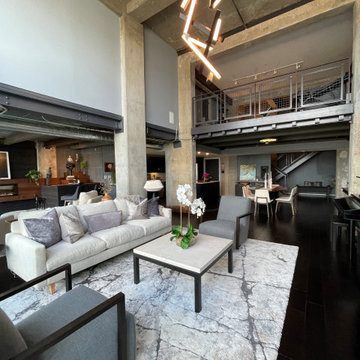
Organic Contemporary Design in an Industrial Setting… Organic Contemporary elements in an industrial building is a natural fit. Turner Design Firm designers Tessea McCrary and Jeanine Turner created a warm inviting home in the iconic Silo Point Luxury Condominiums.
Industrial Features Enhanced… Neutral stacked stone tiles work perfectly to enhance the original structural exposed steel beams. Our lighting selection were chosen to mimic the structural elements. Charred wood, natural walnut and steel-look tiles were all chosen as a gesture to the industrial era’s use of raw materials.
Creating a Cohesive Look with Furnishings and Accessories… Designer Tessea McCrary added luster with curated furnishings, fixtures and accessories. Her selections of color and texture using a pallet of cream, grey and walnut wood with a hint of blue and black created an updated classic contemporary look complimenting the industrial vide.
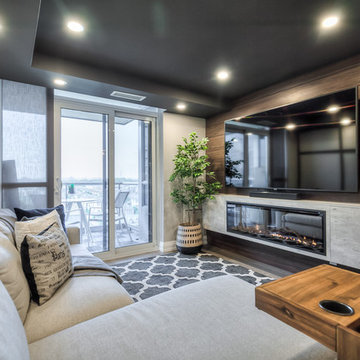
Foto di un soggiorno contemporaneo di medie dimensioni e aperto con pareti grigie, pavimento in legno massello medio, camino sospeso, cornice del camino in legno, TV a parete, pavimento grigio e tappeto
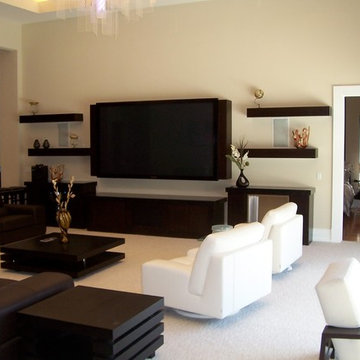
Phil Johnson, CKD
Immagine di un ampio soggiorno minimal con camino sospeso, cornice del camino in legno e TV a parete
Immagine di un ampio soggiorno minimal con camino sospeso, cornice del camino in legno e TV a parete
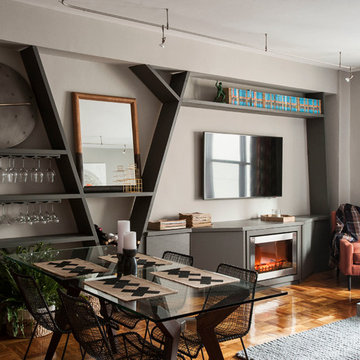
We wanted to give our client a masculine living room that emphasized the modern, clean lines of the architecture and also maximized space for entertaining. With a custom built-in, we were able to define with living and dining areas, provide ample storage, and set the stage for entertaining with wine + glass storage. Comfort was also key, so we selected cozy textures and warm woods all balanced with the large scale art pieces.
Photos by Matthew Williams

F2FOTO
Ispirazione per un grande soggiorno rustico stile loft con sala formale, pareti rosse, pavimento in cemento, camino sospeso, nessuna TV, pavimento grigio e cornice del camino in legno
Ispirazione per un grande soggiorno rustico stile loft con sala formale, pareti rosse, pavimento in cemento, camino sospeso, nessuna TV, pavimento grigio e cornice del camino in legno
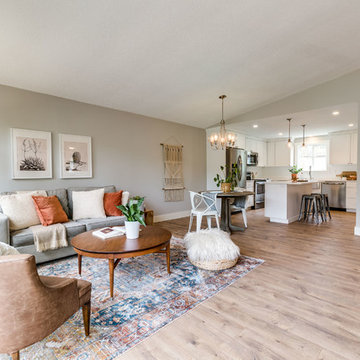
Ispirazione per un soggiorno minimalista di medie dimensioni e aperto con pareti grigie, pavimento in laminato, camino sospeso, cornice del camino in legno, TV a parete e pavimento marrone
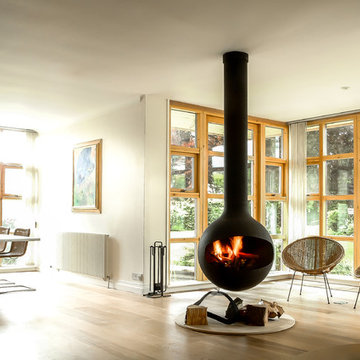
Ispirazione per un soggiorno design aperto con sala formale, camino sospeso e cornice del camino in legno
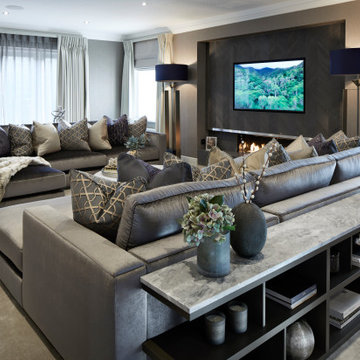
Living Room
Immagine di un grande soggiorno minimal chiuso con pareti grigie, moquette, camino sospeso, cornice del camino in legno, TV a parete e pavimento grigio
Immagine di un grande soggiorno minimal chiuso con pareti grigie, moquette, camino sospeso, cornice del camino in legno, TV a parete e pavimento grigio

Esempio di un soggiorno industriale di medie dimensioni e aperto con libreria, pareti bianche, pavimento in vinile, camino sospeso, cornice del camino in legno, nessuna TV e pavimento marrone
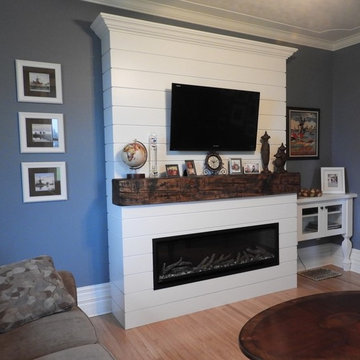
Electric fireplace design with built in side cabinet to house TV components.
Esempio di un piccolo soggiorno country chiuso con pareti blu, parquet chiaro, camino sospeso, cornice del camino in legno, TV a parete e pavimento marrone
Esempio di un piccolo soggiorno country chiuso con pareti blu, parquet chiaro, camino sospeso, cornice del camino in legno, TV a parete e pavimento marrone

A request we often receive is to have an open floor plan, and for good reason too! Many of us don't want to be cut off from all the fun that's happening in our entertaining spaces. Knocking out the wall in between the living room and kitchen creates a much better flow.
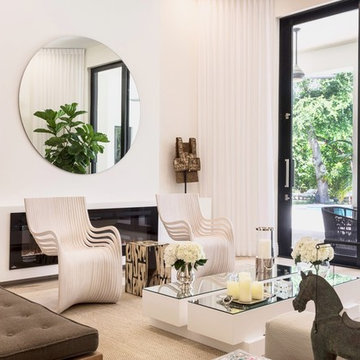
Complete Home Remodeling and Interior Design of a 1980 Mediterranean style home in Miami.
Idee per un soggiorno minimal di medie dimensioni e chiuso con sala formale, pareti bianche, pavimento in marmo, camino sospeso, cornice del camino in legno, nessuna TV e pavimento beige
Idee per un soggiorno minimal di medie dimensioni e chiuso con sala formale, pareti bianche, pavimento in marmo, camino sospeso, cornice del camino in legno, nessuna TV e pavimento beige
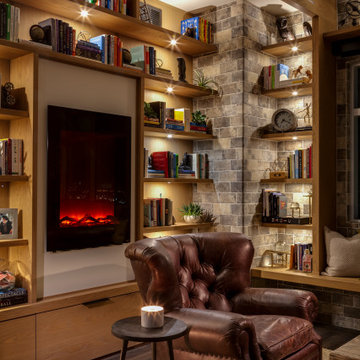
Ispirazione per un soggiorno industriale di medie dimensioni e aperto con libreria, pareti bianche, pavimento in vinile, camino sospeso, cornice del camino in legno, nessuna TV e pavimento marrone
Soggiorni con camino sospeso e cornice del camino in legno - Foto e idee per arredare
1