Soggiorni con camino sospeso - Foto e idee per arredare

Organic Contemporary Design in an Industrial Setting… Organic Contemporary elements in an industrial building is a natural fit. Turner Design Firm designers Tessea McCrary and Jeanine Turner created a warm inviting home in the iconic Silo Point Luxury Condominiums.
Transforming the Least Desirable Feature into the Best… We pride ourselves with the ability to take the least desirable feature of a home and transform it into the most pleasant. This condo is a perfect example. In the corner of the open floor living space was a large drywalled platform. We designed a fireplace surround and multi-level platform using warm walnut wood and black charred wood slats. We transformed the space into a beautiful and inviting sitting area with the help of skilled carpenter, Jeremy Puissegur of Cajun Crafted and experienced installer, Fred Schneider
Industrial Features Enhanced… Neutral stacked stone tiles work perfectly to enhance the original structural exposed steel beams. Our lighting selection were chosen to mimic the structural elements. Charred wood, natural walnut and steel-look tiles were all chosen as a gesture to the industrial era’s use of raw materials.
Creating a Cohesive Look with Furnishings and Accessories… Designer Tessea McCrary added luster with curated furnishings, fixtures and accessories. Her selections of color and texture using a pallet of cream, grey and walnut wood with a hint of blue and black created an updated classic contemporary look complimenting the industrial vide.
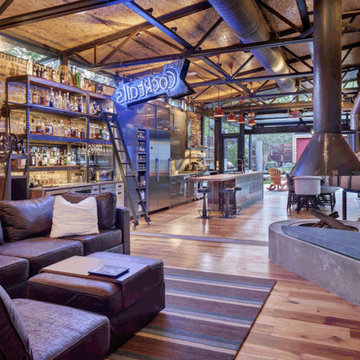
Charles Davis Smith, AIA
Immagine di un piccolo soggiorno industriale aperto con parquet chiaro, camino sospeso, cornice del camino in cemento e TV a parete
Immagine di un piccolo soggiorno industriale aperto con parquet chiaro, camino sospeso, cornice del camino in cemento e TV a parete

Immagine di un grande soggiorno industriale aperto con camino sospeso, pareti bianche, parquet chiaro, nessuna TV, pavimento beige, travi a vista e pareti in mattoni
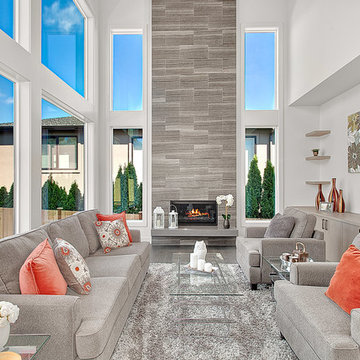
Esempio di un grande soggiorno contemporaneo aperto con pareti bianche, pavimento in legno massello medio, camino sospeso, cornice del camino in pietra, TV a parete e pavimento grigio
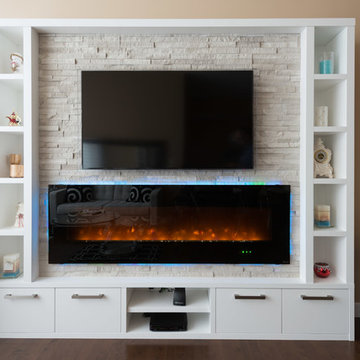
Kevin Stenhouse Photography
Idee per un piccolo soggiorno moderno aperto con libreria, pareti beige, parquet scuro, camino sospeso, cornice del camino in pietra e parete attrezzata
Idee per un piccolo soggiorno moderno aperto con libreria, pareti beige, parquet scuro, camino sospeso, cornice del camino in pietra e parete attrezzata

Esempio di un soggiorno costiero di medie dimensioni e chiuso con pareti blu, pavimento in legno massello medio, camino sospeso, cornice del camino in cemento e TV nascosta
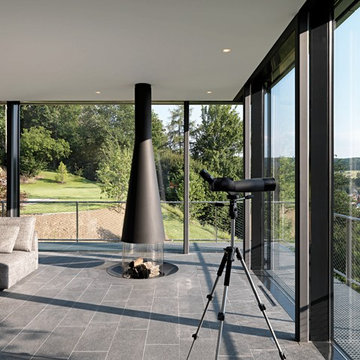
Immagine di un grande soggiorno minimal aperto con nessuna TV, pavimento in gres porcellanato, camino sospeso e pavimento grigio
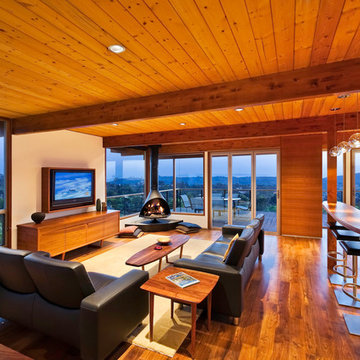
Ciro Coelho
Foto di un grande soggiorno moderno aperto con pareti beige, pavimento in legno massello medio, camino sospeso, cornice del camino in metallo, TV a parete e pavimento marrone
Foto di un grande soggiorno moderno aperto con pareti beige, pavimento in legno massello medio, camino sospeso, cornice del camino in metallo, TV a parete e pavimento marrone
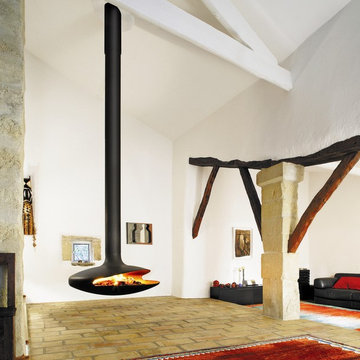
This iconic fire, designed in 1968, was the first suspended 360° pivotable fire and is now the signature model and symbol of Focus
1250mm diameter 6kw
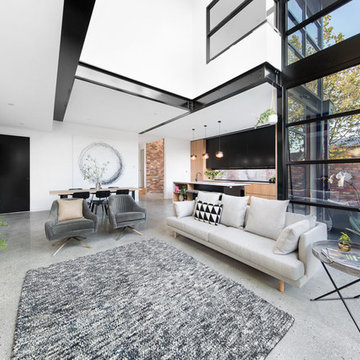
The room was designed to open up and reveal itself as you walked through it to the two storey glazed rear wall. The space is comfortable and welcoming.
Photography info@aspect11.com.au | 0432 254 203
Westgarth Homes 0433 145 611
https://www.instagram.com/steel.reveals/
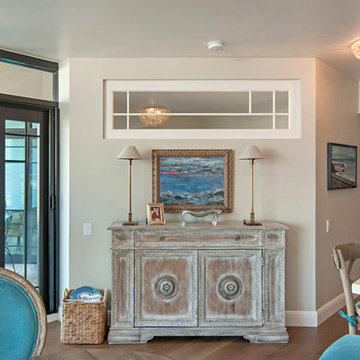
The window that leads into the guest bedroom was re-purposed. It once was a door leading out to the balcony.
Idee per un piccolo soggiorno costiero aperto con pareti bianche, parquet chiaro, camino sospeso, cornice del camino in pietra e TV a parete
Idee per un piccolo soggiorno costiero aperto con pareti bianche, parquet chiaro, camino sospeso, cornice del camino in pietra e TV a parete
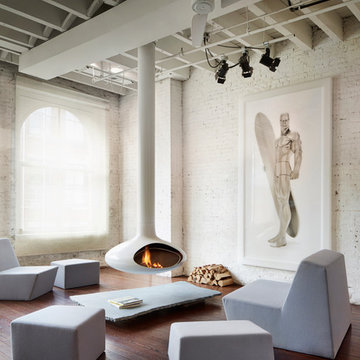
Idee per un soggiorno industriale di medie dimensioni e aperto con pareti bianche, pavimento in legno massello medio, camino sospeso, sala formale, cornice del camino in metallo, nessuna TV e pavimento marrone
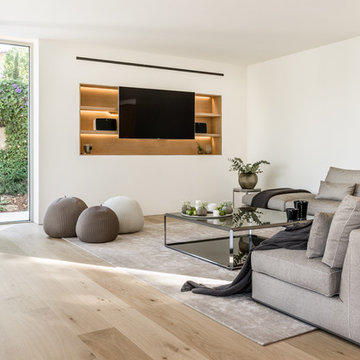
© Tomeu Canyellas
Idee per un soggiorno design aperto con pareti bianche, parquet chiaro, camino sospeso, parete attrezzata e cornice del camino in metallo
Idee per un soggiorno design aperto con pareti bianche, parquet chiaro, camino sospeso, parete attrezzata e cornice del camino in metallo
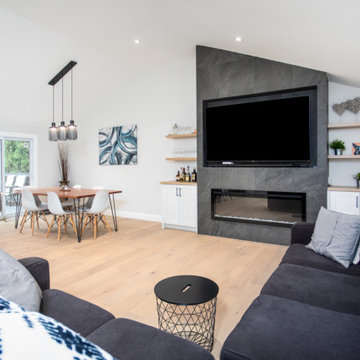
Idee per un grande soggiorno moderno aperto con angolo bar, pareti bianche, parquet chiaro, camino sospeso, cornice del camino piastrellata, TV a parete, pavimento marrone e soffitto a volta

Foto di un ampio soggiorno costiero aperto con pareti grigie, pavimento in travertino, camino sospeso, cornice del camino piastrellata, TV a parete e soffitto a cassettoni
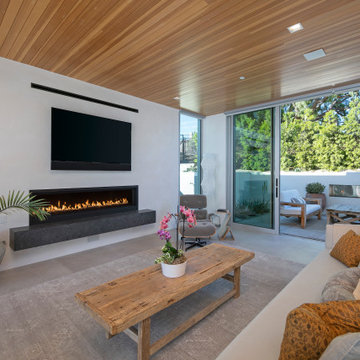
Landscape Architect: Kiesel Design
Contractor: Allen Construction
Photographer: Jim Bartsch
Foto di un soggiorno design di medie dimensioni e aperto con pareti bianche, pavimento in gres porcellanato, camino sospeso, cornice del camino in metallo, TV a parete, pavimento beige e soffitto in legno
Foto di un soggiorno design di medie dimensioni e aperto con pareti bianche, pavimento in gres porcellanato, camino sospeso, cornice del camino in metallo, TV a parete, pavimento beige e soffitto in legno

Jack’s Point is Horizon Homes' new display home at the HomeQuest Village in Bella Vista in Sydney.
Inspired by architectural designs seen on a trip to New Zealand, we wanted to create a contemporary home that would sit comfortably in the streetscapes of the established neighbourhoods we regularly build in.
The gable roofline is bold and dramatic, but pairs well if built next to a traditional Australian home.
Throughout the house, the design plays with contemporary and traditional finishes, creating a timeless family home that functions well for the modern family.
On the ground floor, you’ll find a spacious dining, family lounge and kitchen (with butler’s pantry) leading onto a large, undercover alfresco and pool entertainment area. A real feature of the home is the magnificent staircase and screen, which defines a formal lounge area. There’s also a wine room, guest bedroom and, of course, a bathroom, laundry and mudroom.
The display home has a further four family bedrooms upstairs – the primary has a luxurious walk-in robe, en suite bathroom and a private balcony. There’s also a private upper lounge – a perfect place to relax with a book.
Like all of our custom designs, the display home was designed to maximise quality light, airflow and space for the block it was built on. We invite you to visit Jack’s Point and we hope it inspires some ideas for your own custom home.

Камин оформлен крупноформатным керамогранитом с текстурой мрамора. Размер одной плиты 3 метра, всего понадобилось 4 плиты.
Конструкция с тв зоной более 5 метров в высоту.

Idee per un ampio soggiorno moderno aperto con sala formale, pareti bianche, pavimento in gres porcellanato, camino sospeso, cornice del camino in pietra, TV a parete e pavimento grigio
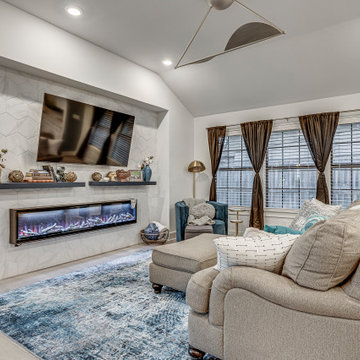
A cozy and glamorous living space complete with an electric fireplace from Napoleon. The hexagon tile accent wall adds a beautiful backdrop for the wall-mounted television, floating shelves, and fireplace.
Soggiorni con camino sospeso - Foto e idee per arredare
5