Soggiorni con parquet scuro e camino sospeso - Foto e idee per arredare
Filtra anche per:
Budget
Ordina per:Popolari oggi
1 - 20 di 772 foto
1 di 3
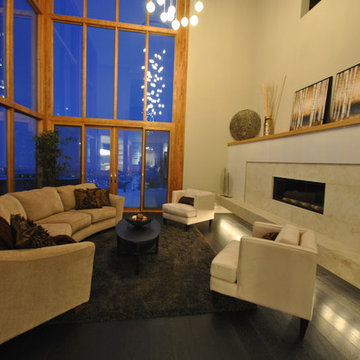
Modern Knox Mountain Home Staging. Center Stage Decorating
Immagine di un ampio soggiorno design aperto con pareti beige, parquet scuro, camino sospeso e cornice del camino piastrellata
Immagine di un ampio soggiorno design aperto con pareti beige, parquet scuro, camino sospeso e cornice del camino piastrellata

This turn-of-the-century original Sellwood Library was transformed into an amazing Portland home for it's New York transplants. Custom woodworking and shelving transformed this room into a warm living space. Leaded glass windows and doors and dark stained wood floors add to the eclectic mix of original craftsmanship and modern influences.
Lincoln Barbour

This project was a one of a kind remodel. it included the demolition of a previously existing wall separating the kitchen area from the living room. The inside of the home was completely gutted down to the framing and was remodeled according the owners specifications. This remodel included a one of a kind custom granite countertop and eating area, custom cabinetry, an indoor outdoor bar, a custom vinyl window, new electrical and plumbing, and a one of a kind entertainment area featuring custom made shelves, and stone fire place.
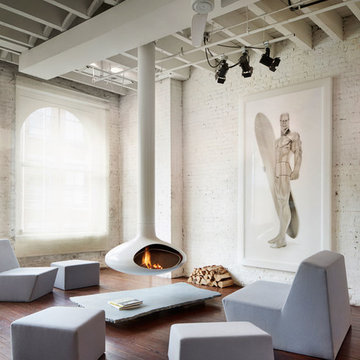
© Protected Image. Photo by: John Muggenborg (917)721-7091
Immagine di un soggiorno moderno con pareti bianche, camino sospeso e parquet scuro
Immagine di un soggiorno moderno con pareti bianche, camino sospeso e parquet scuro
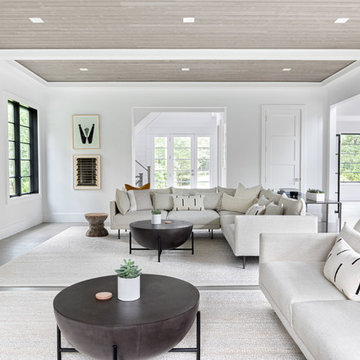
A playground by the beach. This light-hearted family of four takes a cool, easy-going approach to their Hamptons home.
Idee per un grande soggiorno stile marino aperto con pareti bianche, parquet scuro, camino sospeso, cornice del camino in pietra, TV autoportante e pavimento grigio
Idee per un grande soggiorno stile marino aperto con pareti bianche, parquet scuro, camino sospeso, cornice del camino in pietra, TV autoportante e pavimento grigio

Esempio di un soggiorno country di medie dimensioni e aperto con sala formale, pareti bianche, parquet scuro, camino sospeso, cornice del camino in metallo, nessuna TV, pavimento marrone e soffitto a volta

Immagine di un soggiorno chic aperto con pareti grigie, parquet scuro, camino sospeso, cornice del camino piastrellata, parete attrezzata e pavimento marrone
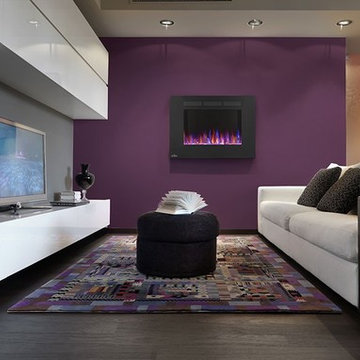
Smaller size wall mounted electric fireplaces are great for placing on a smaller wall in your living room that is either painted in a different color or structurally stands out.
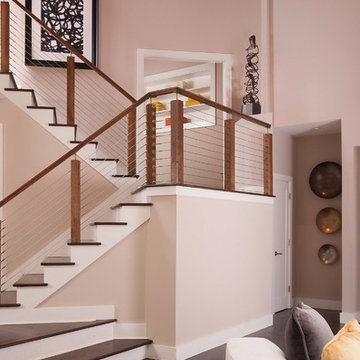
The challenge was to update a family room with an extremely tall, angular ceiling to a stylish contemporary space. A cream oversized circular sectional flanked with two gray metal chairs and an area rug in orange, grays, and gold for added color. Windows were in cream and gray geometric fabric.
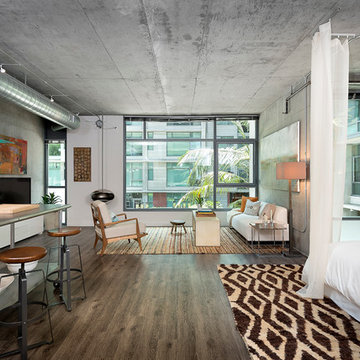
Designer: Rachel Winokur
Photo: Riley Jamison
Ispirazione per un soggiorno industriale aperto con pareti grigie, parquet scuro, camino sospeso, TV autoportante e tappeto
Ispirazione per un soggiorno industriale aperto con pareti grigie, parquet scuro, camino sospeso, TV autoportante e tappeto

Organic Contemporary Design in an Industrial Setting… Organic Contemporary elements in an industrial building is a natural fit. Turner Design Firm designers Tessea McCrary and Jeanine Turner created a warm inviting home in the iconic Silo Point Luxury Condominiums.
Transforming the Least Desirable Feature into the Best… We pride ourselves with the ability to take the least desirable feature of a home and transform it into the most pleasant. This condo is a perfect example. In the corner of the open floor living space was a large drywalled platform. We designed a fireplace surround and multi-level platform using warm walnut wood and black charred wood slats. We transformed the space into a beautiful and inviting sitting area with the help of skilled carpenter, Jeremy Puissegur of Cajun Crafted and experienced installer, Fred Schneider
Industrial Features Enhanced… Neutral stacked stone tiles work perfectly to enhance the original structural exposed steel beams. Our lighting selection were chosen to mimic the structural elements. Charred wood, natural walnut and steel-look tiles were all chosen as a gesture to the industrial era’s use of raw materials.
Creating a Cohesive Look with Furnishings and Accessories… Designer Tessea McCrary added luster with curated furnishings, fixtures and accessories. Her selections of color and texture using a pallet of cream, grey and walnut wood with a hint of blue and black created an updated classic contemporary look complimenting the industrial vide.
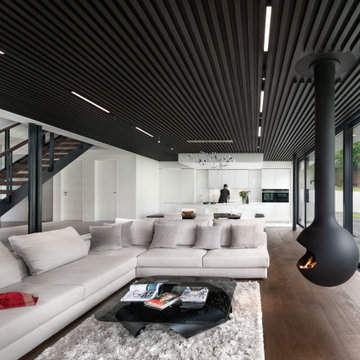
Esempio di un soggiorno minimalista aperto con pareti bianche, parquet scuro, camino sospeso e pavimento marrone
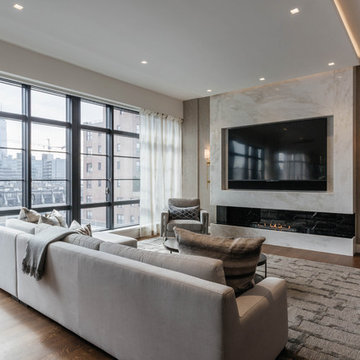
Pièce de résistance, a custom marble fireplace framing an 80" television.
Photo Credit: Nick Glimenakis
Foto di un soggiorno minimal di medie dimensioni e aperto con angolo bar, pareti beige, parquet scuro, camino sospeso, cornice del camino in pietra, TV a parete e pavimento marrone
Foto di un soggiorno minimal di medie dimensioni e aperto con angolo bar, pareti beige, parquet scuro, camino sospeso, cornice del camino in pietra, TV a parete e pavimento marrone

Organic Contemporary Design in an Industrial Setting… Organic Contemporary elements in an industrial building is a natural fit. Turner Design Firm designers Tessea McCrary and Jeanine Turner created a warm inviting home in the iconic Silo Point Luxury Condominiums.
Transforming the Least Desirable Feature into the Best… We pride ourselves with the ability to take the least desirable feature of a home and transform it into the most pleasant. This condo is a perfect example. In the corner of the open floor living space was a large drywalled platform. We designed a fireplace surround and multi-level platform using warm walnut wood and black charred wood slats. We transformed the space into a beautiful and inviting sitting area with the help of skilled carpenter, Jeremy Puissegur of Cajun Crafted and experienced installer, Fred Schneider
Industrial Features Enhanced… Neutral stacked stone tiles work perfectly to enhance the original structural exposed steel beams. Our lighting selection were chosen to mimic the structural elements. Charred wood, natural walnut and steel-look tiles were all chosen as a gesture to the industrial era’s use of raw materials.
Creating a Cohesive Look with Furnishings and Accessories… Designer Tessea McCrary added luster with curated furnishings, fixtures and accessories. Her selections of color and texture using a pallet of cream, grey and walnut wood with a hint of blue and black created an updated classic contemporary look complimenting the industrial vide.
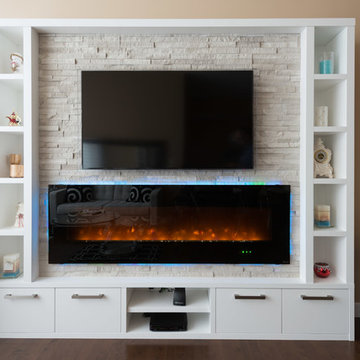
Kevin Stenhouse Photography
Idee per un piccolo soggiorno moderno aperto con libreria, pareti beige, parquet scuro, camino sospeso, cornice del camino in pietra e parete attrezzata
Idee per un piccolo soggiorno moderno aperto con libreria, pareti beige, parquet scuro, camino sospeso, cornice del camino in pietra e parete attrezzata
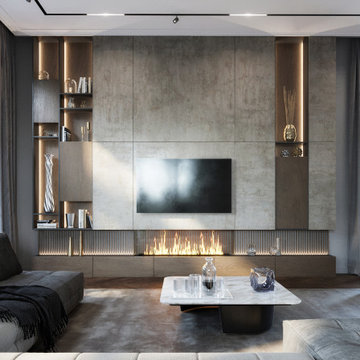
Idee per un grande soggiorno contemporaneo aperto con pareti grigie, parquet scuro, camino sospeso, TV a parete e pavimento marrone
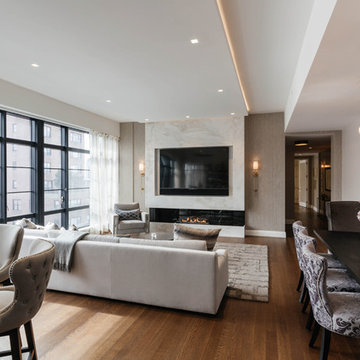
Harmonious grand room incorporating living, dining, and bar area. Photo Credit Nick Glimenakis
Immagine di un soggiorno contemporaneo di medie dimensioni e aperto con angolo bar, pareti beige, parquet scuro, camino sospeso, cornice del camino in pietra, TV a parete e pavimento marrone
Immagine di un soggiorno contemporaneo di medie dimensioni e aperto con angolo bar, pareti beige, parquet scuro, camino sospeso, cornice del camino in pietra, TV a parete e pavimento marrone
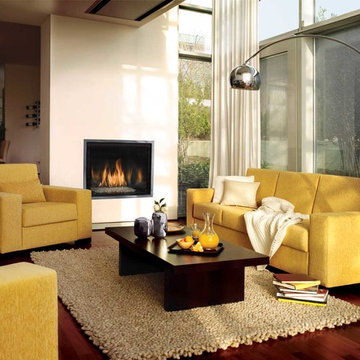
Idee per un soggiorno contemporaneo di medie dimensioni e aperto con pareti beige, parquet scuro, camino sospeso, TV a parete, pavimento marrone e cornice del camino in intonaco

From the main living area the master bedroom wing is accessed via a library / sitting room, with feature fire place and antique sliding library ladder.
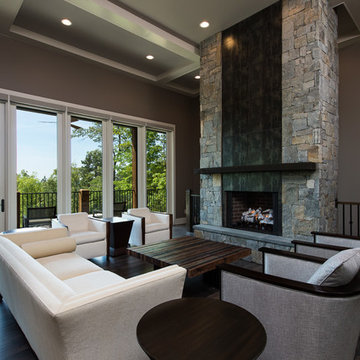
Villa Verona Designs
Idee per un soggiorno minimalista di medie dimensioni e aperto con sala formale, pareti marroni, parquet scuro, camino sospeso, cornice del camino in pietra e nessuna TV
Idee per un soggiorno minimalista di medie dimensioni e aperto con sala formale, pareti marroni, parquet scuro, camino sospeso, cornice del camino in pietra e nessuna TV
Soggiorni con parquet scuro e camino sospeso - Foto e idee per arredare
1