Soggiorni con parquet scuro e camino sospeso - Foto e idee per arredare
Filtra anche per:
Budget
Ordina per:Popolari oggi
41 - 60 di 772 foto
1 di 3

A full height concrete fireplace surround expanded with a bench. Large panels to make the fireplace surround a real eye catcher in this modern living room. The grey color creates a beautiful contrast with the dark hardwood floor.
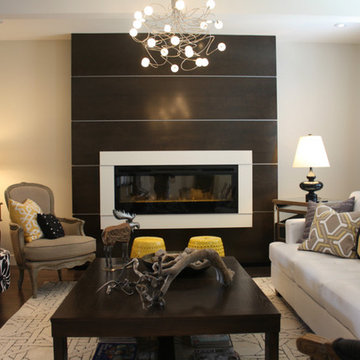
This is a recent project of YourStyle Kitchens Ltd. Working in conjunction with the home owner Jackie Dixon owner of Jacobo Interiors (Brilliant interior Designer, well known in Vancouver BC). We helped design, build and install cabinetry for the entire home. Cabinetry included the main kitchen upstairs, fireplace, laundry room, basement apartment, vanities and bedroom furniture (not shown). Both upstairs kitchen and downstairs kitchen feature a painted finish with stained Island. Countertops for upstairs kitchen are LG Viatera Quartz. The fireplace is a combination of stained birch and grey painted finish.
Kevin Walsh
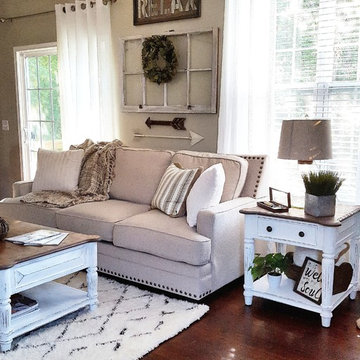
Esempio di un soggiorno country di medie dimensioni e aperto con pareti beige, parquet scuro, camino sospeso, cornice del camino in legno, TV a parete e pavimento marrone

From the main living area the master bedroom wing is accessed via a library / sitting room, with feature fire place and antique sliding library ladder.
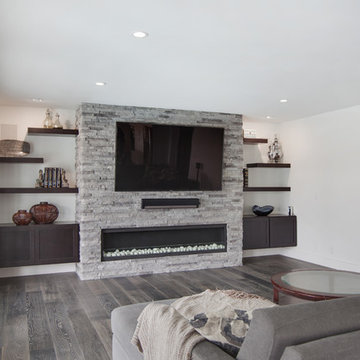
This project was a one of a kind remodel. it included the demolition of a previously existing wall separating the kitchen area from the living room. The inside of the home was completely gutted down to the framing and was remodeled according the owners specifications. This remodel included a one of a kind custom granite countertop and eating area, custom cabinetry, an indoor outdoor bar, a custom vinyl window, new electrical and plumbing, and a one of a kind entertainment area featuring custom made shelves, and stone fire place.

This turn-of-the-century original Sellwood Library was transformed into an amazing Portland home for it's New York transplants. Custom woodworking and shelving transformed this room into a warm living space. Leaded glass windows and doors and dark stained wood floors add to the eclectic mix of original craftsmanship and modern influences.
Lincoln Barbour
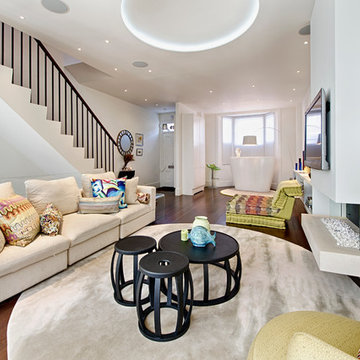
Esempio di un soggiorno tradizionale di medie dimensioni e aperto con parquet scuro, camino sospeso, TV a parete, pareti bianche e cornice del camino in intonaco
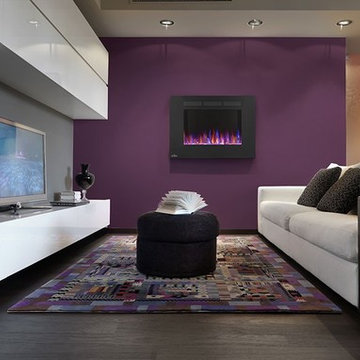
Smaller size wall mounted electric fireplaces are great for placing on a smaller wall in your living room that is either painted in a different color or structurally stands out.
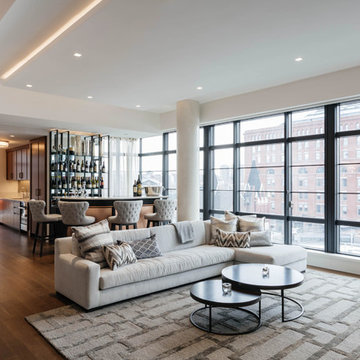
Large open living space with custom sofa, Sapele / copper bar, and adged iron dining table. Photo credit: Nick Glimenakis
Idee per un soggiorno contemporaneo di medie dimensioni e aperto con angolo bar, pareti beige, parquet scuro, camino sospeso, cornice del camino in pietra, TV a parete e pavimento marrone
Idee per un soggiorno contemporaneo di medie dimensioni e aperto con angolo bar, pareti beige, parquet scuro, camino sospeso, cornice del camino in pietra, TV a parete e pavimento marrone
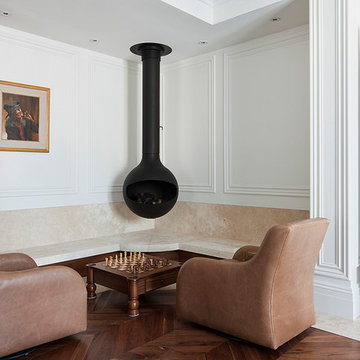
French Provincial study/chess area.
Esempio di un soggiorno classico chiuso con parquet scuro, libreria, pareti bianche e camino sospeso
Esempio di un soggiorno classico chiuso con parquet scuro, libreria, pareti bianche e camino sospeso
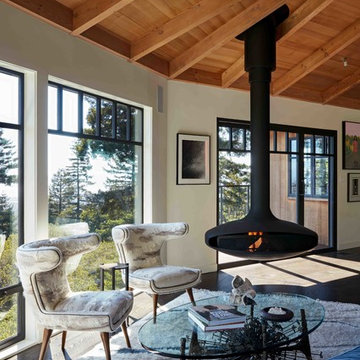
James G. Stavoy, Architect
Bryn Brugioni Interior Design
Susann Thomason Tunick, Interior Design
Randy Thueme Design, Landscape Architect
Mariko Reed, Photographer
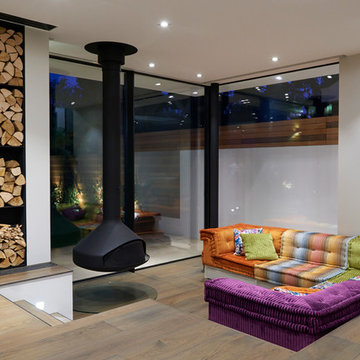
Immagine di un soggiorno minimal chiuso con sala formale, pareti bianche, parquet scuro, camino sospeso, cornice del camino in metallo e pavimento marrone
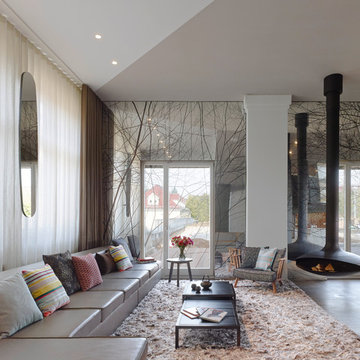
FOTOGRAFIE/PHOTOGRAPHY
Zooey Braun
Römerstr. 51
70180 Stuttgart
T +49 (0)711 6400361
F +49 (0)711 6200393
zooey@zooeybraun.de
Ispirazione per un grande soggiorno minimal aperto con sala formale, pareti bianche, parquet scuro, camino sospeso e TV a parete
Ispirazione per un grande soggiorno minimal aperto con sala formale, pareti bianche, parquet scuro, camino sospeso e TV a parete
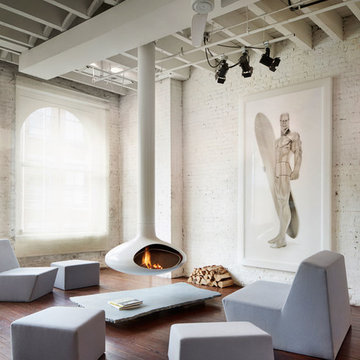
© Protected Image. Photo by: John Muggenborg (917)721-7091
Immagine di un soggiorno moderno con pareti bianche, camino sospeso e parquet scuro
Immagine di un soggiorno moderno con pareti bianche, camino sospeso e parquet scuro
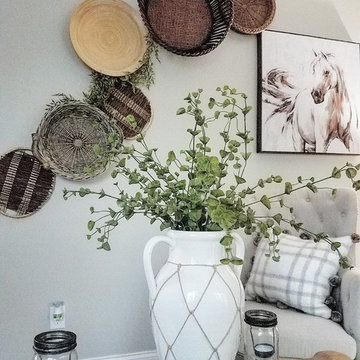
Idee per un soggiorno country di medie dimensioni e aperto con pareti beige, parquet scuro, camino sospeso, cornice del camino in legno, TV a parete e pavimento marrone
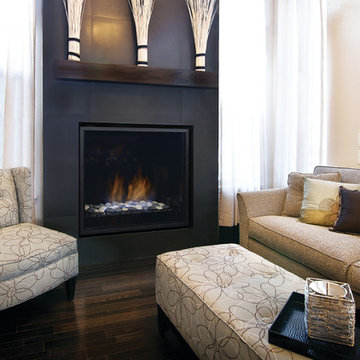
Esempio di un soggiorno minimal di medie dimensioni e aperto con pareti beige, parquet scuro, camino sospeso, cornice del camino in metallo, nessuna TV e pavimento beige
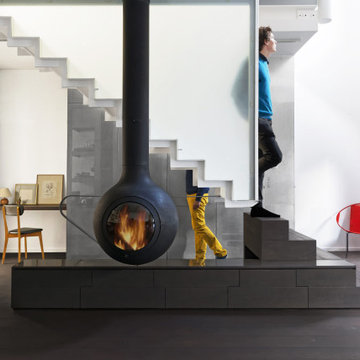
Foto di un soggiorno design di medie dimensioni e aperto con sala della musica, pareti bianche, parquet scuro, camino sospeso, cornice del camino in metallo, nessuna TV e pavimento marrone

Organic Contemporary Design in an Industrial Setting… Organic Contemporary elements in an industrial building is a natural fit. Turner Design Firm designers Tessea McCrary and Jeanine Turner created a warm inviting home in the iconic Silo Point Luxury Condominiums.
Transforming the Least Desirable Feature into the Best… We pride ourselves with the ability to take the least desirable feature of a home and transform it into the most pleasant. This condo is a perfect example. In the corner of the open floor living space was a large drywalled platform. We designed a fireplace surround and multi-level platform using warm walnut wood and black charred wood slats. We transformed the space into a beautiful and inviting sitting area with the help of skilled carpenter, Jeremy Puissegur of Cajun Crafted and experienced installer, Fred Schneider
Industrial Features Enhanced… Neutral stacked stone tiles work perfectly to enhance the original structural exposed steel beams. Our lighting selection were chosen to mimic the structural elements. Charred wood, natural walnut and steel-look tiles were all chosen as a gesture to the industrial era’s use of raw materials.
Creating a Cohesive Look with Furnishings and Accessories… Designer Tessea McCrary added luster with curated furnishings, fixtures and accessories. Her selections of color and texture using a pallet of cream, grey and walnut wood with a hint of blue and black created an updated classic contemporary look complimenting the industrial vide.
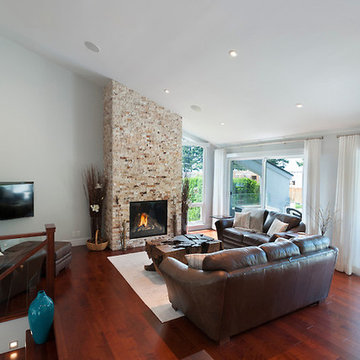
opened up the wall to the living room from the kitchen with open wooden staircase to integrate great room with the living room; smarthome technology with programmed electric drapes to protect the room from harsh west sun
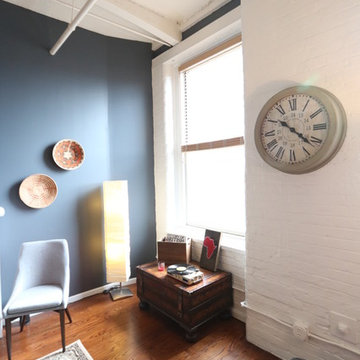
Foto di un grande soggiorno stile rurale stile loft con sala della musica, pareti grigie, parquet scuro, camino sospeso, cornice del camino in legno e TV a parete
Soggiorni con parquet scuro e camino sospeso - Foto e idee per arredare
3