Soggiorni con parquet scuro e camino sospeso - Foto e idee per arredare
Filtra anche per:
Budget
Ordina per:Popolari oggi
81 - 100 di 772 foto
1 di 3
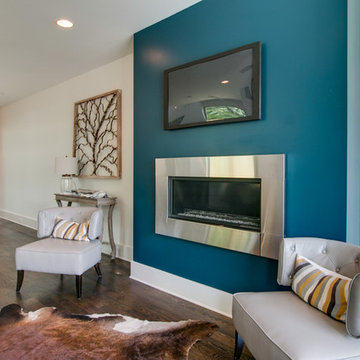
Idee per un soggiorno moderno di medie dimensioni e aperto con pareti bianche, parquet scuro, camino sospeso, cornice del camino in metallo e TV a parete
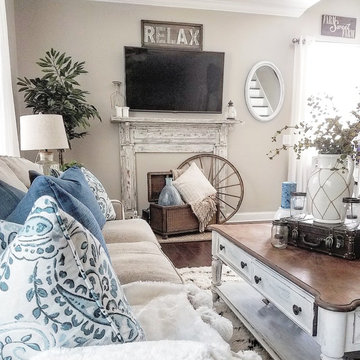
Foto di un soggiorno country di medie dimensioni e aperto con pareti beige, parquet scuro, camino sospeso, cornice del camino in legno, TV a parete e pavimento marrone

Our clients came to us wanting to update and open up their kitchen, breakfast nook, wet bar, and den. They wanted a cleaner look without clutter but didn’t want to go with an all-white kitchen, fearing it’s too trendy. Their kitchen was not utilized well and was not aesthetically appealing; it was very ornate and dark. The cooktop was too far back in the kitchen towards the butler’s pantry, making it awkward when cooking, so they knew they wanted that moved. The rest was left up to our designer to overcome these obstacles and give them their dream kitchen.
We gutted the kitchen cabinets, including the built-in china cabinet and all finishes. The pony wall that once separated the kitchen from the den (and also housed the sink, dishwasher, and ice maker) was removed, and those appliances were relocated to the new large island, which had a ton of storage and a 15” overhang for bar seating. Beautiful aged brass Quebec 6-light pendants were hung above the island.
All cabinets were replaced and drawers were designed to maximize storage. The Eclipse “Greensboro” cabinetry was painted gray with satin brass Emtek Mod Hex “Urban Modern” pulls. A large banquet seating area was added where the stand-alone kitchen table once sat. The main wall was covered with 20x20 white Golwoo tile. The backsplash in the kitchen and the banquette accent tile was a contemporary coordinating Tempesta Neve polished Wheaton mosaic marble.
In the wet bar, they wanted to completely gut and replace everything! The overhang was useless and it was closed off with a large bar that they wanted to be opened up, so we leveled out the ceilings and filled in the original doorway into the bar in order for the flow into the kitchen and living room more natural. We gutted all cabinets, plumbing, appliances, light fixtures, and the pass-through pony wall. A beautiful backsplash was installed using Nova Hex Graphite ceramic mosaic 5x5 tile. A 15” overhang was added at the counter for bar seating.
In the den, they hated the brick fireplace and wanted a less rustic look. The original mantel was very bulky and dark, whereas they preferred a more rectangular firebox opening, if possible. We removed the fireplace and surrounding hearth, brick, and trim, as well as the built-in cabinets. The new fireplace was flush with the wall and surrounded with Tempesta Neve Polished Marble 8x20 installed in a Herringbone pattern. The TV was hung above the fireplace and floating shelves were added to the surrounding walls for photographs and artwork.
They wanted to completely gut and replace everything in the powder bath, so we started by adding blocking in the wall for the new floating cabinet and a white vessel sink.
Black Boardwalk Charcoal Hex Porcelain mosaic 2x2 tile was used on the bathroom floor; coordinating with a contemporary “Cleopatra Silver Amalfi” black glass 2x4 mosaic wall tile. Two Schoolhouse Electric “Isaac” short arm brass sconces were added above the aged brass metal framed hexagon mirror. The countertops used in here, as well as the kitchen and bar, were Elements quartz “White Lightning.” We refinished all existing wood floors downstairs with hand scraped with the grain. Our clients absolutely love their new space with its ease of organization and functionality.
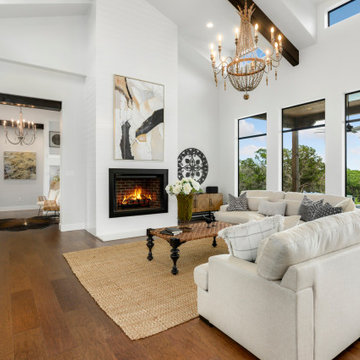
The modern farmhouse living area with natural lighting all around.
Ispirazione per un soggiorno country di medie dimensioni e aperto con sala formale, pareti bianche, parquet scuro, camino sospeso, cornice del camino in metallo, nessuna TV, pavimento marrone e soffitto a volta
Ispirazione per un soggiorno country di medie dimensioni e aperto con sala formale, pareti bianche, parquet scuro, camino sospeso, cornice del camino in metallo, nessuna TV, pavimento marrone e soffitto a volta
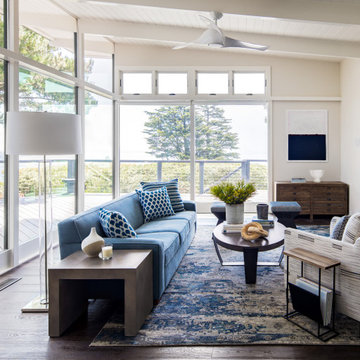
We really focused on bringing in that gorgeous view with this design. We wanted the room to almost feel like an extension of the bay through the windows. Keeping the space very bright with white paint and tiles, we were able to bring in those water blue tones through the furniture pieces and rug. The varying wood tones perfectly mimic the trees and driftwood just steps away.
#livingroom #livingroomdesign #luxuryhomes #dreamhome #beachyhome #bayareadesign #beachhome
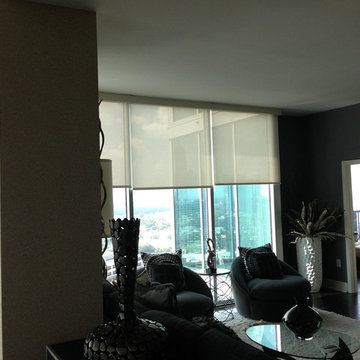
Foto di un soggiorno minimal di medie dimensioni e aperto con parquet scuro, pavimento marrone, pareti bianche, camino sospeso e nessuna TV
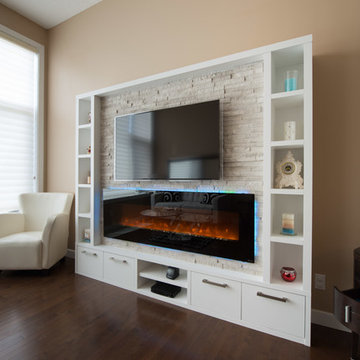
Kevin Stenhouse Photography
Foto di un piccolo soggiorno moderno aperto con libreria, pareti beige, parquet scuro, camino sospeso, cornice del camino in pietra e parete attrezzata
Foto di un piccolo soggiorno moderno aperto con libreria, pareti beige, parquet scuro, camino sospeso, cornice del camino in pietra e parete attrezzata
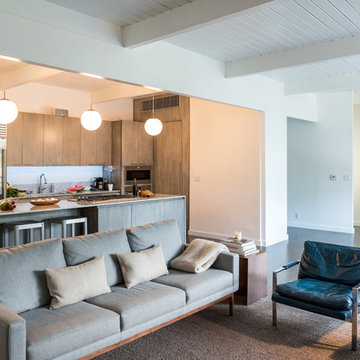
Raleigh Pruett
Esempio di un soggiorno minimalista di medie dimensioni e aperto con sala formale, pareti bianche, parquet scuro, camino sospeso, cornice del camino in metallo, TV autoportante e pavimento marrone
Esempio di un soggiorno minimalista di medie dimensioni e aperto con sala formale, pareti bianche, parquet scuro, camino sospeso, cornice del camino in metallo, TV autoportante e pavimento marrone
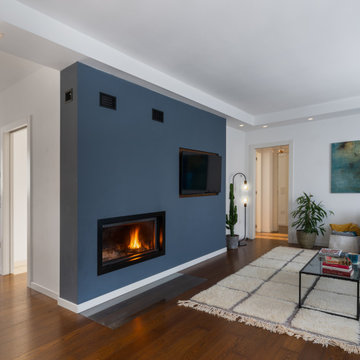
Ispirazione per un soggiorno moderno aperto con pareti blu, parquet scuro, camino sospeso, cornice del camino in intonaco, TV a parete, pavimento marrone e soffitto ribassato
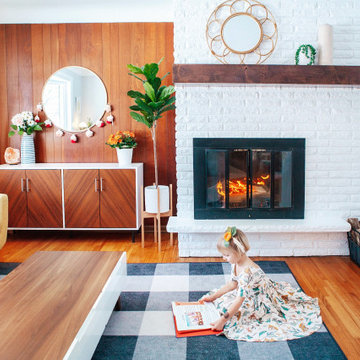
The Cherokee Mantel Shelf captures the raw and rustic nature of a beam that has a story. This product is composed of Alder planks with a smooth mahogany finish. This product is commonly used as a floating shelf where practical. Kit includes everything you need to attach to studs for a seamless and easy installation
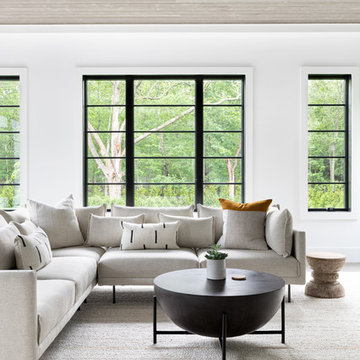
A playground by the beach. This light-hearted family of four takes a cool, easy-going approach to their Hamptons home.
Ispirazione per un grande soggiorno stile marino aperto con pareti bianche, parquet scuro, camino sospeso, cornice del camino in pietra, TV autoportante e pavimento grigio
Ispirazione per un grande soggiorno stile marino aperto con pareti bianche, parquet scuro, camino sospeso, cornice del camino in pietra, TV autoportante e pavimento grigio
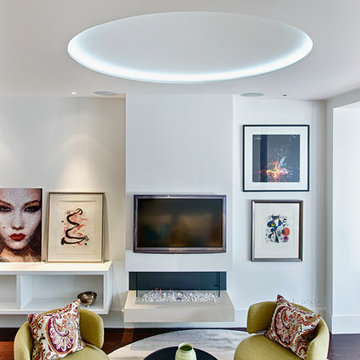
Immagine di un soggiorno design di medie dimensioni e aperto con pareti bianche, parquet scuro, camino sospeso, cornice del camino in intonaco e TV a parete
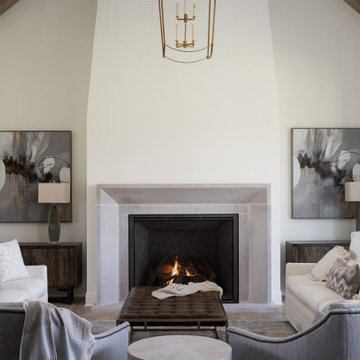
A neutral color palette punctuated by warm wood tones and large windows create a comfortable, natural environment that combines casual southern living with European coastal elegance. The 10-foot tall pocket doors leading to a covered porch were designed in collaboration with the architect for seamless indoor-outdoor living. Decorative house accents including stunning wallpapers, vintage tumbled bricks, and colorful walls create visual interest throughout the space. Beautiful fireplaces, luxury furnishings, statement lighting, comfortable furniture, and a fabulous basement entertainment area make this home a welcome place for relaxed, fun gatherings.
---
Project completed by Wendy Langston's Everything Home interior design firm, which serves Carmel, Zionsville, Fishers, Westfield, Noblesville, and Indianapolis.
For more about Everything Home, click here: https://everythinghomedesigns.com/
To learn more about this project, click here:
https://everythinghomedesigns.com/portfolio/aberdeen-living-bargersville-indiana/
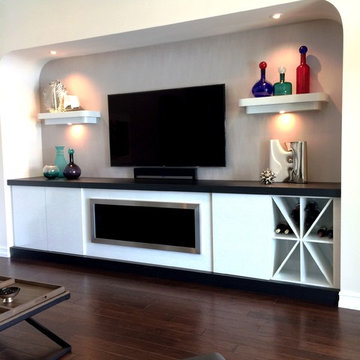
Contemporary fireplace surround with wine storage and lighted floating shelves. Material is high gloss commercial grade laminate. Top is textured wood tone slabs in black ash finish. Wall covering is textured silver thread canvas.
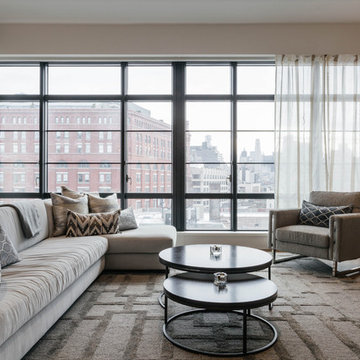
Various gray tones and accents play on the beauty of the steel windows and its cityscape view. Photo Credit: Nick Glimenakis
Esempio di un soggiorno design di medie dimensioni e aperto con angolo bar, pareti beige, parquet scuro, camino sospeso, cornice del camino in pietra, TV a parete e pavimento marrone
Esempio di un soggiorno design di medie dimensioni e aperto con angolo bar, pareti beige, parquet scuro, camino sospeso, cornice del camino in pietra, TV a parete e pavimento marrone
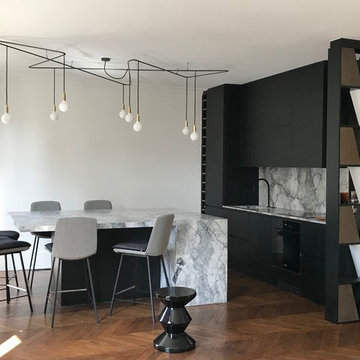
Espace repas séparé d'une claustra designer et réalisée sur mesure pour le projet.
Le grand ilot en pierre rend l'espace convivial pour les hôtes et peut accueillir jusqu'à 8 convives.
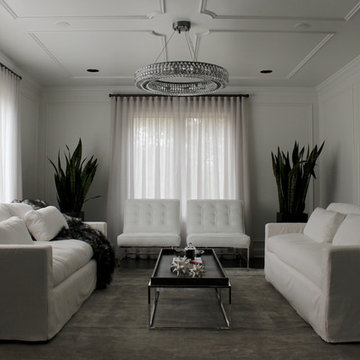
Formal living room with decorative custom millwork. New paint, window treatments, chandelier, furniture, and accessories.
Foto di un soggiorno chic di medie dimensioni e chiuso con sala formale, pareti bianche, parquet scuro, camino sospeso, cornice del camino in metallo e nessuna TV
Foto di un soggiorno chic di medie dimensioni e chiuso con sala formale, pareti bianche, parquet scuro, camino sospeso, cornice del camino in metallo e nessuna TV
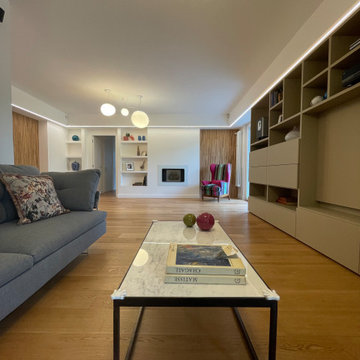
Esempio di un grande soggiorno design aperto con libreria, pareti bianche, parquet scuro, camino sospeso, parete attrezzata e pavimento marrone
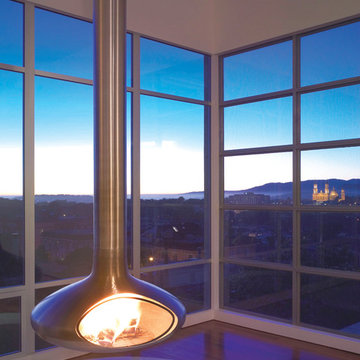
Floor two is for cooking, eating, and living, which are arranged in an axial diagonal that terminate at a free-hanging fireplace called a ‘fire-orb’. This diagonal axis is oriented toward the views of the Pacific Ocean to the west – over Cole Valley and the Sunset District. The kitchen cabinets and appliances are entirely contained within a stainless steel assemblage that extends to become the walnut dining table – with an overall length of thirty feet.
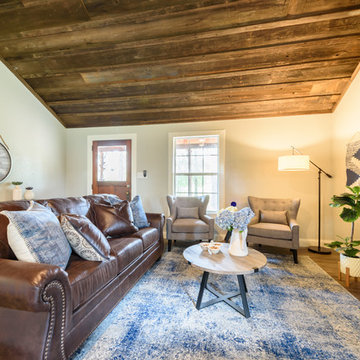
Jennifer Egoavil Design
All photos © Mike Healey Photography
Foto di un piccolo soggiorno rustico aperto con sala formale, pareti beige, parquet scuro, camino sospeso, cornice del camino piastrellata, nessuna TV e pavimento marrone
Foto di un piccolo soggiorno rustico aperto con sala formale, pareti beige, parquet scuro, camino sospeso, cornice del camino piastrellata, nessuna TV e pavimento marrone
Soggiorni con parquet scuro e camino sospeso - Foto e idee per arredare
5