Soggiorni con parquet scuro e camino sospeso - Foto e idee per arredare
Filtra anche per:
Budget
Ordina per:Popolari oggi
21 - 40 di 772 foto
1 di 3
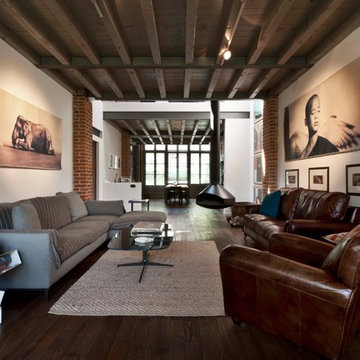
Ispirazione per un soggiorno design aperto con sala formale, pareti bianche, parquet scuro e camino sospeso
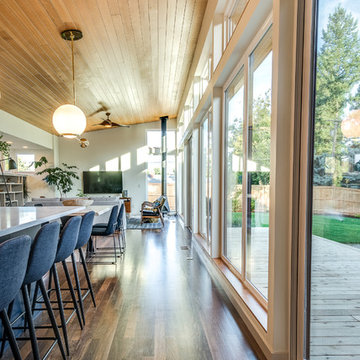
Jesse Smith
Esempio di un soggiorno moderno di medie dimensioni e aperto con pareti grigie, parquet scuro, camino sospeso, cornice del camino in metallo, TV a parete e pavimento marrone
Esempio di un soggiorno moderno di medie dimensioni e aperto con pareti grigie, parquet scuro, camino sospeso, cornice del camino in metallo, TV a parete e pavimento marrone
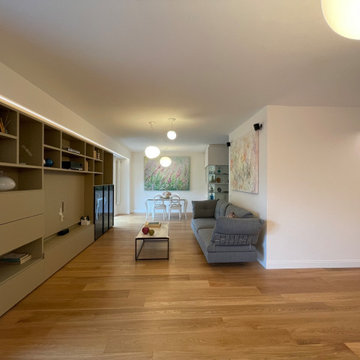
Foto di un grande soggiorno design aperto con libreria, pareti bianche, parquet scuro, camino sospeso, parete attrezzata e pavimento marrone
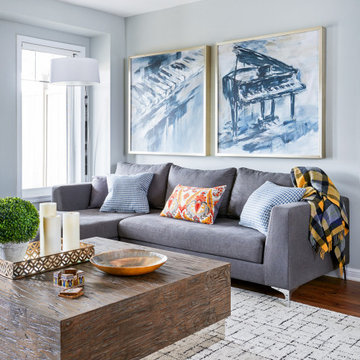
Bright and airy living room featuring a monochromatic colour theme, an arc lamp, distressed oak cocktail table, a grey chaise sofa, and custom music artwork.
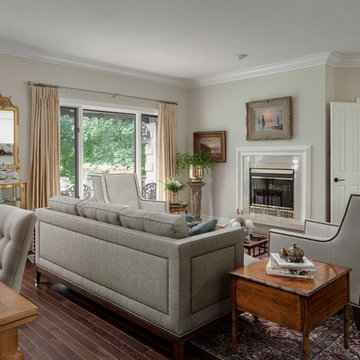
This lovely condo, backing onto a golf course here in London, needed some updating. When my clients bought it they wondered how they would meld their many collected antiques and inherited treasures into the space. With some careful planning and a refresh of flooring, paint and new upholstery we were able to provide this elegant and inviting space. We even used their drapery from the large two storey home they moved from.
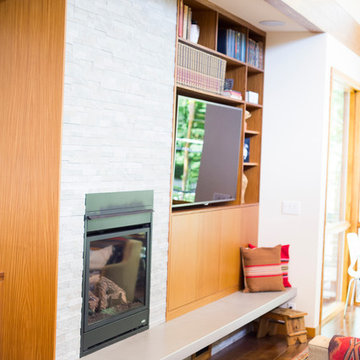
Oliver Irwin
Idee per un grande soggiorno moderno aperto con pareti bianche, parquet scuro, camino sospeso, cornice del camino piastrellata e parete attrezzata
Idee per un grande soggiorno moderno aperto con pareti bianche, parquet scuro, camino sospeso, cornice del camino piastrellata e parete attrezzata

Organic Contemporary Design in an Industrial Setting… Organic Contemporary elements in an industrial building is a natural fit. Turner Design Firm designers Tessea McCrary and Jeanine Turner created a warm inviting home in the iconic Silo Point Luxury Condominiums.
Transforming the Least Desirable Feature into the Best… We pride ourselves with the ability to take the least desirable feature of a home and transform it into the most pleasant. This condo is a perfect example. In the corner of the open floor living space was a large drywalled platform. We designed a fireplace surround and multi-level platform using warm walnut wood and black charred wood slats. We transformed the space into a beautiful and inviting sitting area with the help of skilled carpenter, Jeremy Puissegur of Cajun Crafted and experienced installer, Fred Schneider
Industrial Features Enhanced… Neutral stacked stone tiles work perfectly to enhance the original structural exposed steel beams. Our lighting selection were chosen to mimic the structural elements. Charred wood, natural walnut and steel-look tiles were all chosen as a gesture to the industrial era’s use of raw materials.
Creating a Cohesive Look with Furnishings and Accessories… Designer Tessea McCrary added luster with curated furnishings, fixtures and accessories. Her selections of color and texture using a pallet of cream, grey and walnut wood with a hint of blue and black created an updated classic contemporary look complimenting the industrial vide.
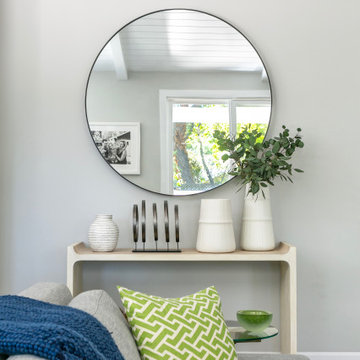
Ispirazione per un grande soggiorno tradizionale aperto con pareti grigie, parquet scuro, camino sospeso, cornice del camino piastrellata, parete attrezzata e pavimento marrone
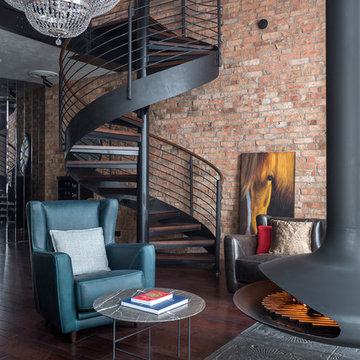
Олег Маковецкий
Foto di un soggiorno industriale aperto con parquet scuro, camino sospeso, cornice del camino in metallo, pavimento marrone e pareti marroni
Foto di un soggiorno industriale aperto con parquet scuro, camino sospeso, cornice del camino in metallo, pavimento marrone e pareti marroni
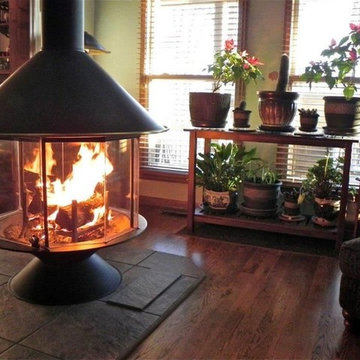
Esempio di un soggiorno american style con pareti verdi, parquet scuro, camino sospeso e pavimento marrone
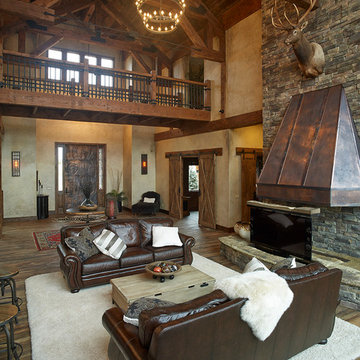
Mountain lodge feel in this incredible home.
Ispirazione per un grande soggiorno rustico aperto con pareti beige, parquet scuro, camino sospeso, cornice del camino in pietra, sala formale e nessuna TV
Ispirazione per un grande soggiorno rustico aperto con pareti beige, parquet scuro, camino sospeso, cornice del camino in pietra, sala formale e nessuna TV
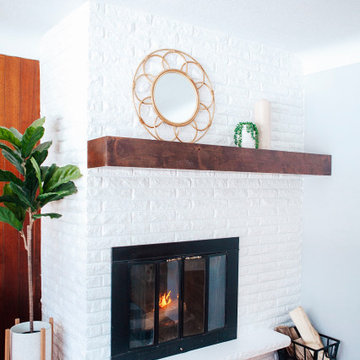
The Cherokee Mantel Shelf captures the raw and rustic nature of a beam that has a story. This product is composed of Alder planks with a smooth mahogany finish. This product is commonly used as a floating shelf where practical. Kit includes everything you need to attach to studs for a seamless and easy installation
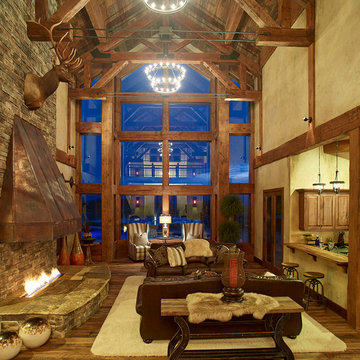
Mountain lodge feel in this incredible home.
Ispirazione per un grande soggiorno stile rurale aperto con pareti beige, parquet scuro, camino sospeso, cornice del camino in pietra, sala formale e nessuna TV
Ispirazione per un grande soggiorno stile rurale aperto con pareti beige, parquet scuro, camino sospeso, cornice del camino in pietra, sala formale e nessuna TV

Immagine di un soggiorno chic aperto con pareti grigie, parquet scuro, camino sospeso, cornice del camino piastrellata, parete attrezzata e pavimento marrone
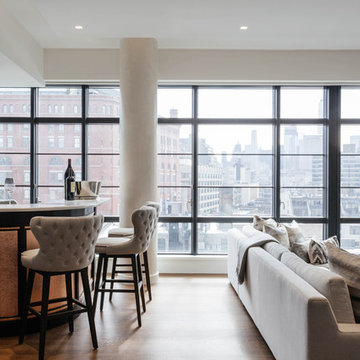
Large open steel windows and city scape make this space one of a kind. Photo Credit: Nick Glimenakis
Foto di un soggiorno contemporaneo di medie dimensioni e aperto con angolo bar, pareti beige, parquet scuro, camino sospeso, cornice del camino in pietra, TV a parete e pavimento marrone
Foto di un soggiorno contemporaneo di medie dimensioni e aperto con angolo bar, pareti beige, parquet scuro, camino sospeso, cornice del camino in pietra, TV a parete e pavimento marrone
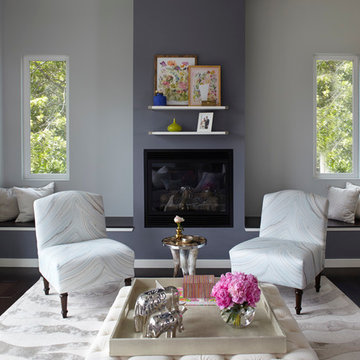
Idee per un soggiorno contemporaneo di medie dimensioni e aperto con pareti grigie, camino sospeso, cornice del camino in intonaco, pavimento marrone, sala formale e parquet scuro
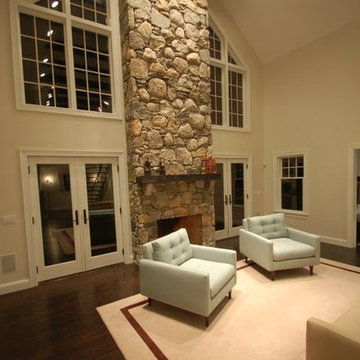
Foto di un grande soggiorno tradizionale aperto con sala formale, pareti beige, parquet scuro, camino sospeso, cornice del camino in pietra, nessuna TV e pavimento marrone
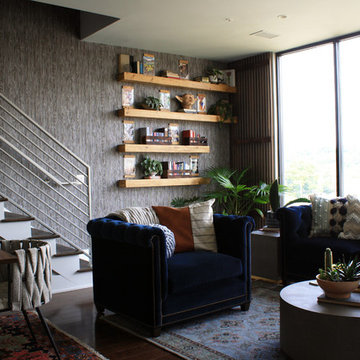
Immagine di un piccolo soggiorno industriale aperto con sala formale, pareti grigie, parquet scuro, camino sospeso, cornice del camino in metallo, nessuna TV e pavimento marrone
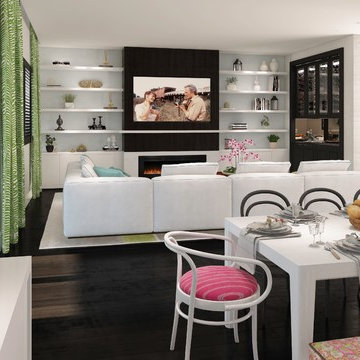
Our firm was hired while the property was in the very beginning of the construction phase. Clients requested a design concept inspired in the Art Deco Style, Modern Accents and Vivid Colors, specially for their daughter's room.
Family room adjacent to the kitchen is also very functional, fun and colorful for a beautiful family of five to enjoy their daily routine.
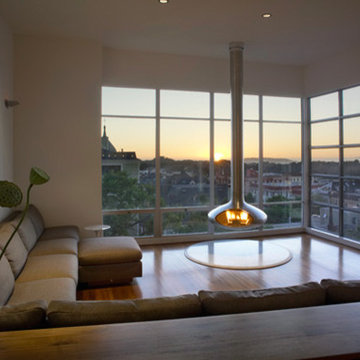
Floor two is for cooking, eating, and living, which are arranged in an axial diagonal that terminate at a free-hanging fireplace called a ‘fire-orb’. This diagonal axis is oriented toward the views of the Pacific Ocean to the west – over Cole Valley and the Sunset District. The kitchen cabinets and appliances are entirely contained within a stainless steel assemblage that extends to become the walnut dining table – with an overall length of thirty feet.
Soggiorni con parquet scuro e camino sospeso - Foto e idee per arredare
2