Soggiorni con camino sospeso - Foto e idee per arredare
Filtra anche per:
Budget
Ordina per:Popolari oggi
1 - 20 di 1.744 foto
1 di 3

Our clients wanted to increase the size of their kitchen, which was small, in comparison to the overall size of the home. They wanted a more open livable space for the family to be able to hang out downstairs. They wanted to remove the walls downstairs in the front formal living and den making them a new large den/entering room. They also wanted to remove the powder and laundry room from the center of the kitchen, giving them more functional space in the kitchen that was completely opened up to their den. The addition was planned to be one story with a bedroom/game room (flex space), laundry room, bathroom (to serve as the on-suite to the bedroom and pool bath), and storage closet. They also wanted a larger sliding door leading out to the pool.
We demoed the entire kitchen, including the laundry room and powder bath that were in the center! The wall between the den and formal living was removed, completely opening up that space to the entry of the house. A small space was separated out from the main den area, creating a flex space for them to become a home office, sitting area, or reading nook. A beautiful fireplace was added, surrounded with slate ledger, flanked with built-in bookcases creating a focal point to the den. Behind this main open living area, is the addition. When the addition is not being utilized as a guest room, it serves as a game room for their two young boys. There is a large closet in there great for toys or additional storage. A full bath was added, which is connected to the bedroom, but also opens to the hallway so that it can be used for the pool bath.
The new laundry room is a dream come true! Not only does it have room for cabinets, but it also has space for a much-needed extra refrigerator. There is also a closet inside the laundry room for additional storage. This first-floor addition has greatly enhanced the functionality of this family’s daily lives. Previously, there was essentially only one small space for them to hang out downstairs, making it impossible for more than one conversation to be had. Now, the kids can be playing air hockey, video games, or roughhousing in the game room, while the adults can be enjoying TV in the den or cooking in the kitchen, without interruption! While living through a remodel might not be easy, the outcome definitely outweighs the struggles throughout the process.
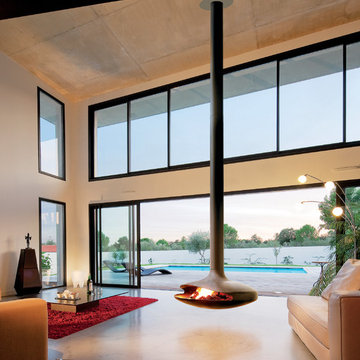
The Gyrofocus by Focus Fires is an award-winning design created by Focus creator Dominique Imbert in 1968. The fireplace floats above the ground and also spins 360 degrees.

Salle à manger chaleureuse pour ce loft grâce à la présence du bois (mobilier chiné, table bois & métal) qui réchauffe les codes industriels (béton ciré, verrière, grands volumes, luminaires industriels) et au choix des textiles (matières et couleurs)
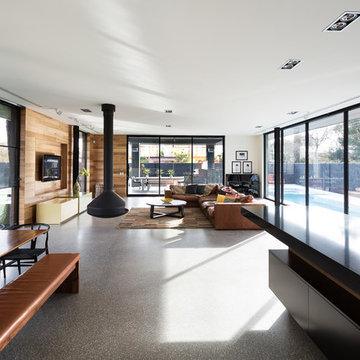
This award winning home designed by Jasmine McClelland features a light filled open plan kitchen, dining and living space for an active young family.
Sarah Wood Photography
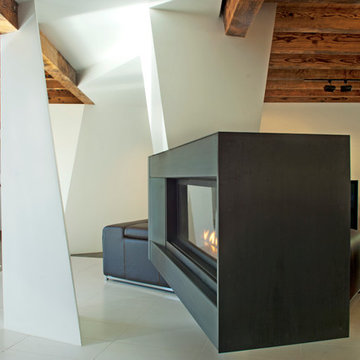
Living Room: A hidden steel armature allow this see-through fireplace to float into the Living Areas. Encased in blackened steel this gas fireplace provides drama for the Living Room, Kitchen, Dining Room and Entry. Sculptural white columns disguise the existing heavy timber post and add movement to the space.
Photos: Daniel Zitoun
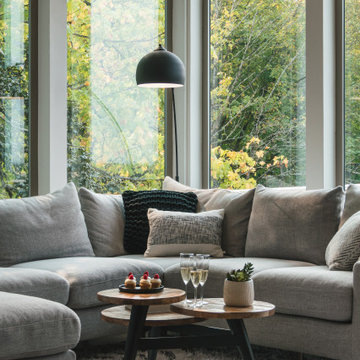
Cozy modern living room with large sectional seating and views of the valley. Perfect area for watching television or curling up next to a fire.
Esempio di un soggiorno moderno di medie dimensioni e aperto con pareti bianche, parquet chiaro, camino sospeso, cornice del camino in metallo, TV a parete, pavimento marrone e soffitto a volta
Esempio di un soggiorno moderno di medie dimensioni e aperto con pareti bianche, parquet chiaro, camino sospeso, cornice del camino in metallo, TV a parete, pavimento marrone e soffitto a volta
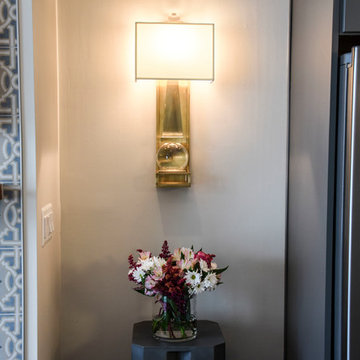
Living Room Fireplace Feature
Photos by J.M. Giordano
Esempio di un soggiorno tradizionale di medie dimensioni e aperto con pareti grigie, parquet scuro, camino sospeso, cornice del camino piastrellata, TV a parete e pavimento marrone
Esempio di un soggiorno tradizionale di medie dimensioni e aperto con pareti grigie, parquet scuro, camino sospeso, cornice del camino piastrellata, TV a parete e pavimento marrone
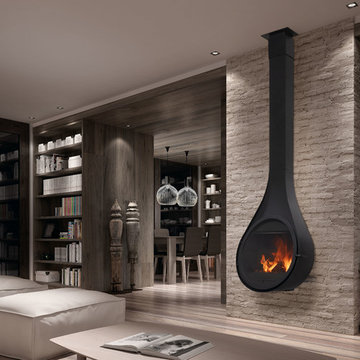
Is this the prettiest fire you have ever seen? We think so, and so do thousands of customers worldwide as the Rocal Drop is the number 1 worldwide bestselling model.
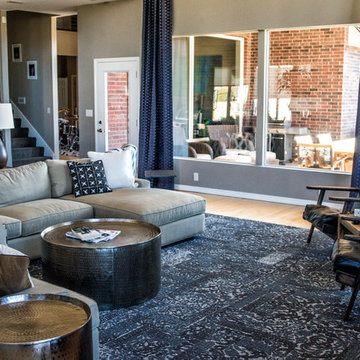
Immagine di un grande soggiorno classico aperto con pareti grigie, parquet chiaro, camino sospeso, cornice del camino in pietra e TV a parete

From the main living area the master bedroom wing is accessed via a library / sitting room, with feature fire place and antique sliding library ladder.
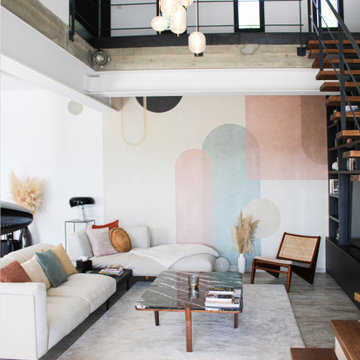
Idee per un soggiorno contemporaneo di medie dimensioni e stile loft con pareti bianche, pavimento in laminato, camino sospeso, pavimento grigio e carta da parati
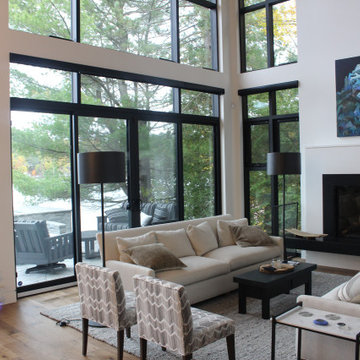
Esempio di un grande soggiorno design stile loft con pareti bianche, pavimento in laminato, camino sospeso, cornice del camino in pietra e pavimento marrone
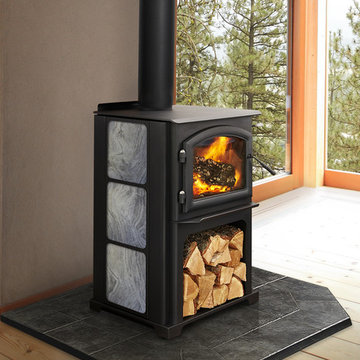
Discover the possibilities. The ideal size to heat most spaces, the Discovery II delivers the powerful heat and efficiency you expect from Quadra-Fire.
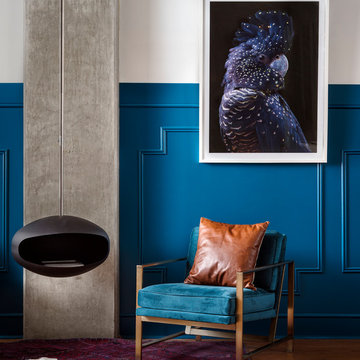
These young hip professional clients love to travel and wanted a home where they could showcase the items that they've collected abroad. Their fun and vibrant personalities are expressed in every inch of the space, which was personalized down to the smallest details. Just like they are up for adventure in life, they were up for for adventure in the design and the outcome was truly one-of-kind.
Photos by Chipper Hatter
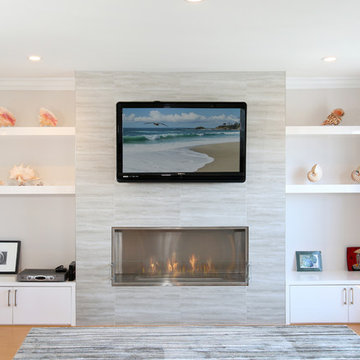
We needed to create some sort of statement on this wall. So we built a fireplace with custom shelves and cabinets to match. We made sure that the line from the fireplace matched the height of the cabinets to ensure very clean lines on this wall.
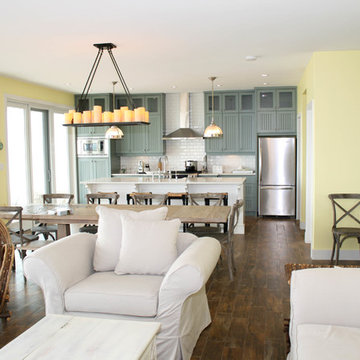
Immagine di un soggiorno costiero di medie dimensioni e aperto con sala formale, pareti gialle, parquet scuro, nessuna TV, pavimento marrone, camino sospeso e cornice del camino in pietra

Over view of my NY apartment and my Love for New York & Glam
Esempio di un piccolo soggiorno minimalista aperto con pareti nere, pavimento in legno massello medio, camino sospeso e TV a parete
Esempio di un piccolo soggiorno minimalista aperto con pareti nere, pavimento in legno massello medio, camino sospeso e TV a parete

Esempio di un grande soggiorno moderno aperto con libreria, pareti verdi, parquet chiaro, camino sospeso, cornice del camino in intonaco, pavimento marrone e carta da parati
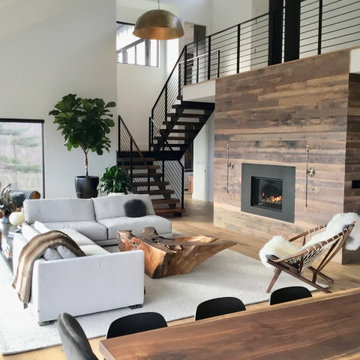
Esempio di un grande soggiorno contemporaneo aperto con pavimento in legno massello medio, camino sospeso, cornice del camino in metallo, nessuna TV e pavimento marrone
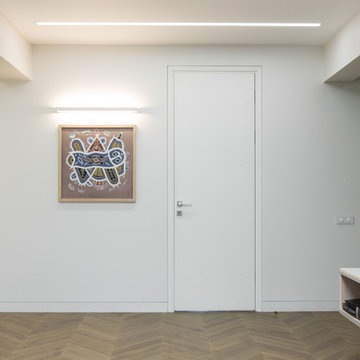
Immagine di un grande soggiorno minimal aperto con pareti bianche, pavimento in legno massello medio, camino sospeso, cornice del camino in legno e TV autoportante
Soggiorni con camino sospeso - Foto e idee per arredare
1