Soggiorni con pareti blu e camino sospeso - Foto e idee per arredare
Filtra anche per:
Budget
Ordina per:Popolari oggi
1 - 20 di 150 foto
1 di 3

We are so thankful for good customers! This small family relocating from Massachusetts put their trust in us to create a beautiful kitchen for them. They let us have free reign on the design, which is where we are our best! We are so proud of this outcome, and we know that they love it too!
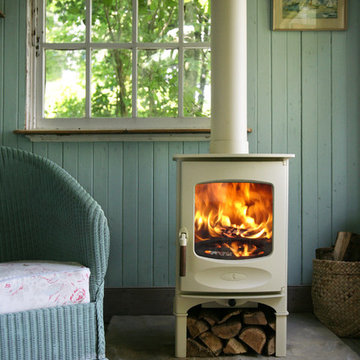
Esempio di un soggiorno country con pareti blu, parquet chiaro e camino sospeso

This blank-slate ranch house gets a lively, era-appropriate update for short term rental. Vintage albums, an original mid--century coffee table and a retro lamp pair with modern reproductions to create modern, livable, pet-friendly space.

Esempio di un soggiorno costiero di medie dimensioni e chiuso con pareti blu, pavimento in legno massello medio, camino sospeso, cornice del camino in cemento e TV nascosta

The family room that doubles as the home office, is serving up a cozy fireplace glow, and netflix for each and every family member.
Ispirazione per un soggiorno country di medie dimensioni e aperto con pareti blu, parquet chiaro, camino sospeso, cornice del camino in perlinato, TV a parete, pavimento beige e pareti in perlinato
Ispirazione per un soggiorno country di medie dimensioni e aperto con pareti blu, parquet chiaro, camino sospeso, cornice del camino in perlinato, TV a parete, pavimento beige e pareti in perlinato
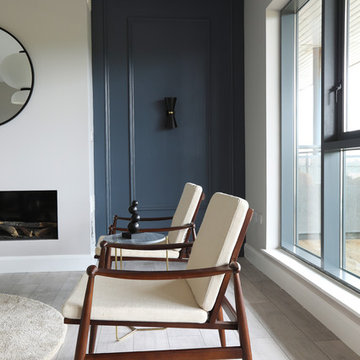
Idee per un soggiorno design aperto con pareti blu, pavimento in laminato, camino sospeso e nessuna TV
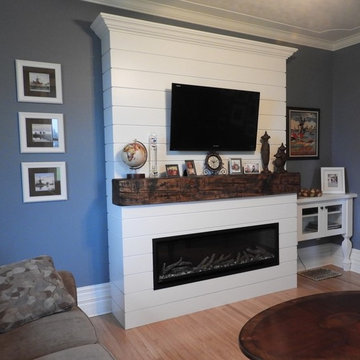
Electric fireplace design with built in side cabinet to house TV components.
Esempio di un piccolo soggiorno country chiuso con pareti blu, parquet chiaro, camino sospeso, cornice del camino in legno, TV a parete e pavimento marrone
Esempio di un piccolo soggiorno country chiuso con pareti blu, parquet chiaro, camino sospeso, cornice del camino in legno, TV a parete e pavimento marrone
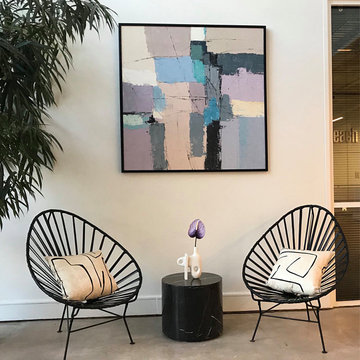
To protect painting well during international shipping, all paintings are ROLLED(Unframed/Not stretched) and shipped in a quality plastic/cardboard tube to avoid damages, it’s 100% safe and painting comes back to its original/flat state once you stretch it on a wooden base. You can decide to frame it or simply stretch it at any of your local framing shops, depends on your taste, it’s beautiful both way.
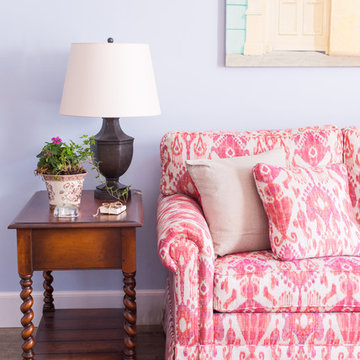
Jennifer McKenna Photography
Making a room work with existing pieces of furniture is not always easy. In this living room the homeowner had already purchased the chairs, coffee table and sofa. The hutch was a family heirloom and had to stay. Everything else is new. Most proud of finding a rug to work in this space from Surya!
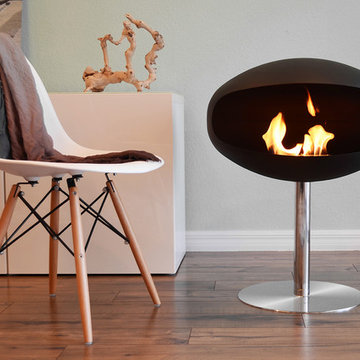
Cocoon Fireplaces
Immagine di un soggiorno minimalista di medie dimensioni e stile loft con sala formale, pareti blu, pavimento in bambù, camino sospeso, cornice del camino in intonaco, nessuna TV e pavimento marrone
Immagine di un soggiorno minimalista di medie dimensioni e stile loft con sala formale, pareti blu, pavimento in bambù, camino sospeso, cornice del camino in intonaco, nessuna TV e pavimento marrone
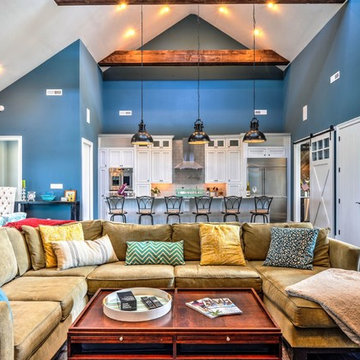
Foto di un ampio soggiorno stile marinaro aperto con sala formale, pareti blu, parquet scuro, TV a parete, pavimento marrone, camino sospeso e cornice del camino in pietra
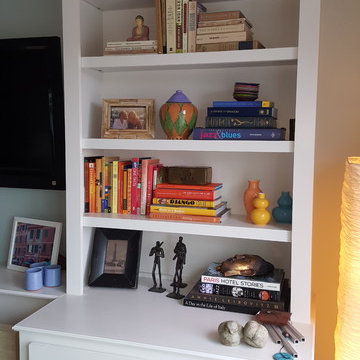
Immagine di un piccolo soggiorno boho chic con pareti blu, parquet chiaro, camino sospeso, cornice del camino in pietra e TV a parete
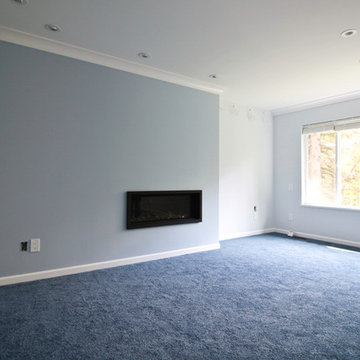
Ispirazione per un soggiorno di medie dimensioni e chiuso con pareti blu, moquette, sala formale, camino sospeso e cornice del camino in metallo
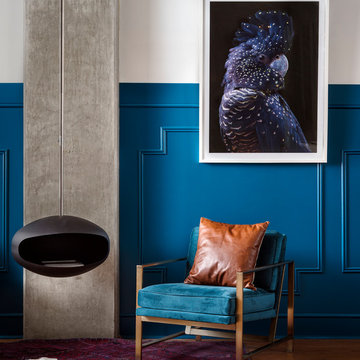
These young hip professional clients love to travel and wanted a home where they could showcase the items that they've collected abroad. Their fun and vibrant personalities are expressed in every inch of the space, which was personalized down to the smallest details. Just like they are up for adventure in life, they were up for for adventure in the design and the outcome was truly one-of-kind.
Photos by Chipper Hatter
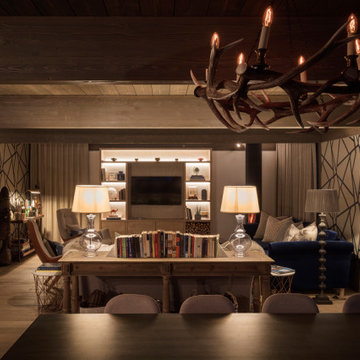
Immagine di un grande soggiorno contemporaneo aperto con angolo bar, pareti blu, pavimento in legno massello medio, camino sospeso, cornice del camino in pietra, parete attrezzata e pavimento marrone
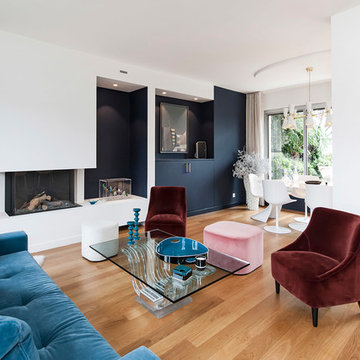
Suite à une nouvelle acquisition cette ancien duplex a été transformé en triplex. Un étage pièce de vie, un étage pour les enfants pré ado et un étage pour les parents. Nous avons travaillé les volumes, la clarté, un look à la fois chaleureux et épuré
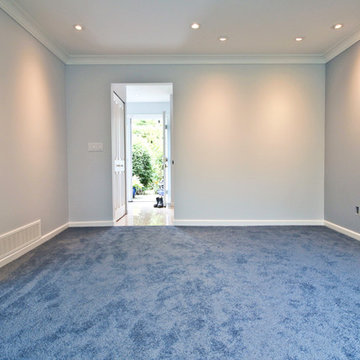
Ispirazione per un soggiorno classico di medie dimensioni e chiuso con pareti blu, moquette, sala formale, camino sospeso e cornice del camino in metallo
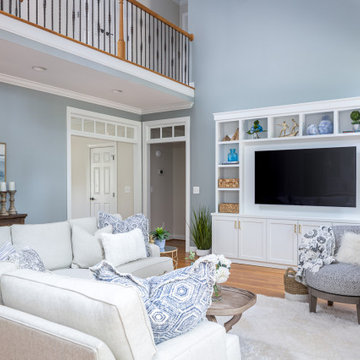
We are so thankful for good customers! This small family relocating from Massachusetts put their trust in us to create a beautiful kitchen for them. They let us have free reign on the design, which is where we are our best! We are so proud of this outcome, and we know that they love it too!
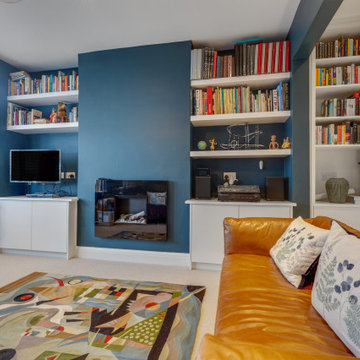
Here we have some great images from a ground floor extension and interior we completed over in North West London. The kitchen formed part of a full ground floor renovation and extension, with the kitchen being doubled in size and combined with a dining table leading to the out door area. At the end of the room the media unit was built bespoke to include a lounge area making the kitchen a complete family room for entertaining and relaxing in. Another room in the North west London ground floor renovation is this cosy living room, the bespoke storage unit built into the dividing wall between this room and the kitchen allows for an array of books and curios to be displayed and made a feature of. Coupled with the concealed units dispersed across the unit, the gloss white painted finish allows the vibrant blue paint and displayed objects to become the focus. Finished with beautiful tanned leather couches and LED lighting to make the room comfortable for reading and socialising.
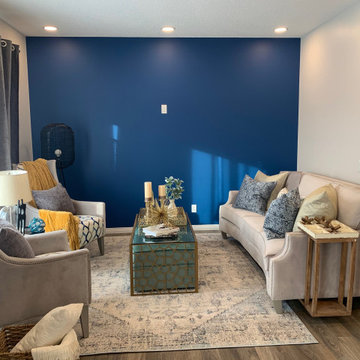
The after picture
Foto di un soggiorno minimalista di medie dimensioni e aperto con sala formale, pareti blu, camino sospeso, TV a parete, pavimento marrone e travi a vista
Foto di un soggiorno minimalista di medie dimensioni e aperto con sala formale, pareti blu, camino sospeso, TV a parete, pavimento marrone e travi a vista
Soggiorni con pareti blu e camino sospeso - Foto e idee per arredare
1