Soggiorni con pavimento giallo - Foto e idee per arredare
Filtra anche per:
Budget
Ordina per:Popolari oggi
1 - 20 di 1.322 foto
1 di 2

modern rustic
california rustic
rustic Scandinavian
Esempio di un soggiorno mediterraneo di medie dimensioni e aperto con parquet chiaro, camino classico, cornice del camino in pietra, TV a parete, pavimento giallo e travi a vista
Esempio di un soggiorno mediterraneo di medie dimensioni e aperto con parquet chiaro, camino classico, cornice del camino in pietra, TV a parete, pavimento giallo e travi a vista

A basement level family room with music related artwork. Framed album covers and musical instruments reflect the home owners passion and interests.
Photography by: Peter Rymwid

Ship lap fireplace surround. Used James Hardie Artisan siding to meet code. hardie plank is non-combustible. 72 inch Xtroidiare gas insert fireplace. White walls are Chantilly Lace and Fireplace Surround is Kendal Charcoal from Benjamin Moore

Raw Urth's hand crafted coved fireplace surround & hearth
Finish : Dark Washed patina on steel
*Scott Moran, The Log Home Guy (Cambridge, Wi)
*Tadsen Photography (Madison, Wi)
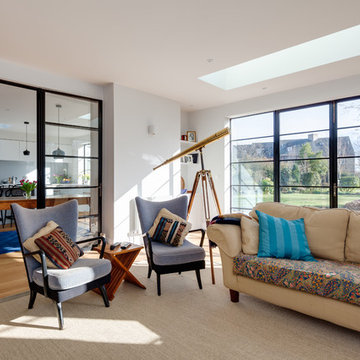
Extended ground floor to create large kitchen / sitting room with minimal glazed metal screen and doors to garden. Flush rooflights by Glazing Vision. Kitchen by www.tomas-kitchen-living.co.uk Glazing by Clement Windows. Floor by Reeves Wood. Contractor http://bmltd.net Photo by Mike Higginson

We created a new library space off to the side from the remodeled living room. We had new hand scraped hardwood flooring installed throughout.
Mitchell Shenker Photography
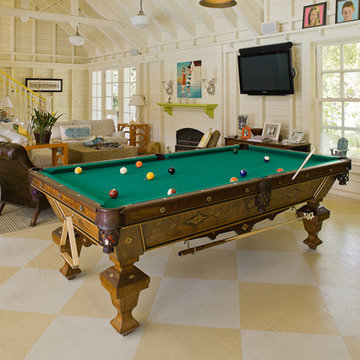
Victorian Pool House
Architect: Greg Klein at John Malick & Associates
Photograph by Jeannie O'Connor
Esempio di un soggiorno country con pavimento in legno verniciato e pavimento giallo
Esempio di un soggiorno country con pavimento in legno verniciato e pavimento giallo
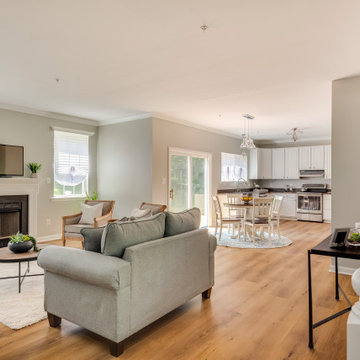
Kingswood Signature from the Modin Rigid LVP Collection - Tones of golden oak and walnut, with sparse knots to balance the more traditional palette.
Esempio di un soggiorno minimal aperto con pavimento in vinile, TV autoportante, pavimento giallo, sala formale, pareti bianche, camino classico e cornice del camino in intonaco
Esempio di un soggiorno minimal aperto con pavimento in vinile, TV autoportante, pavimento giallo, sala formale, pareti bianche, camino classico e cornice del camino in intonaco

Malcolm Fearon
Idee per un soggiorno scandinavo chiuso con pareti bianche, pavimento in legno massello medio e pavimento giallo
Idee per un soggiorno scandinavo chiuso con pareti bianche, pavimento in legno massello medio e pavimento giallo
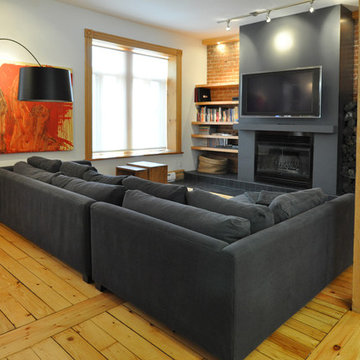
Photos by Bipede
Idee per un soggiorno contemporaneo con pavimento in legno massello medio, TV a parete e pavimento giallo
Idee per un soggiorno contemporaneo con pavimento in legno massello medio, TV a parete e pavimento giallo
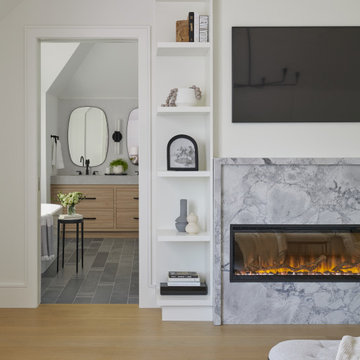
Foto di un soggiorno contemporaneo di medie dimensioni e chiuso con pareti bianche, parquet chiaro, camino lineare Ribbon, TV a parete e pavimento giallo

Foto di un grande soggiorno minimal aperto con pareti bianche, parquet chiaro, nessun camino, cornice del camino in pietra, TV a parete e pavimento giallo

Somerville Living Room
Foto di un soggiorno moderno di medie dimensioni e aperto con angolo bar, pareti bianche, parquet chiaro e pavimento giallo
Foto di un soggiorno moderno di medie dimensioni e aperto con angolo bar, pareti bianche, parquet chiaro e pavimento giallo
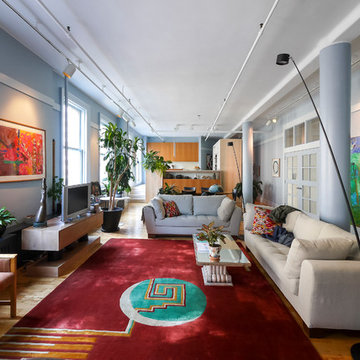
Photo Credits Marco Crepaldi
Ispirazione per un ampio soggiorno bohémian aperto con pareti blu, pavimento in legno massello medio, TV autoportante e pavimento giallo
Ispirazione per un ampio soggiorno bohémian aperto con pareti blu, pavimento in legno massello medio, TV autoportante e pavimento giallo
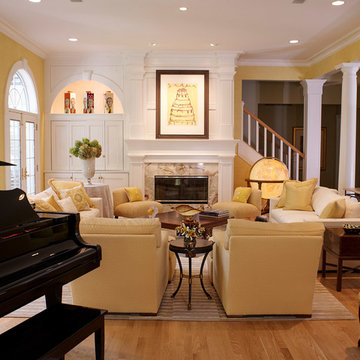
Esempio di un soggiorno chic aperto con sala formale, pareti gialle, pavimento in legno massello medio, camino classico, cornice del camino in pietra e pavimento giallo
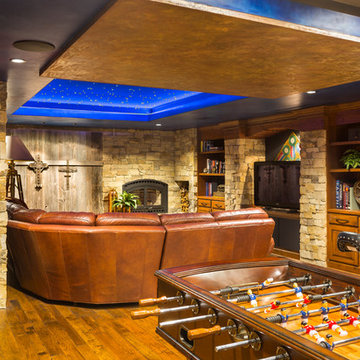
CHC Creative Remodeling
Idee per un soggiorno stile rurale con camino classico, cornice del camino in pietra, pavimento giallo e parquet scuro
Idee per un soggiorno stile rurale con camino classico, cornice del camino in pietra, pavimento giallo e parquet scuro

A new 800 square foot cabin on existing cabin footprint on cliff above Deception Pass Washington
Immagine di un piccolo soggiorno stile marino aperto con libreria, pareti bianche, parquet chiaro, camino classico, cornice del camino piastrellata, nessuna TV, pavimento giallo e travi a vista
Immagine di un piccolo soggiorno stile marino aperto con libreria, pareti bianche, parquet chiaro, camino classico, cornice del camino piastrellata, nessuna TV, pavimento giallo e travi a vista

Esempio di un grande soggiorno moderno aperto con pareti bianche, parquet chiaro, camino classico, cornice del camino in pietra e pavimento giallo
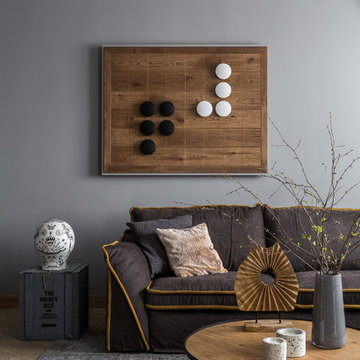
Архитектор: Егоров Кирилл
Текстиль: Егорова Екатерина
Фотограф: Спиридонов Роман
Стилист: Шимкевич Евгения
Foto di un soggiorno contemporaneo di medie dimensioni e aperto con sala formale, pareti grigie, pavimento in vinile, nessun camino, TV autoportante e pavimento giallo
Foto di un soggiorno contemporaneo di medie dimensioni e aperto con sala formale, pareti grigie, pavimento in vinile, nessun camino, TV autoportante e pavimento giallo
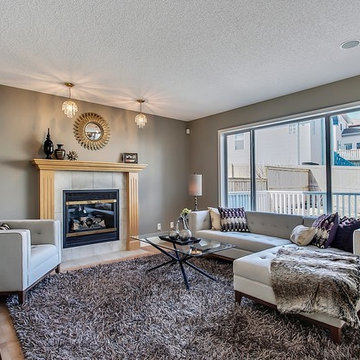
Idee per un soggiorno design di medie dimensioni e aperto con pareti grigie, parquet chiaro, camino classico, cornice del camino piastrellata e pavimento giallo
Soggiorni con pavimento giallo - Foto e idee per arredare
1