Soggiorni contemporanei con pavimento giallo - Foto e idee per arredare
Ordina per:Popolari oggi
1 - 20 di 374 foto
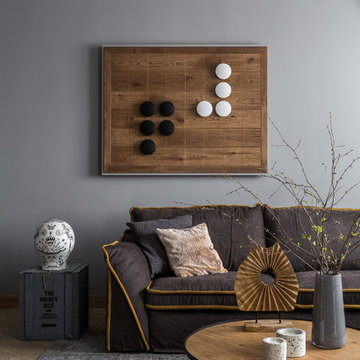
Архитектор: Егоров Кирилл
Текстиль: Егорова Екатерина
Фотограф: Спиридонов Роман
Стилист: Шимкевич Евгения
Foto di un soggiorno contemporaneo di medie dimensioni e aperto con sala formale, pareti grigie, pavimento in vinile, nessun camino, TV autoportante e pavimento giallo
Foto di un soggiorno contemporaneo di medie dimensioni e aperto con sala formale, pareti grigie, pavimento in vinile, nessun camino, TV autoportante e pavimento giallo
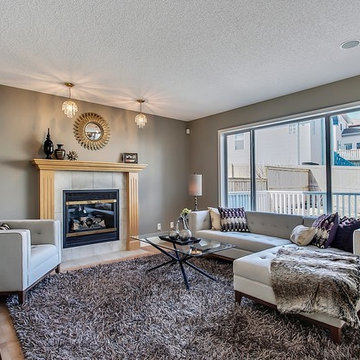
Idee per un soggiorno design di medie dimensioni e aperto con pareti grigie, parquet chiaro, camino classico, cornice del camino piastrellata e pavimento giallo
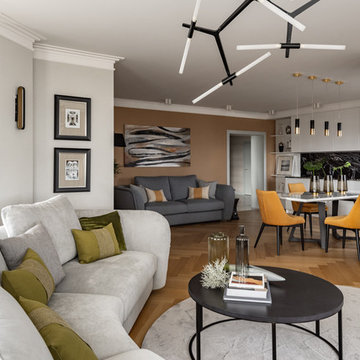
Фото - Наталья Горбунова
Ispirazione per un soggiorno minimal di medie dimensioni e aperto con libreria, pareti grigie, TV a parete, pavimento giallo e pavimento in legno massello medio
Ispirazione per un soggiorno minimal di medie dimensioni e aperto con libreria, pareti grigie, TV a parete, pavimento giallo e pavimento in legno massello medio
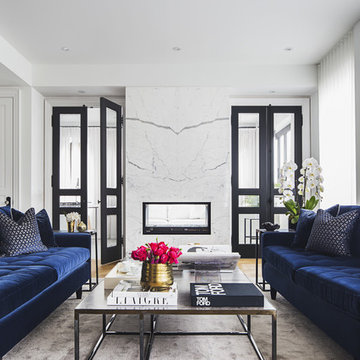
Ispirazione per un soggiorno contemporaneo con sala formale, pareti bianche, pavimento in legno massello medio, camino bifacciale, cornice del camino in pietra e pavimento giallo

Patterns in various scales interplay with bold solid hues to complement the original fine art featuring scenes from Seattle's Pike Place Market just around the block.

Ispirazione per un grande soggiorno design stile loft con pareti bianche, pavimento in legno massello medio, camino bifacciale, cornice del camino in cemento, TV a parete, pavimento giallo, soffitto in legno e pannellatura
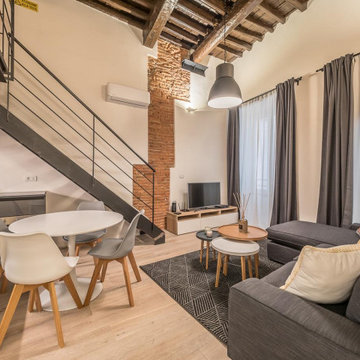
Immagine di un piccolo soggiorno contemporaneo stile loft con pareti bianche, parquet chiaro e pavimento giallo
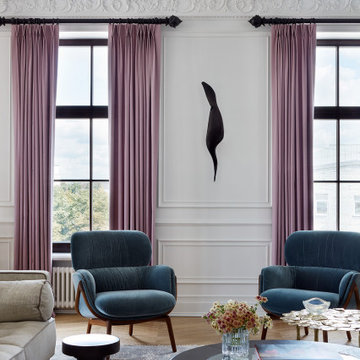
Foto di un grande soggiorno design chiuso con sala formale, pareti bianche, parquet chiaro, camino classico, cornice del camino in pietra, nessuna TV e pavimento giallo
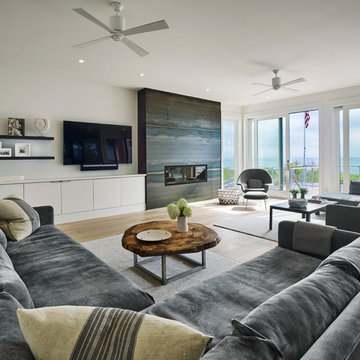
Idee per un grande soggiorno contemporaneo aperto con pareti bianche, parquet chiaro, camino lineare Ribbon, cornice del camino in metallo, pavimento giallo e TV a parete

#thevrindavanproject
ranjeet.mukherjee@gmail.com thevrindavanproject@gmail.com
https://www.facebook.com/The.Vrindavan.Project
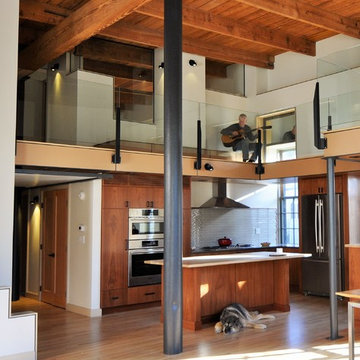
Open area music room. L- shaped kitchen area in artist loft.
Foto di un grande soggiorno contemporaneo stile loft con sala della musica, parquet chiaro, camino lineare Ribbon, cornice del camino in metallo, porta TV ad angolo, pareti bianche e pavimento giallo
Foto di un grande soggiorno contemporaneo stile loft con sala della musica, parquet chiaro, camino lineare Ribbon, cornice del camino in metallo, porta TV ad angolo, pareti bianche e pavimento giallo
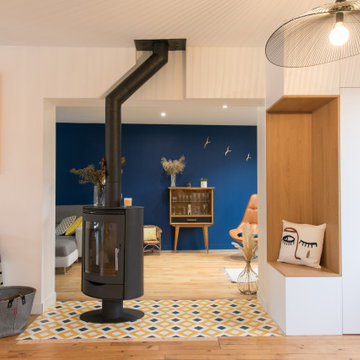
Agrandissement avec poêle à bois central qui pivote à 360 degrès
Ispirazione per un soggiorno minimal aperto con libreria, pareti blu, parquet chiaro, stufa a legna e pavimento giallo
Ispirazione per un soggiorno minimal aperto con libreria, pareti blu, parquet chiaro, stufa a legna e pavimento giallo
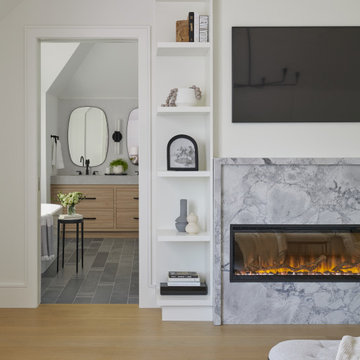
Foto di un soggiorno contemporaneo di medie dimensioni e chiuso con pareti bianche, parquet chiaro, camino lineare Ribbon, TV a parete e pavimento giallo
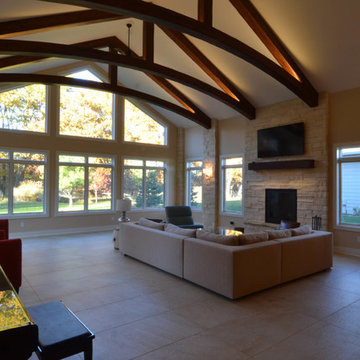
Beautiful living room addition with plenty of space for a growing family.
Esempio di un grande soggiorno minimal aperto con pareti beige, parquet chiaro, camino classico, cornice del camino in mattoni e pavimento giallo
Esempio di un grande soggiorno minimal aperto con pareti beige, parquet chiaro, camino classico, cornice del camino in mattoni e pavimento giallo
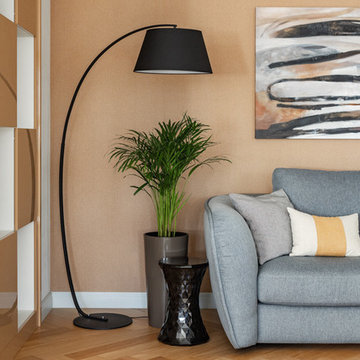
Фотограф Наталья Горбунова
Idee per un piccolo soggiorno design aperto con libreria, pavimento in legno massello medio e pavimento giallo
Idee per un piccolo soggiorno design aperto con libreria, pavimento in legno massello medio e pavimento giallo
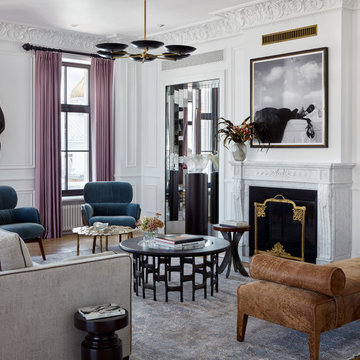
Idee per un grande soggiorno minimal chiuso con sala formale, pareti bianche, parquet chiaro, camino classico, cornice del camino in pietra, nessuna TV e pavimento giallo
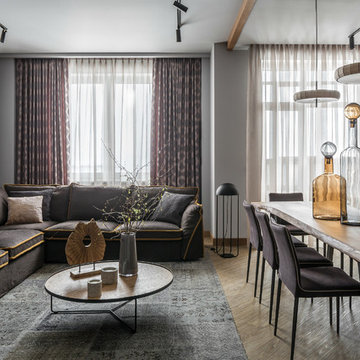
Архитектор: Егоров Кирилл
Текстиль: Егорова Екатерина
Фотограф: Спиридонов Роман
Стилист: Шимкевич Евгения
Ispirazione per un soggiorno minimal di medie dimensioni e aperto con sala formale, pareti grigie, pavimento in vinile, nessun camino, TV autoportante e pavimento giallo
Ispirazione per un soggiorno minimal di medie dimensioni e aperto con sala formale, pareti grigie, pavimento in vinile, nessun camino, TV autoportante e pavimento giallo
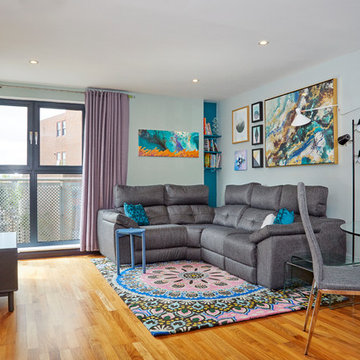
Don't be afraid to use multiple paint colours in one room.
Ispirazione per un piccolo soggiorno minimal aperto con nessun camino, TV autoportante, sala formale, pareti multicolore, pavimento in legno massello medio e pavimento giallo
Ispirazione per un piccolo soggiorno minimal aperto con nessun camino, TV autoportante, sala formale, pareti multicolore, pavimento in legno massello medio e pavimento giallo
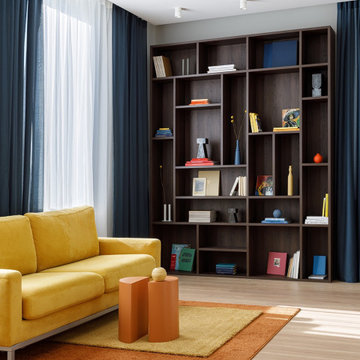
Современный, яркий и функциональный интерьер для ценителей искусства
Immagine di un grande soggiorno design con libreria, parquet chiaro e pavimento giallo
Immagine di un grande soggiorno design con libreria, parquet chiaro e pavimento giallo
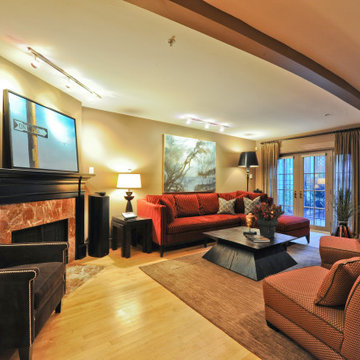
Contemporary living room with a red sectional sofa, black coffee table, 2 orange chairs and 1 black chair.
Foto di un grande soggiorno contemporaneo aperto con pareti beige, parquet chiaro, camino ad angolo, cornice del camino in pietra e pavimento giallo
Foto di un grande soggiorno contemporaneo aperto con pareti beige, parquet chiaro, camino ad angolo, cornice del camino in pietra e pavimento giallo
Soggiorni contemporanei con pavimento giallo - Foto e idee per arredare
1