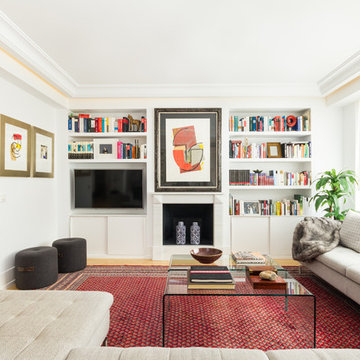Soggiorni di medie dimensioni con pavimento giallo - Foto e idee per arredare
Filtra anche per:
Budget
Ordina per:Popolari oggi
1 - 20 di 624 foto
1 di 3

Lato Signature from the Modin Rigid LVP Collection - Crisp tones of maple and birch. The enhanced bevels accentuate the long length of the planks.
Immagine di un soggiorno moderno di medie dimensioni e aperto con pareti grigie, pavimento in vinile, camino classico, cornice del camino in mattoni e pavimento giallo
Immagine di un soggiorno moderno di medie dimensioni e aperto con pareti grigie, pavimento in vinile, camino classico, cornice del camino in mattoni e pavimento giallo

Архитектор: Егоров Кирилл
Текстиль: Егорова Екатерина
Фотограф: Спиридонов Роман
Стилист: Шимкевич Евгения
Esempio di un soggiorno contemporaneo di medie dimensioni e aperto con sala formale, pareti grigie, pavimento in vinile, nessun camino, TV autoportante e pavimento giallo
Esempio di un soggiorno contemporaneo di medie dimensioni e aperto con sala formale, pareti grigie, pavimento in vinile, nessun camino, TV autoportante e pavimento giallo

Complete overhaul of the common area in this wonderful Arcadia home.
The living room, dining room and kitchen were redone.
The direction was to obtain a contemporary look but to preserve the warmth of a ranch home.
The perfect combination of modern colors such as grays and whites blend and work perfectly together with the abundant amount of wood tones in this design.
The open kitchen is separated from the dining area with a large 10' peninsula with a waterfall finish detail.
Notice the 3 different cabinet colors, the white of the upper cabinets, the Ash gray for the base cabinets and the magnificent olive of the peninsula are proof that you don't have to be afraid of using more than 1 color in your kitchen cabinets.
The kitchen layout includes a secondary sink and a secondary dishwasher! For the busy life style of a modern family.
The fireplace was completely redone with classic materials but in a contemporary layout.
Notice the porcelain slab material on the hearth of the fireplace, the subway tile layout is a modern aligned pattern and the comfortable sitting nook on the side facing the large windows so you can enjoy a good book with a bright view.
The bamboo flooring is continues throughout the house for a combining effect, tying together all the different spaces of the house.
All the finish details and hardware are honed gold finish, gold tones compliment the wooden materials perfectly.
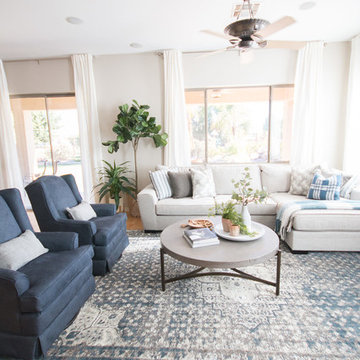
Family room got a new fireplace with stacked stone and a the blue and gray hues offer a light, bright and clean looking new family room!
Immagine di un soggiorno shabby-chic style di medie dimensioni e aperto con pareti grigie, parquet chiaro, camino classico, cornice del camino in pietra, TV a parete e pavimento giallo
Immagine di un soggiorno shabby-chic style di medie dimensioni e aperto con pareti grigie, parquet chiaro, camino classico, cornice del camino in pietra, TV a parete e pavimento giallo

Cozy formal living room with two soft velvet Restoration Hardware sofas that face each other over glass and stone coffee table. The quality is elevated by the hand-crafted porcelain chandelier and golden rug.
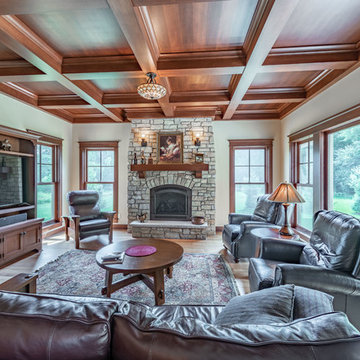
Here is a beautiful arts and crafts home great room with
coffer ceiling and all wood work in white quarter sawn oak . Elegant stone fireplace for those cold Wisconsin nights
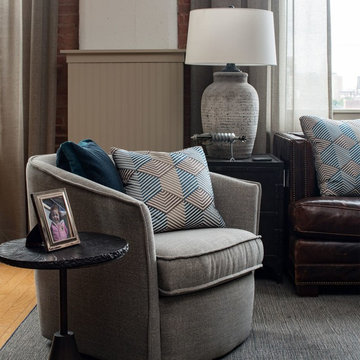
Jon Friedrich
Esempio di un soggiorno minimal di medie dimensioni e stile loft con pareti grigie, parquet chiaro, nessun camino e pavimento giallo
Esempio di un soggiorno minimal di medie dimensioni e stile loft con pareti grigie, parquet chiaro, nessun camino e pavimento giallo

The request was to create a space that was light, airy, and suitable for entertaining, with no television. The need was to create a focal point. Use the existing red arm chairs if possible, and display the homeowner's meticulously crafted quilt. A picture mold design was created to tie the quarter-round upper windows with the lower windows. A large piece of art was selected to start bringing in the blues of the quilt. A large area rug was the next design element. Child friendly fabric was selected for the new upholstery. A geometric woven fabric was chosen to recover the chairs.
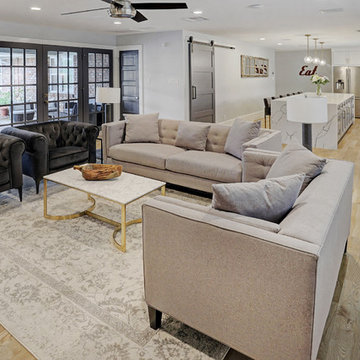
Big open area provides great space for entertaining. Clean lines, light colors with dark doors create depth to the rooms design.
Ispirazione per un soggiorno tradizionale di medie dimensioni e chiuso con pareti grigie, parquet chiaro, camino classico, cornice del camino in legno, TV a parete e pavimento giallo
Ispirazione per un soggiorno tradizionale di medie dimensioni e chiuso con pareti grigie, parquet chiaro, camino classico, cornice del camino in legno, TV a parete e pavimento giallo
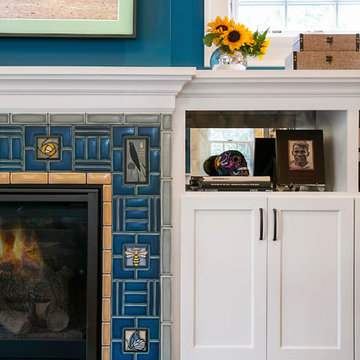
360-Vip Photography - Dean Riedel
Schrader & Co - Remodeler
Idee per un soggiorno bohémian di medie dimensioni e aperto con pareti blu, parquet chiaro, camino classico, cornice del camino piastrellata, TV a parete e pavimento giallo
Idee per un soggiorno bohémian di medie dimensioni e aperto con pareti blu, parquet chiaro, camino classico, cornice del camino piastrellata, TV a parete e pavimento giallo
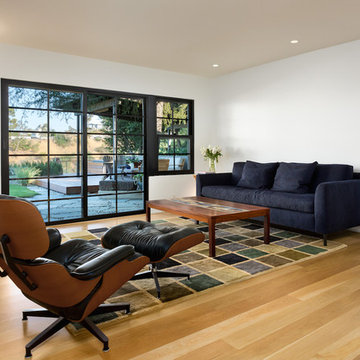
Den with view of canyon and rear yard deck. Photo by Clark Dugger. Furnishings by Susan Deneau Interior Design
Foto di un soggiorno minimalista di medie dimensioni e chiuso con pareti bianche, parquet chiaro, nessun camino e pavimento giallo
Foto di un soggiorno minimalista di medie dimensioni e chiuso con pareti bianche, parquet chiaro, nessun camino e pavimento giallo
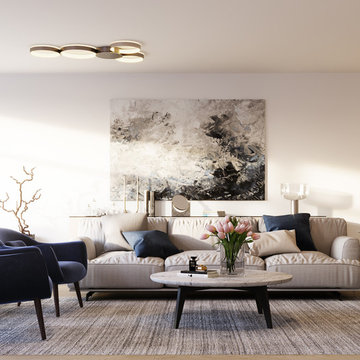
walkTHIShouse
Immagine di un soggiorno minimalista di medie dimensioni e aperto con pareti bianche, parquet chiaro, TV autoportante e pavimento giallo
Immagine di un soggiorno minimalista di medie dimensioni e aperto con pareti bianche, parquet chiaro, TV autoportante e pavimento giallo

Complete overhaul of the common area in this wonderful Arcadia home.
The living room, dining room and kitchen were redone.
The direction was to obtain a contemporary look but to preserve the warmth of a ranch home.
The perfect combination of modern colors such as grays and whites blend and work perfectly together with the abundant amount of wood tones in this design.
The open kitchen is separated from the dining area with a large 10' peninsula with a waterfall finish detail.
Notice the 3 different cabinet colors, the white of the upper cabinets, the Ash gray for the base cabinets and the magnificent olive of the peninsula are proof that you don't have to be afraid of using more than 1 color in your kitchen cabinets.
The kitchen layout includes a secondary sink and a secondary dishwasher! For the busy life style of a modern family.
The fireplace was completely redone with classic materials but in a contemporary layout.
Notice the porcelain slab material on the hearth of the fireplace, the subway tile layout is a modern aligned pattern and the comfortable sitting nook on the side facing the large windows so you can enjoy a good book with a bright view.
The bamboo flooring is continues throughout the house for a combining effect, tying together all the different spaces of the house.
All the finish details and hardware are honed gold finish, gold tones compliment the wooden materials perfectly.

360-Vip Photography - Dean Riedel
Schrader & Co - Remodeler
Foto di un soggiorno bohémian di medie dimensioni e aperto con pareti blu, parquet chiaro, camino classico, cornice del camino piastrellata, TV a parete e pavimento giallo
Foto di un soggiorno bohémian di medie dimensioni e aperto con pareti blu, parquet chiaro, camino classico, cornice del camino piastrellata, TV a parete e pavimento giallo
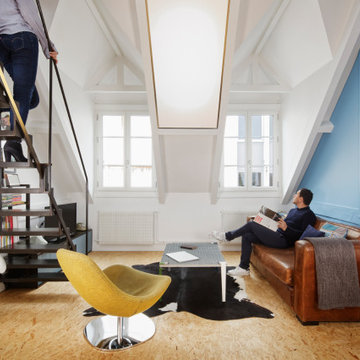
Foto di un soggiorno industriale di medie dimensioni e aperto con libreria, pareti blu, parquet chiaro, nessun camino, TV autoportante e pavimento giallo
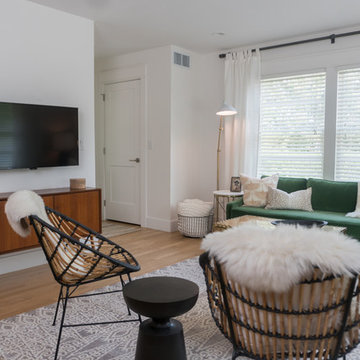
A subtly eclectic living room that invites Airbnb guests to relax and enjoy their stay in this lovely home
Idee per un soggiorno boho chic di medie dimensioni e aperto con pareti bianche, pavimento in legno massello medio, TV a parete e pavimento giallo
Idee per un soggiorno boho chic di medie dimensioni e aperto con pareti bianche, pavimento in legno massello medio, TV a parete e pavimento giallo
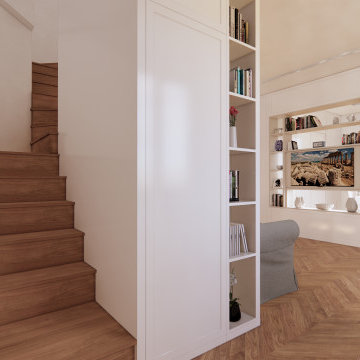
Ispirazione per un soggiorno classico di medie dimensioni e aperto con libreria, pareti bianche, pavimento in legno massello medio, parete attrezzata, pavimento giallo, soffitto ribassato e boiserie

We created a new library space off to the side from the remodeled living room. We had new hand scraped hardwood flooring installed throughout.
Mitchell Shenker Photography

Idee per un soggiorno minimalista di medie dimensioni e stile loft con angolo bar, pareti bianche, pavimento in legno massello medio, nessun camino, nessuna TV e pavimento giallo
Soggiorni di medie dimensioni con pavimento giallo - Foto e idee per arredare
1
