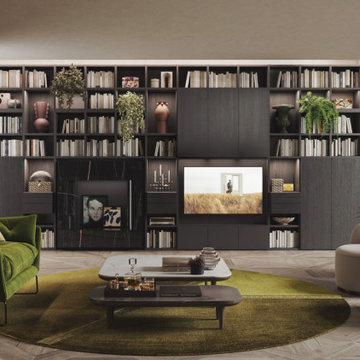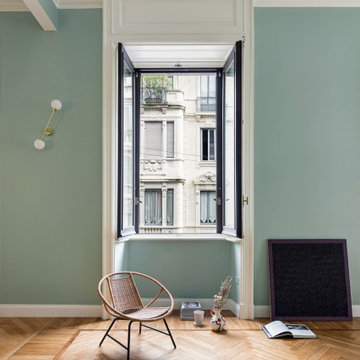Soggiorni - Foto e idee per arredare
Filtra anche per:
Budget
Ordina per:Popolari oggi
1 - 20 di 59.430 foto
1 di 2

The villas are part of a master plan conceived by Ferdinando Fagnola in the seventies, defined by semi-underground volumes in exposed concrete: geological objects attacked by green and natural elements. These units were not built as intended: they were domesticated and forced into the imagery of granite coverings and pastel colors, as in most coastal architecture of the tourist boom.
We did restore the radical force of the original concept while introducing a new organization and spatial flow, and custom-designed interiors.

Zona living, composta da divano e poltrone di stili diversi, tavolini in finiture diverse e parete attrezzata con vari giochi di riquadri.
La libreria, più degli altri arredi, interpreta la possibilità di personalizzare gli ambienti svelando la personalità di chi la possiede.
Libreria con contenitori multifunzione nati per allegare gli spazi con eleganza.
Moderna e al contempo teche espositive, soluzioni decorative e funzionali dalle dimensioni contenute capaci di valorizzare ogni ambiente domestico.
Libreria con struttura laccata, ante e cassetti in finitura rovere. Vano tv laccato e vano foto/oggetistica in marmo.
Divani dallo stile diverso danno un tocco di movimento alla camera restando sempre nel formale.

Vista del soggiorno in stile classico con dettagli contemporanei. Parquet in rovere naturale posa a spina di pesce all'italiana.
Ispirazione per un grande soggiorno tradizionale
Ispirazione per un grande soggiorno tradizionale

Lake Front Country Estate Living Room, designed by Tom Markalunas, built by Resort Custom Homes. Photography by Rachael Boling.
Esempio di un soggiorno tradizionale aperto con sala formale, pareti beige, pavimento in legno massello medio, camino classico, cornice del camino in pietra e TV a parete
Esempio di un soggiorno tradizionale aperto con sala formale, pareti beige, pavimento in legno massello medio, camino classico, cornice del camino in pietra e TV a parete

Immagine di un grande soggiorno stile marinaro chiuso con pareti blu, parquet scuro, camino classico, cornice del camino in pietra e tappeto

Clients' first home and there forever home with a family of four and in laws close, this home needed to be able to grow with the family. This most recent growth included a few home additions including the kids bathrooms (on suite) added on to the East end, the two original bathrooms were converted into one larger hall bath, the kitchen wall was blown out, entrying into a complete 22'x22' great room addition with a mudroom and half bath leading to the garage and the final addition a third car garage. This space is transitional and classic to last the test of time.

Warm family room with Fireplace focal point.
Ispirazione per un grande soggiorno tradizionale aperto con pareti bianche, parquet chiaro, camino classico, cornice del camino in pietra, TV a parete, pavimento marrone, soffitto a volta e con abbinamento di divani diversi
Ispirazione per un grande soggiorno tradizionale aperto con pareti bianche, parquet chiaro, camino classico, cornice del camino in pietra, TV a parete, pavimento marrone, soffitto a volta e con abbinamento di divani diversi

Picture Perfect House
Idee per un grande soggiorno tradizionale aperto con pareti beige, parquet scuro, camino classico, TV a parete, cornice del camino in pietra, pavimento marrone e tappeto
Idee per un grande soggiorno tradizionale aperto con pareti beige, parquet scuro, camino classico, TV a parete, cornice del camino in pietra, pavimento marrone e tappeto

Tim Clarke-Payton
Immagine di un grande soggiorno classico chiuso con sala formale, pareti grigie, pavimento in legno massello medio, nessuna TV, camino classico e pavimento marrone
Immagine di un grande soggiorno classico chiuso con sala formale, pareti grigie, pavimento in legno massello medio, nessuna TV, camino classico e pavimento marrone

Justin Krug Photography
Foto di un ampio soggiorno country aperto con pareti bianche, pavimento in legno massello medio, camino classico, cornice del camino in pietra, TV a parete e tappeto
Foto di un ampio soggiorno country aperto con pareti bianche, pavimento in legno massello medio, camino classico, cornice del camino in pietra, TV a parete e tappeto

Esempio di un soggiorno moderno aperto con pareti bianche, pavimento in legno massello medio, camino classico, TV a parete e pavimento marrone

This stunning, light-filled two story great room has a full height fireplace made from Northern Irish black limestone.
Idee per un ampio soggiorno chic aperto con pareti grigie, pavimento in legno massello medio, camino classico, cornice del camino in pietra e TV a parete
Idee per un ampio soggiorno chic aperto con pareti grigie, pavimento in legno massello medio, camino classico, cornice del camino in pietra e TV a parete

Salt Interiors custom joinery was featured in the August issue of House & Garden Magazine. For this project, Salt Interiors worked with Senior Interior Designer for Coco Republic, Natasha Levak to provide custom joinery for the 1930s Spanish-revival home. Levak’s vision for a neutral palette helped to determine the polyurethane paint for the renovated joinery unit Salt installed in the room.

Los Altos, CA.
Immagine di un soggiorno classico con pareti beige, camino classico, TV a parete e tappeto
Immagine di un soggiorno classico con pareti beige, camino classico, TV a parete e tappeto

Mountain modern living room with high vaulted ceilings.
Foto di un soggiorno rustico aperto con pareti bianche, parquet scuro, camino classico, cornice del camino in pietra, TV a parete e pavimento marrone
Foto di un soggiorno rustico aperto con pareti bianche, parquet scuro, camino classico, cornice del camino in pietra, TV a parete e pavimento marrone

The two-story great room features custom modern fireplace and modern chandelier. Voluptuous windows let in the beautiful PNW light.
Immagine di un grande soggiorno design aperto con pareti bianche, pavimento in legno massello medio, camino classico, TV a parete, cornice del camino in pietra e pavimento beige
Immagine di un grande soggiorno design aperto con pareti bianche, pavimento in legno massello medio, camino classico, TV a parete, cornice del camino in pietra e pavimento beige

Rustic beams frame the architecture in this spectacular great room; custom sectional and tables.
Photographer: Mick Hales
Idee per un ampio soggiorno country aperto con pavimento in legno massello medio, camino classico, cornice del camino in pietra e TV a parete
Idee per un ampio soggiorno country aperto con pavimento in legno massello medio, camino classico, cornice del camino in pietra e TV a parete

Angie Seckinger
Immagine di un grande soggiorno chic chiuso con pareti beige, camino classico, cornice del camino in pietra e soffitto a volta
Immagine di un grande soggiorno chic chiuso con pareti beige, camino classico, cornice del camino in pietra e soffitto a volta

This image features the main reception room, designed to exude a sense of formal elegance while providing a comfortable and inviting atmosphere. The room’s interior design is a testament to the intent of the company to blend classic elements with contemporary style.
At the heart of the room is a traditional black marble fireplace, which anchors the space and adds a sense of grandeur. Flanking the fireplace are built-in shelving units painted in a soft grey, displaying a curated selection of decorative items and books that add a personal touch to the room. The shelves are also efficiently utilized with a discreetly integrated television, ensuring that functionality accompanies the room's aesthetics.
Above, a dramatic modern chandelier with cascading white elements draws the eye upward to the detailed crown molding, highlighting the room’s high ceilings and the architectural beauty of the space. Luxurious white sofas offer ample seating, their clean lines and plush cushions inviting guests to relax. Accent armchairs with a bold geometric pattern introduce a dynamic contrast to the room, while a marble coffee table centers the seating area with its organic shape and material.
The soft neutral color palette is enriched with textured throw pillows, and a large area rug in a light hue defines the seating area and adds a layer of warmth over the herringbone wood flooring. Draped curtains frame the window, softening the natural light that enhances the room’s airy feel.
This reception room reflects the company’s design philosophy of creating spaces that are timeless and refined, yet functional and welcoming, showcasing a commitment to craftsmanship, detail, and harmonious design.
Soggiorni - Foto e idee per arredare
1
