Soggiorni - Foto e idee per arredare
Filtra anche per:
Budget
Ordina per:Popolari oggi
141 - 160 di 58.679 foto
1 di 2
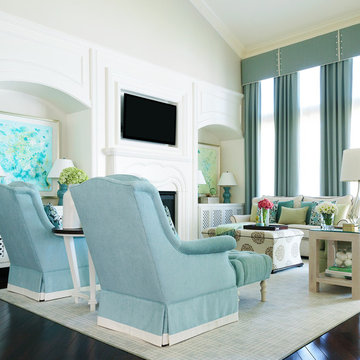
Design with the family in mind with Crypton upholstery fabric and indoor/outdoor fabrics. Custom media wall made to fit the TV and add a very finished look. Blue drapery with tailored cornice and custom sized broadloom rug.
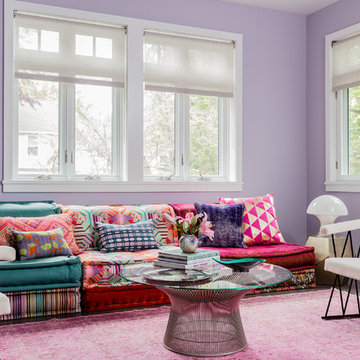
Michael J Lee
Ispirazione per un soggiorno moderno di medie dimensioni e chiuso con pareti viola, pavimento in legno massello medio, nessun camino e pavimento marrone
Ispirazione per un soggiorno moderno di medie dimensioni e chiuso con pareti viola, pavimento in legno massello medio, nessun camino e pavimento marrone
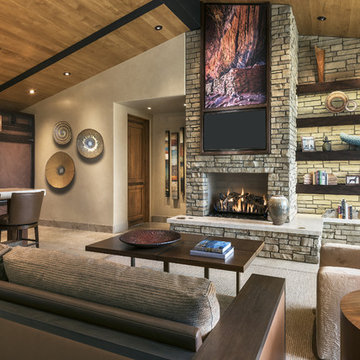
Mark Boisclair Photography, Architecture: Kilbane Architects, Scottsdale. Contractor: Joel Detar, Interior Design: Susie Hersker and Elaine Ryckman, custom area rug: Scott Group.
Project designed by Susie Hersker’s Scottsdale interior design firm Design Directives. Design Directives is active in Phoenix, Paradise Valley, Cave Creek, Carefree, Sedona, and beyond.
For more about Design Directives, click here: https://susanherskerasid.com/
To learn more about this project, click here: https://susanherskerasid.com/sedona/
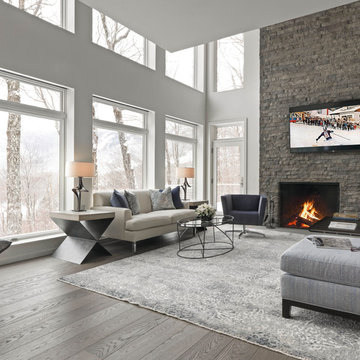
Susan Teara, photographer
Idee per un grande soggiorno minimal aperto con sala formale, pareti grigie, pavimento in legno massello medio, camino classico, cornice del camino in pietra, TV a parete e pavimento marrone
Idee per un grande soggiorno minimal aperto con sala formale, pareti grigie, pavimento in legno massello medio, camino classico, cornice del camino in pietra, TV a parete e pavimento marrone

This stunning new build captured the ambience and history of Traditional Irish Living by integrating authentic antique fixtures, furnishings and mirrors that had once graced local heritage properties. It is punctuated by a stunning hand carved marble fireplace (Circa. 1700's) redeemed from a nearby historic home.
Altogether the soothing honey, cream and caramel tones this elegantly furnished space create an atmosphere of calm serenity.
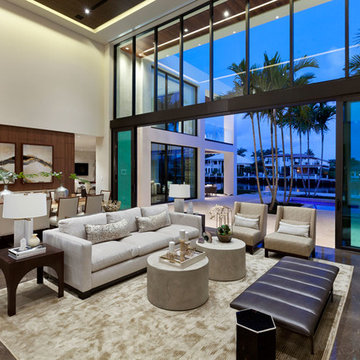
Edward C. Butera
Immagine di un grande soggiorno moderno aperto con pareti beige, pavimento in marmo, camino lineare Ribbon, cornice del camino in pietra e nessuna TV
Immagine di un grande soggiorno moderno aperto con pareti beige, pavimento in marmo, camino lineare Ribbon, cornice del camino in pietra e nessuna TV
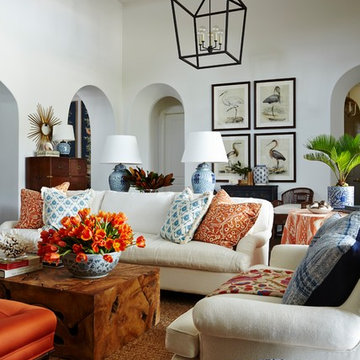
Great room with tall ceilings, curved archways, and exposed beams set the mediterranean style base for the home but furnishings are traditional with a colorful twist of blue, white and touches of orange. Project featured in House Beautiful & Florida Design.
Interiors & Styling by Summer Thornton.
Images by Brantley Photography

What fairy tale home isn't complete without your very own elevator? That's right, this home is all the more accessible for family members and visitors.

The open plan kitchen and living area has distressed white oak flooring with grey staining and handmade wool rugs.
Foto di un ampio soggiorno tradizionale aperto con pareti grigie, camino classico, cornice del camino in pietra, TV a parete e parquet chiaro
Foto di un ampio soggiorno tradizionale aperto con pareti grigie, camino classico, cornice del camino in pietra, TV a parete e parquet chiaro
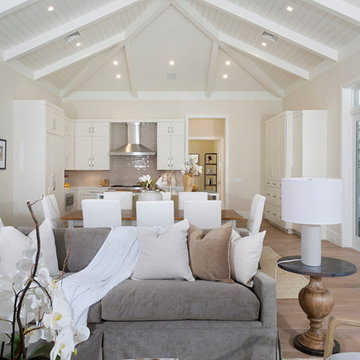
Photography by ibi designs ( http://www.ibidesigns.com)
Idee per un ampio soggiorno tropicale aperto con sala formale, pareti beige, parquet chiaro, nessun camino, nessuna TV e pavimento beige
Idee per un ampio soggiorno tropicale aperto con sala formale, pareti beige, parquet chiaro, nessun camino, nessuna TV e pavimento beige
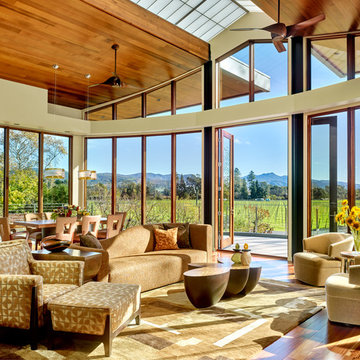
A bright and spacious floor plan mixed with custom woodwork, artisan lighting, and natural stone accent walls offers a warm and inviting yet incredibly modern design. The organic elements merge well with the undeniably beautiful scenery, creating a cohesive interior design from the inside out.
Modern architecture in Napa with views of vineyards and hills. Floor to ceiling glass brings in the outdoors, complete with contemporary designer furnishings and accessories.
Designed by Design Directives, LLC., based in Scottsdale, Arizona and serving throughout Phoenix, Paradise Valley, Cave Creek, Carefree, and Sedona.
For more about Design Directives, click here: https://susanherskerasid.com/
To learn more about this project, click here: https://susanherskerasid.com/modern-napa/

Designer: MODtage Design /
Photographer: Paul Dyer
Foto di un grande soggiorno classico chiuso con pareti bianche, parquet chiaro, nessun camino e parete attrezzata
Foto di un grande soggiorno classico chiuso con pareti bianche, parquet chiaro, nessun camino e parete attrezzata
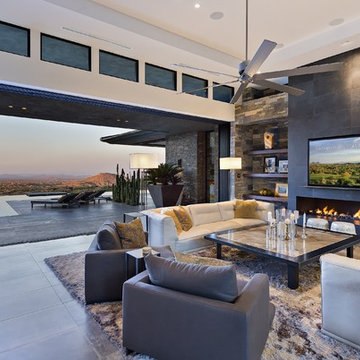
Nestled in its own private and gated 10 acre hidden canyon this spectacular home offers serenity and tranquility with million dollar views of the valley beyond. Walls of glass bring the beautiful desert surroundings into every room of this 7500 SF luxurious retreat. Thompson photographic

A basement level family room with music related artwork. Framed album covers and musical instruments reflect the home owners passion and interests.
Photography by: Peter Rymwid
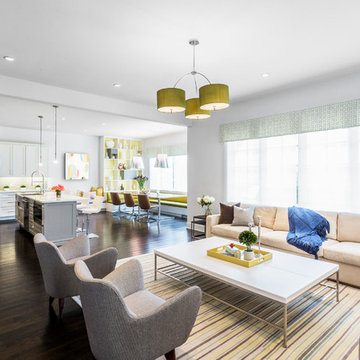
Esempio di un grande soggiorno design chiuso con pareti bianche, parquet scuro, TV a parete, camino bifacciale, cornice del camino in intonaco e pavimento marrone

Photography by Michael J. Lee
Esempio di un grande soggiorno design aperto con sala formale, pareti bianche, parquet scuro, camino lineare Ribbon, cornice del camino in legno e TV nascosta
Esempio di un grande soggiorno design aperto con sala formale, pareti bianche, parquet scuro, camino lineare Ribbon, cornice del camino in legno e TV nascosta
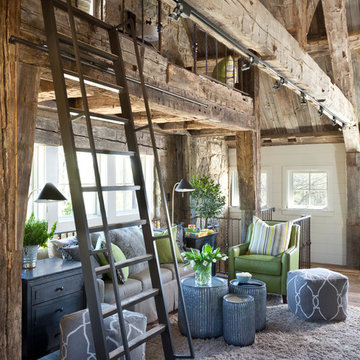
Upper loft area looks over the family room and has two beds Bunk Style over a sitting area
Esempio di un soggiorno country di medie dimensioni e aperto con pareti bianche, pavimento in legno massello medio, nessun camino, nessuna TV, pavimento marrone e tappeto
Esempio di un soggiorno country di medie dimensioni e aperto con pareti bianche, pavimento in legno massello medio, nessun camino, nessuna TV, pavimento marrone e tappeto

This Model Home showcases a high-contrast color palette with varying blends of soft, neutral textiles, complemented by deep, rich case-piece finishes.

Immagine di un ampio soggiorno tradizionale aperto con sala giochi, pareti bianche, pavimento con piastrelle in ceramica e pavimento beige

Foto di un ampio soggiorno rustico aperto con angolo bar, pareti beige, pavimento in legno massello medio, camino classico, cornice del camino in pietra e nessuna TV
Soggiorni - Foto e idee per arredare
8