Soggiorni con cornice del camino in mattoni - Foto e idee per arredare
Filtra anche per:
Budget
Ordina per:Popolari oggi
1 - 20 di 1.590 foto

This walnut screen wall seperates the guest wing from the public areas of the house. Adds a lot of personality without being distracting or busy.
Foto di un ampio soggiorno minimalista aperto con pareti bianche, pavimento in legno massello medio, camino classico, cornice del camino in mattoni, TV a parete, soffitto a volta e pareti in legno
Foto di un ampio soggiorno minimalista aperto con pareti bianche, pavimento in legno massello medio, camino classico, cornice del camino in mattoni, TV a parete, soffitto a volta e pareti in legno

Roehner Ryan
Idee per un grande soggiorno country stile loft con sala giochi, pareti bianche, parquet chiaro, camino classico, cornice del camino in mattoni, TV a parete e pavimento beige
Idee per un grande soggiorno country stile loft con sala giochi, pareti bianche, parquet chiaro, camino classico, cornice del camino in mattoni, TV a parete e pavimento beige
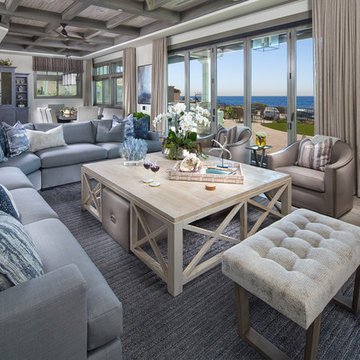
Martin King Photography
Ispirazione per un grande soggiorno costiero aperto con pareti bianche, pavimento in gres porcellanato, camino classico, cornice del camino in mattoni, TV a parete e pavimento grigio
Ispirazione per un grande soggiorno costiero aperto con pareti bianche, pavimento in gres porcellanato, camino classico, cornice del camino in mattoni, TV a parete e pavimento grigio

This Beautiful Country Farmhouse rests upon 5 acres among the most incredible large Oak Trees and Rolling Meadows in all of Asheville, North Carolina. Heart-beats relax to resting rates and warm, cozy feelings surplus when your eyes lay on this astounding masterpiece. The long paver driveway invites with meticulously landscaped grass, flowers and shrubs. Romantic Window Boxes accentuate high quality finishes of handsomely stained woodwork and trim with beautifully painted Hardy Wood Siding. Your gaze enhances as you saunter over an elegant walkway and approach the stately front-entry double doors. Warm welcomes and good times are happening inside this home with an enormous Open Concept Floor Plan. High Ceilings with a Large, Classic Brick Fireplace and stained Timber Beams and Columns adjoin the Stunning Kitchen with Gorgeous Cabinets, Leathered Finished Island and Luxurious Light Fixtures. There is an exquisite Butlers Pantry just off the kitchen with multiple shelving for crystal and dishware and the large windows provide natural light and views to enjoy. Another fireplace and sitting area are adjacent to the kitchen. The large Master Bath boasts His & Hers Marble Vanity’s and connects to the spacious Master Closet with built-in seating and an island to accommodate attire. Upstairs are three guest bedrooms with views overlooking the country side. Quiet bliss awaits in this loving nest amiss the sweet hills of North Carolina.
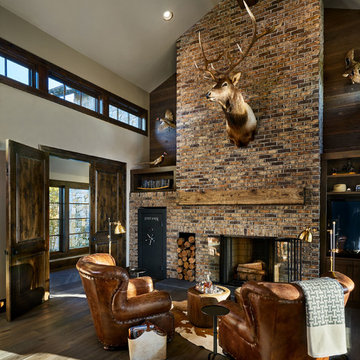
Ispirazione per un grande soggiorno country con pareti bianche, camino classico, cornice del camino in mattoni, parquet scuro e pavimento marrone
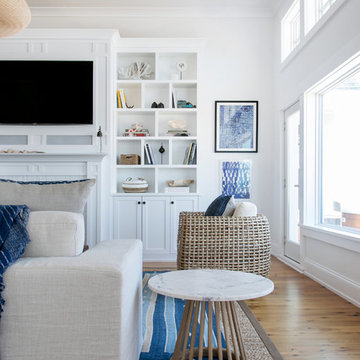
Interior Design, Custom Furniture Design, & Art Curation by Chango & Co.
Photography by Raquel Langworthy
Shop the Beach Haven Waterfront accessories at the Chango Shop!

View of Music Room at front of house.
Eric Roth Photography
Esempio di un soggiorno classico chiuso con sala della musica, pareti grigie, parquet chiaro, camino classico, cornice del camino in mattoni e nessuna TV
Esempio di un soggiorno classico chiuso con sala della musica, pareti grigie, parquet chiaro, camino classico, cornice del camino in mattoni e nessuna TV

Foto di un grande soggiorno stile marino aperto con pareti bianche, pavimento in legno massello medio, camino classico, cornice del camino in mattoni, TV nascosta, pavimento marrone, travi a vista e pareti in perlinato

Immagine di un soggiorno minimalista di medie dimensioni e aperto con libreria, pareti bianche, parquet scuro, camino classico, cornice del camino in mattoni, TV a parete, pavimento marrone, soffitto a volta e pareti in legno
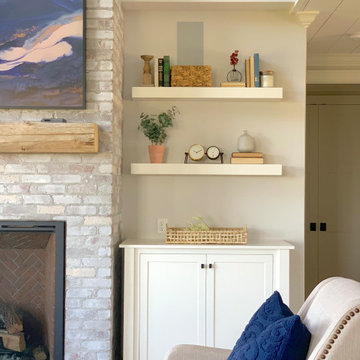
For this home, we really wanted to create an atmosphere of cozy. A "lived in" farmhouse. We kept the colors light throughout the home, and added contrast with black interior windows, and just a touch of colors on the wall. To help create that cozy and comfortable vibe, we added in brass accents throughout the home. You will find brass lighting and hardware throughout the home. We also decided to white wash the large two story fireplace that resides in the great room. The white wash really helped us to get that "vintage" look, along with the over grout we had applied to it. We kept most of the metals warm, using a lot of brass and polished nickel. One of our favorite features is the vintage style shiplap we added to most of the ceiling on the main floor...and of course no vintage inspired home would be complete without true vintage rustic beams, which we placed in the great room, fireplace mantel and the master bedroom.

Esempio di un grande soggiorno country aperto con pareti bianche, pavimento in legno massello medio, camino classico, cornice del camino in mattoni, parete attrezzata e pavimento beige
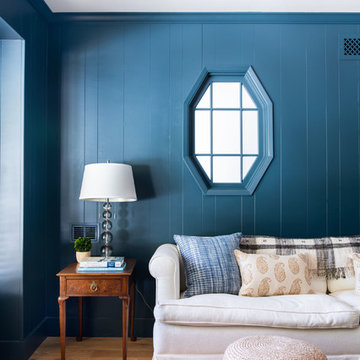
The classic styling of the original home was recaptured and modernized with tasteful classic design thanks to a new rich color palette and beautiful furnishings.
Interiors by Mara Raphael; Photos by Tessa Neustadt
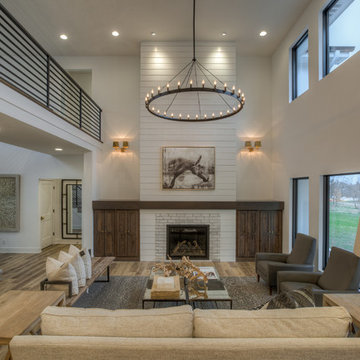
Foto di un soggiorno country aperto con pareti bianche, pavimento in vinile, cornice del camino in mattoni, pavimento beige, sala formale e camino classico
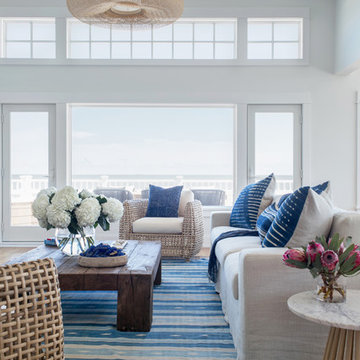
Interior Design, Custom Furniture Design, & Art Curation by Chango & Co.
Photography by Raquel Langworthy
Shop the Beach Haven Waterfront accessories at the Chango Shop!
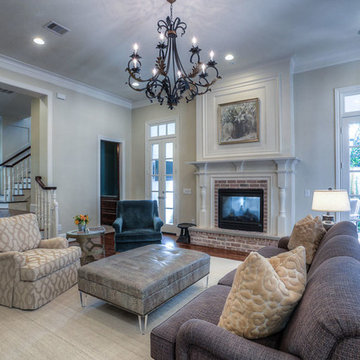
Idee per un grande soggiorno classico chiuso con pareti beige, parquet scuro, camino classico, cornice del camino in mattoni e TV a parete
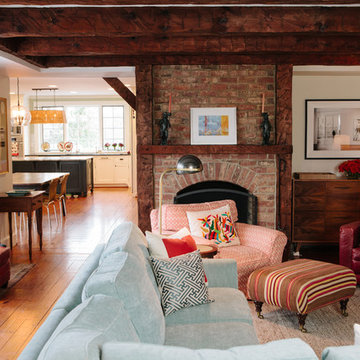
Photography by Briana Brough
Ispirazione per un grande soggiorno country chiuso con angolo bar, pareti bianche, pavimento in legno massello medio, camino classico, cornice del camino in mattoni e TV a parete
Ispirazione per un grande soggiorno country chiuso con angolo bar, pareti bianche, pavimento in legno massello medio, camino classico, cornice del camino in mattoni e TV a parete
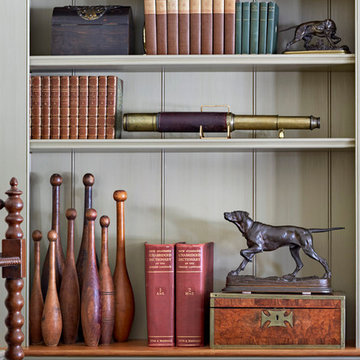
Robert Benson Photography
Idee per un soggiorno rustico di medie dimensioni e chiuso con sala formale, pareti beige, parquet scuro, camino classico e cornice del camino in mattoni
Idee per un soggiorno rustico di medie dimensioni e chiuso con sala formale, pareti beige, parquet scuro, camino classico e cornice del camino in mattoni
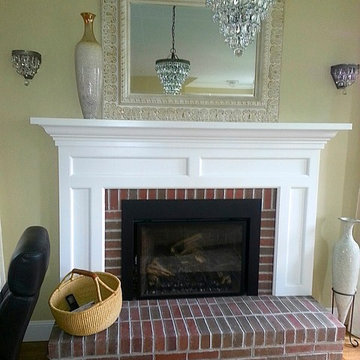
Ispirazione per un soggiorno country di medie dimensioni e aperto con sala formale, pareti beige, pavimento in legno massello medio, camino classico, cornice del camino in mattoni e TV autoportante
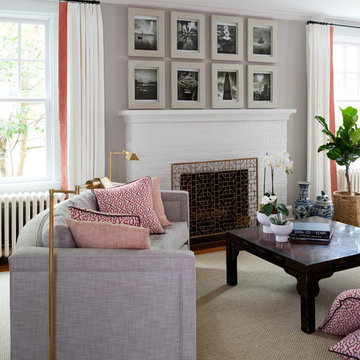
Stacey Zarin Goldberg
Foto di un grande soggiorno chic aperto con pareti bianche, camino classico, cornice del camino in mattoni, libreria, parquet chiaro e nessuna TV
Foto di un grande soggiorno chic aperto con pareti bianche, camino classico, cornice del camino in mattoni, libreria, parquet chiaro e nessuna TV
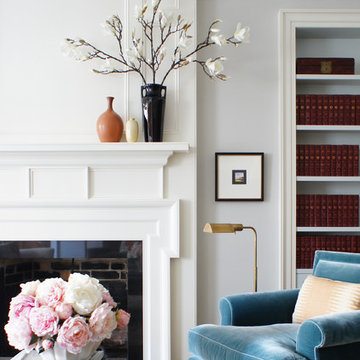
Immagine di un soggiorno eclettico di medie dimensioni e chiuso con libreria, parquet chiaro, camino classico, cornice del camino in mattoni, nessuna TV e pareti grigie
Soggiorni con cornice del camino in mattoni - Foto e idee per arredare
1