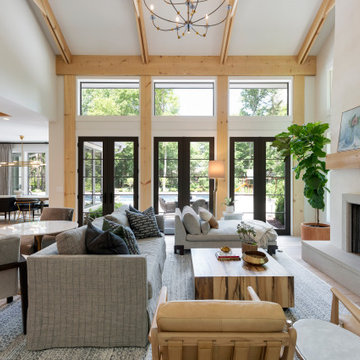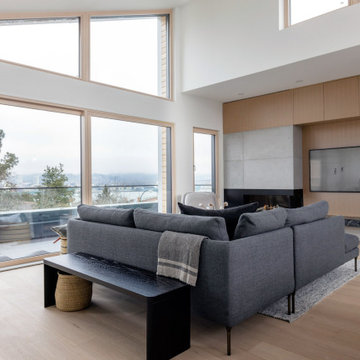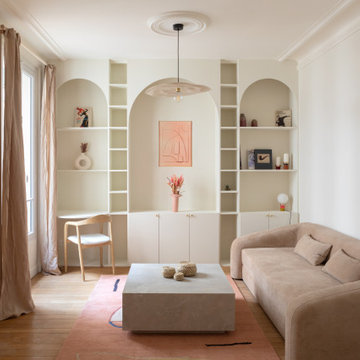Soggiorni scandinavi - Foto e idee per arredare
Filtra anche per:
Budget
Ordina per:Popolari oggi
1 - 20 di 415 foto
1 di 3
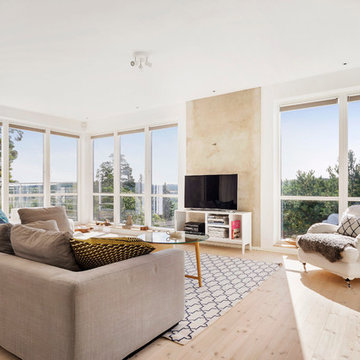
Immagine di un grande soggiorno scandinavo aperto con sala formale, pareti bianche, parquet chiaro, nessun camino e TV autoportante
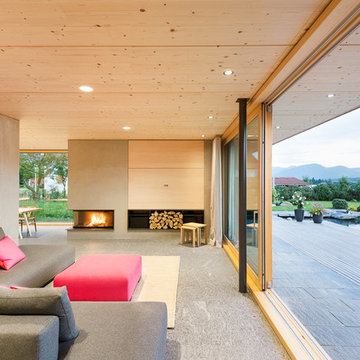
Immagine di un ampio soggiorno scandinavo aperto con camino ad angolo, cornice del camino in cemento, pareti grigie e nessuna TV
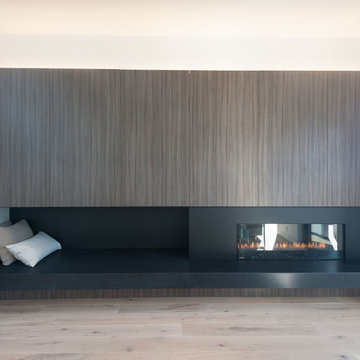
Eddy Joaquim
Esempio di un grande soggiorno nordico aperto con pareti bianche, parquet chiaro, camino lineare Ribbon, TV nascosta e cornice del camino in metallo
Esempio di un grande soggiorno nordico aperto con pareti bianche, parquet chiaro, camino lineare Ribbon, TV nascosta e cornice del camino in metallo
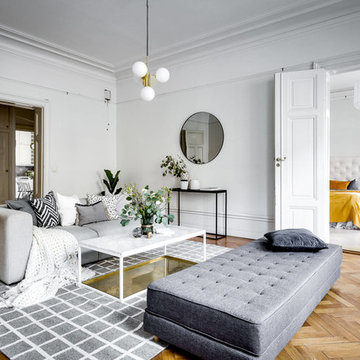
Esempio di un ampio soggiorno scandinavo chiuso con pareti bianche, parquet chiaro e nessuna TV
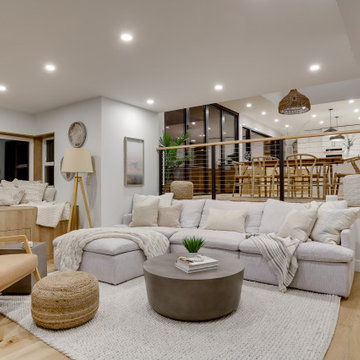
Before the transformation, this space was dark and separated from the kitchen and dining area. Now it is a cozy and seamless extension of the adjoining spaces.
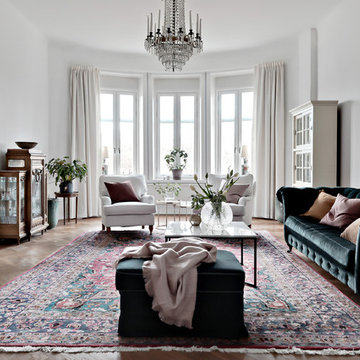
Bjurfors.se/SE360
Foto di un grande soggiorno scandinavo chiuso con sala formale, pareti bianche, pavimento in legno massello medio e pavimento marrone
Foto di un grande soggiorno scandinavo chiuso con sala formale, pareti bianche, pavimento in legno massello medio e pavimento marrone
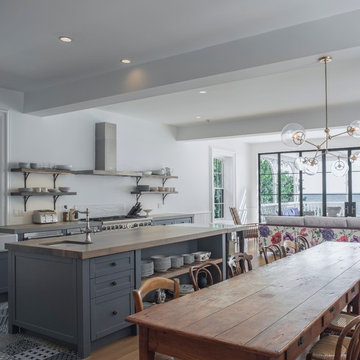
Photography: Sean McBride
Esempio di un grande soggiorno nordico aperto con pareti bianche, pavimento in legno massello medio, nessun camino, nessuna TV e pavimento beige
Esempio di un grande soggiorno nordico aperto con pareti bianche, pavimento in legno massello medio, nessun camino, nessuna TV e pavimento beige
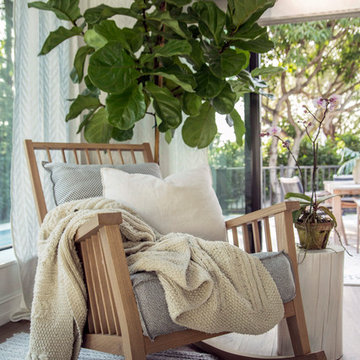
We incorporated a rocking chair so our client could nurse her newborn baby. We brought a large fiddle fig leaf plant to bring a pop of color and contrast with the airy tones of the house.

Caleb Vandermeer Photography
Ispirazione per un grande soggiorno scandinavo aperto con pareti bianche, camino ad angolo, cornice del camino in cemento, parete attrezzata, parquet scuro, pavimento grigio e tappeto
Ispirazione per un grande soggiorno scandinavo aperto con pareti bianche, camino ad angolo, cornice del camino in cemento, parete attrezzata, parquet scuro, pavimento grigio e tappeto
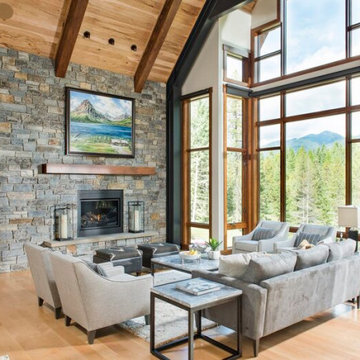
Montana modern great room, that features a hickory wood celing with large fir and metal beam work. Massive floor to ceilng windows that include automated blinds. Natural stone gas fireplace, that features a fir mantle. To the left is the glass bridge that goes to the master suite.
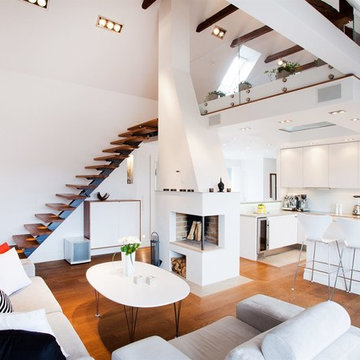
Esempio di un soggiorno nordico aperto e di medie dimensioni con pareti bianche, parquet scuro e nessun camino
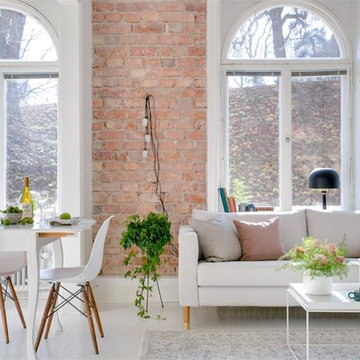
With tapered lines and a generous brass top, Our Estelle leg will give any sofa that sophisticated and luxurious feeling.
Immagine di un grande soggiorno scandinavo aperto con pareti rosa, pavimento in legno verniciato, sala formale e nessuna TV
Immagine di un grande soggiorno scandinavo aperto con pareti rosa, pavimento in legno verniciato, sala formale e nessuna TV
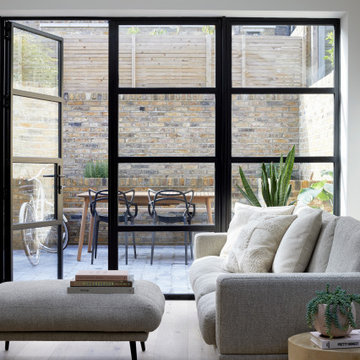
Introducing a ground floor flat within a classic Victorian terrace house, enhanced by a captivating modern L-Shape extension. This residence pays homage to its Victorian heritage while elevating both its aesthetic and practical appeal for modern living. Nestled within these walls is a young family, comprising a couple and their newborn.
A comprehensive back-to-brick renovation has transformed every room, shaping the flat into a beautiful and functional haven for family life. The thoughtful redesign encompasses a side return extension, a modernized kitchen, inviting bedrooms, an upgraded bathroom, a welcoming hallway, and a charming city courtyard garden.
The kitchen has become the heart of this home, where an open plan kitchen and living room seamlessly integrate, expanding the footprint to include an extra bedroom. The end result is not only practical and aesthetically pleasing but has also added significant value to the ground floor flat.
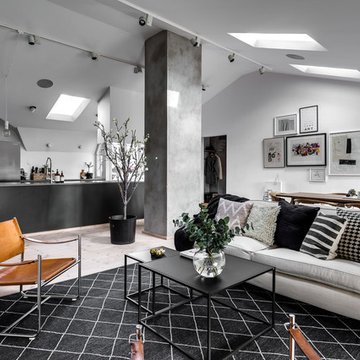
henrik nero
Immagine di un grande soggiorno scandinavo aperto con pareti bianche, parquet chiaro, nessun camino e sala formale
Immagine di un grande soggiorno scandinavo aperto con pareti bianche, parquet chiaro, nessun camino e sala formale
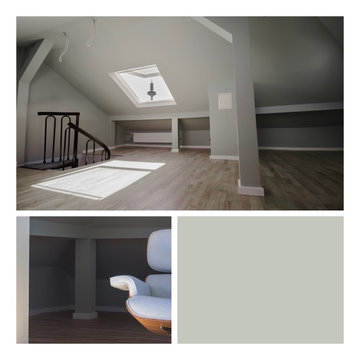
Wohnzimmer (Dach) – Mizzle 266 von Farrow & Ball
„Ein sanftes Graugrün.
Ein weiches Blaugrau, das seinen Namen von dem Abendnebel der West-Country-Region hat. Das Blau wirkt intensiver, wenn es in einem kleineren Raum aufgetragen wird.“ (Text: Farrow & Ball)
Fotografie: Cristian Goltz-Lopèz
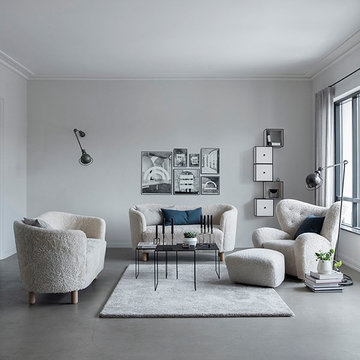
Esempio di un piccolo soggiorno nordico stile loft con pareti grigie, pavimento in linoleum e pavimento grigio
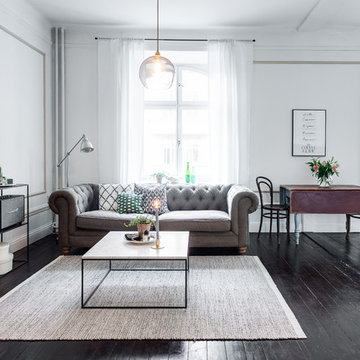
Tomtebogatan 28
Fotograf: Henrik Nero
Immagine di un grande soggiorno scandinavo aperto con pareti bianche, sala formale, nessun camino e nessuna TV
Immagine di un grande soggiorno scandinavo aperto con pareti bianche, sala formale, nessun camino e nessuna TV
Soggiorni scandinavi - Foto e idee per arredare
1
