Soggiorno
Filtra anche per:
Budget
Ordina per:Popolari oggi
1 - 20 di 1.931 foto
1 di 3

Salt Interiors custom joinery was featured in the August issue of House & Garden Magazine. For this project, Salt Interiors worked with Senior Interior Designer for Coco Republic, Natasha Levak to provide custom joinery for the 1930s Spanish-revival home. Levak’s vision for a neutral palette helped to determine the polyurethane paint for the renovated joinery unit Salt installed in the room.
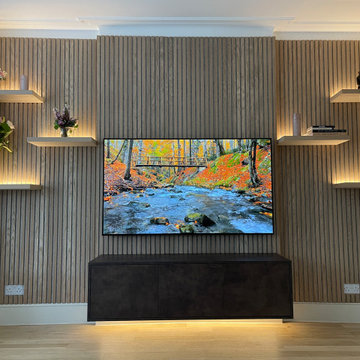
I am pleased with the outcome of this project. The wall panelling covers an uneven chimney breast. The panels & the floating shelves are made of oak . We used xylocleaf for the floating tv unit and we fitted dimmable led with remote control.
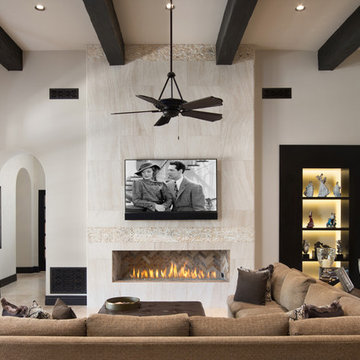
World Renowned Architecture Firm Fratantoni Design created this beautiful home! They design home plans for families all over the world in any size and style. They also have in-house Interior Designer Firm Fratantoni Interior Designers and world class Luxury Home Building Firm Fratantoni Luxury Estates! Hire one or all three companies to design and build and or remodel your home!
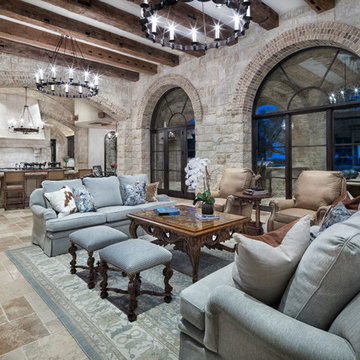
Photography: Piston Design
Immagine di un grande soggiorno mediterraneo aperto con pareti beige e sala formale
Immagine di un grande soggiorno mediterraneo aperto con pareti beige e sala formale

Inckx Photography
Esempio di un grande soggiorno mediterraneo aperto con camino classico, cornice del camino piastrellata, pareti beige, pavimento in legno massello medio e pavimento marrone
Esempio di un grande soggiorno mediterraneo aperto con camino classico, cornice del camino piastrellata, pareti beige, pavimento in legno massello medio e pavimento marrone
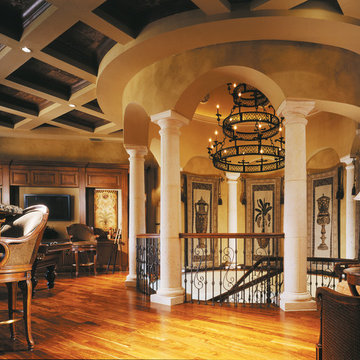
The Sater Design Collection's luxury, Italian home plan "Casa Bellisima" (Plan #6935). saterdesign.com
Idee per un ampio soggiorno mediterraneo stile loft con pareti beige, pavimento in legno massello medio, nessun camino e parete attrezzata
Idee per un ampio soggiorno mediterraneo stile loft con pareti beige, pavimento in legno massello medio, nessun camino e parete attrezzata

Ispirazione per un ampio soggiorno mediterraneo chiuso con pareti beige e TV a parete
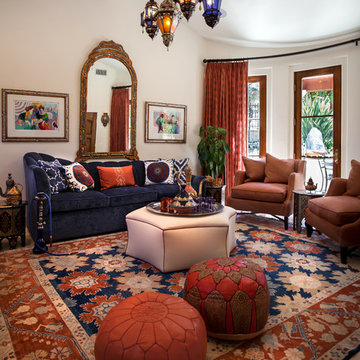
Moroccan Pool Room for lounging. High-low backed custom sofa in deep blue velvet chenille. Poufs, lanterns, hooka, tables from Morocco. Handknotted wool rug with an ivory leather ottoman made custom for this room. Colorful pillows and accessories.
Beautiful Spanish Villa nestled in the hot and dry hills of Southern California. This beautiful sprawling mediterranean home has deep colored fabrics and rugs, a Moroccan pool house, and a burgandy, almost purple library. The deep red and rust colored fabrics reflect and enhance the antique wall hangings. The fine furniture is all hand bench made, all custom and hand scraped to look old and worn. Wrought iron lighting, Moroccan artifacts complete the look. Project Location: Hidden Hills, California. Projects designed by Maraya Interior Design. From their beautiful resort town of Ojai, they serve clients in Montecito, Hope Ranch, Malibu, Westlake and Calabasas, across the tri-county areas of Santa Barbara, Ventura and Los Angeles, south to Hidden Hills- north through Solvang and more.

Ispirazione per un ampio soggiorno mediterraneo chiuso con sala formale, pareti beige, camino classico, nessuna TV e pavimento in travertino
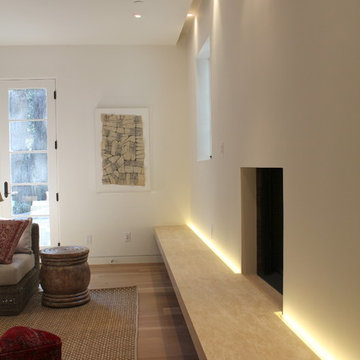
The definitive idea behind this project was to create a modest country house that was traditional in outward appearance yet minimalist from within. The harmonious scale, thick wall massing and the attention to architectural detail are reminiscent of the enduring quality and beauty of European homes built long ago.
It features a custom-built Spanish Colonial- inspired house that is characterized by an L-plan, low-pitched mission clay tile roofs, exposed wood rafter tails, broad expanses of thick white-washed stucco walls with recessed-in French patio doors and casement windows; and surrounded by native California oaks, boxwood hedges, French lavender, Mexican bush sage, and rosemary that are often found in Mediterranean landscapes.
An emphasis was placed on visually experiencing the weight of the exposed ceiling timbers and the thick wall massing between the light, airy spaces. A simple and elegant material palette, which consists of white plastered walls, timber beams, wide plank white oak floors, and pale travertine used for wash basins and bath tile flooring, was chosen to articulate the fine balance between clean, simple lines and Old World touches.
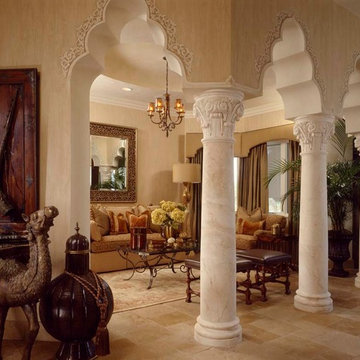
Interior Design: Rosana Fleming
Photographer: George Cott
Sitting area to the side of the master, Moroccan arches, carved marble columns, wet bar faux painted details
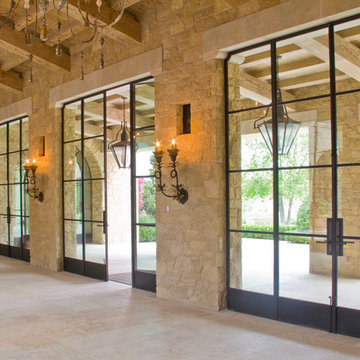
Custom steel french doors with fixed sidelites and custom radius top corners to contour to stone opening surrounds.
Idee per un grande soggiorno mediterraneo chiuso con sala formale, pareti grigie, pavimento in marmo e nessuna TV
Idee per un grande soggiorno mediterraneo chiuso con sala formale, pareti grigie, pavimento in marmo e nessuna TV
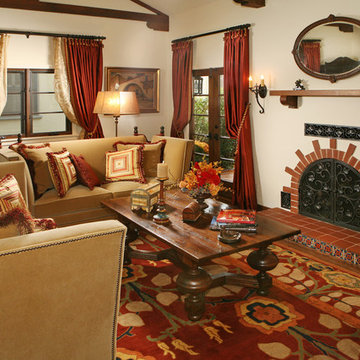
This restoration and addition had the aim of preserving the original Spanish Revival style, which meant plenty of colorful tile work, and traditional custom elements.
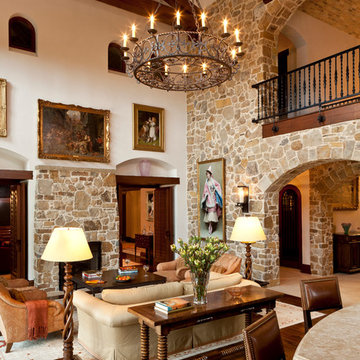
Esempio di un grande soggiorno mediterraneo aperto con sala formale, pareti bianche, pavimento in gres porcellanato, camino classico e cornice del camino in pietra

Architect: Peter Becker
General Contractor: Allen Construction
Photographer: Ciro Coelho
Idee per un grande soggiorno mediterraneo chiuso con pareti bianche, parquet scuro, camino classico e cornice del camino in intonaco
Idee per un grande soggiorno mediterraneo chiuso con pareti bianche, parquet scuro, camino classico e cornice del camino in intonaco
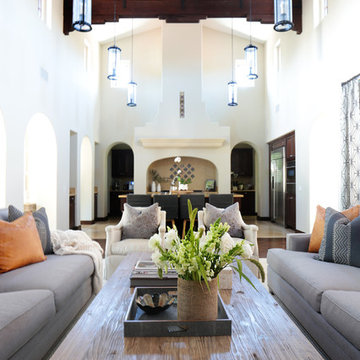
Interior Design by Blackband Design
Photography by Tessa Neustadt
Esempio di un ampio soggiorno mediterraneo aperto con sala formale, pareti bianche e parquet scuro
Esempio di un ampio soggiorno mediterraneo aperto con sala formale, pareti bianche e parquet scuro
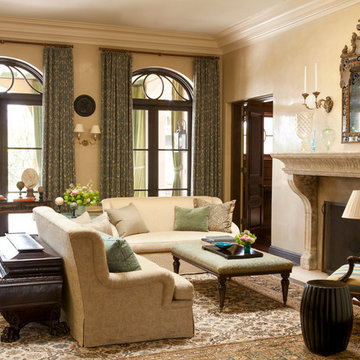
Ispirazione per un grande soggiorno mediterraneo aperto con pareti beige, parquet scuro, camino classico e cornice del camino in pietra
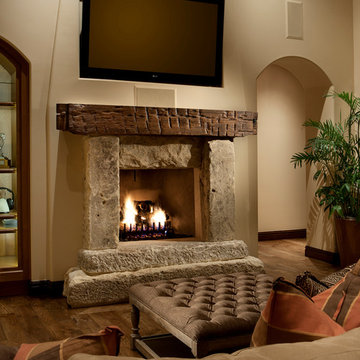
Dino Tonn Photography
Immagine di un grande soggiorno mediterraneo aperto con TV a parete, pareti beige, camino classico, cornice del camino in pietra e parquet scuro
Immagine di un grande soggiorno mediterraneo aperto con TV a parete, pareti beige, camino classico, cornice del camino in pietra e parquet scuro
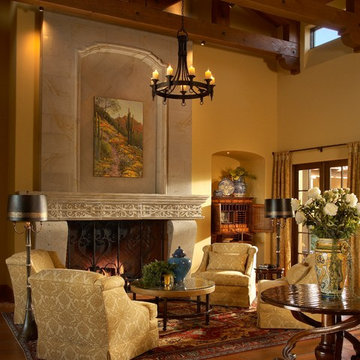
A monumental limestone fireplace sets the stage for this intimate living room. Sunlight streams in the windows from a beautiful courtyard surrounded on 3 sides by this Santa Barbara style home. Terra Cotta floors are a perfect compliment to the rich fabrics and finishes.
Photography: Mark Boisclair

We transformed this room from an outdated southwest style space to this elegant Spanish style living room. The fireplace was redesigned and an arched passage to the dining was added to better define the spaces. The balance of materials that help create this space are the old world terra cotta tiles, smooth plaster walls, hand carved stone fireplace and rough wood stained ceiling.
Furniture, decorative lighting and accessories by Irma Shaw Designs.
1