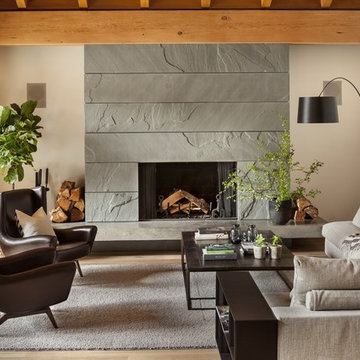Soggiorni rustici - Foto e idee per arredare
Filtra anche per:
Budget
Ordina per:Popolari oggi
1 - 20 di 2.158 foto
1 di 3

Cozy Livingroom space under the main stair. Timeless, durable, modern furniture inspired by "camp" life.
Idee per un piccolo soggiorno stile rurale aperto con pavimento in legno massello medio, soffitto in legno, pareti in legno e nessuna TV
Idee per un piccolo soggiorno stile rurale aperto con pavimento in legno massello medio, soffitto in legno, pareti in legno e nessuna TV

This double sided fireplace is the pièce de résistance in this river front log home. It is made of stacked stone with an oxidized copper chimney & reclaimed barn wood beams for mantels.
Engineered Barn wood floor
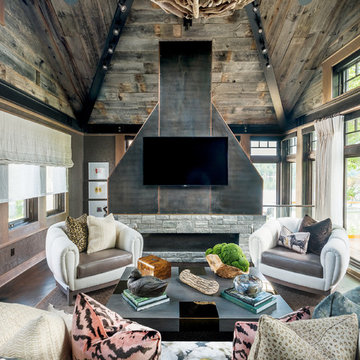
Elizabeth Pedinotti Haynes
Esempio di un soggiorno rustico aperto con pareti marroni, parquet scuro, camino lineare Ribbon, cornice del camino in metallo, TV a parete, pavimento marrone e sala formale
Esempio di un soggiorno rustico aperto con pareti marroni, parquet scuro, camino lineare Ribbon, cornice del camino in metallo, TV a parete, pavimento marrone e sala formale
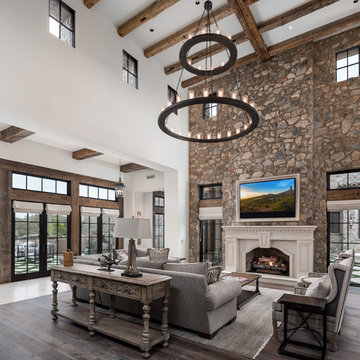
World Renowned Architecture Firm Fratantoni Design created this beautiful home! They design home plans for families all over the world in any size and style. They also have in-house Interior Designer Firm Fratantoni Interior Designers and world class Luxury Home Building Firm Fratantoni Luxury Estates! Hire one or all three companies to design and build and or remodel your home!

Roger Wade Studio
Immagine di un grande soggiorno stile rurale aperto con pareti beige, parquet scuro, camino classico, cornice del camino in pietra, TV a parete e pavimento marrone
Immagine di un grande soggiorno stile rurale aperto con pareti beige, parquet scuro, camino classico, cornice del camino in pietra, TV a parete e pavimento marrone
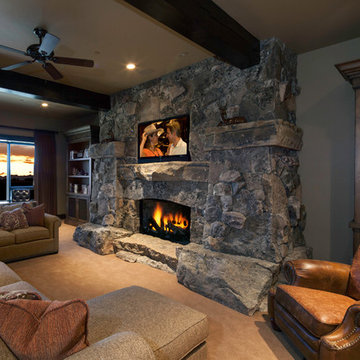
Huge boulders at the base and hearth of this massive fireplace were brought in and placed by a tractor giving this lower level gathering hang out an unmatched rustic and cozy feel. Beautiful views out of the large windows especially for a lower level!
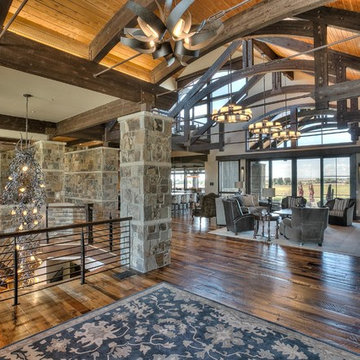
Foto di un ampio soggiorno stile rurale aperto con angolo bar, pareti beige, pavimento in legno massello medio, camino classico, cornice del camino in pietra e nessuna TV

Ispirazione per un ampio soggiorno rustico aperto con pareti marroni, pavimento in legno massello medio, camino classico, cornice del camino in pietra e pavimento marrone
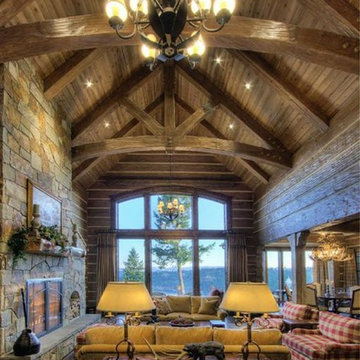
Rustic Appalachian Dovetail Log Home
Ispirazione per un grande soggiorno rustico aperto con sala formale, pareti marroni, parquet scuro, camino classico e cornice del camino in pietra
Ispirazione per un grande soggiorno rustico aperto con sala formale, pareti marroni, parquet scuro, camino classico e cornice del camino in pietra
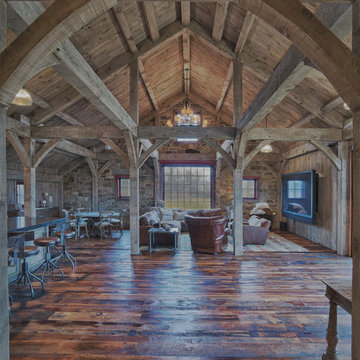
Douglas Fir
© Carolina Timberworks
Ispirazione per un soggiorno stile rurale di medie dimensioni e aperto con pareti grigie, pavimento in legno massello medio e TV a parete
Ispirazione per un soggiorno stile rurale di medie dimensioni e aperto con pareti grigie, pavimento in legno massello medio e TV a parete

This real working cattle ranch has a real stone masonry fireplace, with custom handmade wrought iron doors. The TV is covered by a painting, which rolls up inside the frame when the games are on. All the A.V equipment is in the hand scraped custom stained and glazed walnut cabinetry. Rustic Pine walls are glazed for an aged look, and the chandelier is handmade, custom wrought iron. All the comfortable furniture is new custom designed to look old. Mantel is a log milled from the ranch.
This rustic working walnut ranch in the mountains features natural wood beams, real stone fireplaces with wrought iron screen doors, antiques made into furniture pieces, and a tree trunk bed. All wrought iron lighting, hand scraped wood cabinets, exposed trusses and wood ceilings give this ranch house a warm, comfortable feel. The powder room shows a wrap around mosaic wainscot of local wildflowers in marble mosaics, the master bath has natural reed and heron tile, reflecting the outdoors right out the windows of this beautiful craftman type home. The kitchen is designed around a custom hand hammered copper hood, and the family room's large TV is hidden behind a roll up painting. Since this is a working farm, their is a fruit room, a small kitchen especially for cleaning the fruit, with an extra thick piece of eucalyptus for the counter top.
Project Location: Santa Barbara, California. Project designed by Maraya Interior Design. From their beautiful resort town of Ojai, they serve clients in Montecito, Hope Ranch, Malibu, Westlake and Calabasas, across the tri-county areas of Santa Barbara, Ventura and Los Angeles, south to Hidden Hills- north through Solvang and more.
Project Location: Santa Barbara, California. Project designed by Maraya Interior Design. From their beautiful resort town of Ojai, they serve clients in Montecito, Hope Ranch, Malibu, Westlake and Calabasas, across the tri-county areas of Santa Barbara, Ventura and Los Angeles, south to Hidden Hills- north through Solvang and more.
Vance Simms, contractor,
Peter Malinowski, photographer

Casas Del Oso
Idee per un grande soggiorno stile rurale aperto con pareti beige, moquette, camino classico, cornice del camino piastrellata e nessuna TV
Idee per un grande soggiorno stile rurale aperto con pareti beige, moquette, camino classico, cornice del camino piastrellata e nessuna TV

Family room with wood burning fireplace, piano, leather couch and a swing. Reading nook in the corner and large windows. The ceiling and floors are wood with exposed wood beams.

Tom Zikas
Ispirazione per un grande soggiorno rustico aperto con pavimento in legno massello medio, camino classico, cornice del camino in pietra, TV nascosta e pareti beige
Ispirazione per un grande soggiorno rustico aperto con pavimento in legno massello medio, camino classico, cornice del camino in pietra, TV nascosta e pareti beige
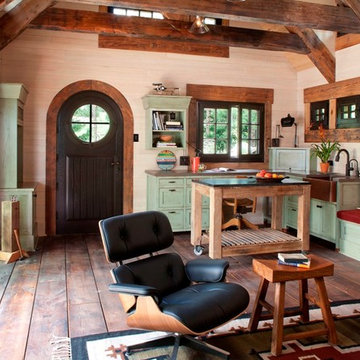
This award-winning and intimate cottage was rebuilt on the site of a deteriorating outbuilding. Doubling as a custom jewelry studio and guest retreat, the cottage’s timeless design was inspired by old National Parks rough-stone shelters that the owners had fallen in love with. A single living space boasts custom built-ins for jewelry work, a Murphy bed for overnight guests, and a stone fireplace for warmth and relaxation. A cozy loft nestles behind rustic timber trusses above. Expansive sliding glass doors open to an outdoor living terrace overlooking a serene wooded meadow.
Photos by: Emily Minton Redfield
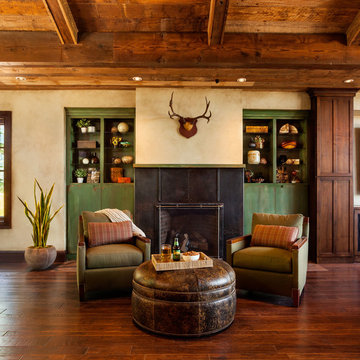
Blackstone Edge Studios
Esempio di un ampio soggiorno rustico chiuso con pareti beige, parquet scuro, camino classico, cornice del camino in metallo, nessuna TV e pavimento marrone
Esempio di un ampio soggiorno rustico chiuso con pareti beige, parquet scuro, camino classico, cornice del camino in metallo, nessuna TV e pavimento marrone
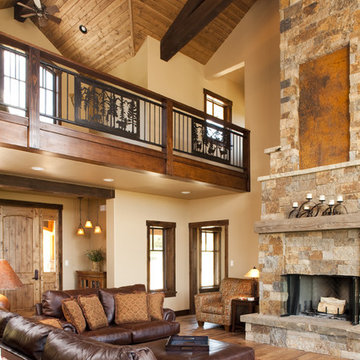
Rustic craftsman mountain home located near Durango, Colorado. Incorporates stone and timber. Great room includes a full height stone fireplace. Detailed railings with Colorado scenes. Vaulted ceilings with wooden trusses.

Esempio di un grande soggiorno stile rurale aperto con pareti beige, sala formale, parquet scuro, camino classico, cornice del camino in pietra e TV a parete
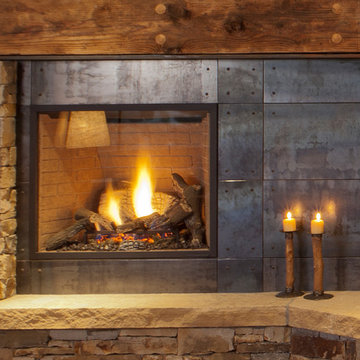
Tim Murphy
Esempio di un soggiorno rustico aperto con sala giochi, camino ad angolo, cornice del camino in metallo e parete attrezzata
Esempio di un soggiorno rustico aperto con sala giochi, camino ad angolo, cornice del camino in metallo e parete attrezzata
Soggiorni rustici - Foto e idee per arredare
1
