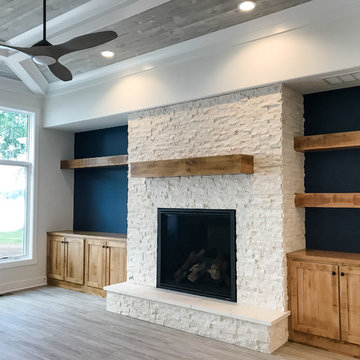Soggiorni american style - Foto e idee per arredare
Filtra anche per:
Budget
Ordina per:Popolari oggi
1 - 20 di 1.448 foto
1 di 3

The original ceiling, comprised of exposed wood deck and beams, was revealed after being concealed by a flat ceiling for many years. The beams and decking were bead blasted and refinished (the original finish being damaged by multiple layers of paint); the intact ceiling of another nearby Evans' home was used to confirm the stain color and technique.
Architect: Gene Kniaz, Spiral Architects
General Contractor: Linthicum Custom Builders
Photo: Maureen Ryan Photography

Ric Stovall
Esempio di un grande soggiorno american style aperto con sala giochi, pareti bianche, pavimento in ardesia e pavimento multicolore
Esempio di un grande soggiorno american style aperto con sala giochi, pareti bianche, pavimento in ardesia e pavimento multicolore
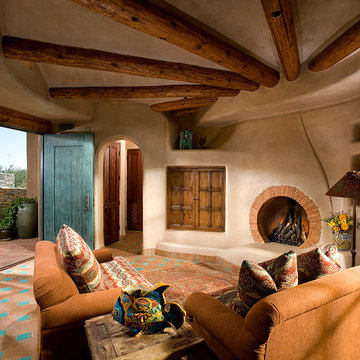
Organic Southwestern style living room with round fireplace and radial ceiling beams.
Architect: Urban Design Associates, Lee Hutchison
Interior Designer: Bess Jones Interiors
Builder: R-Net Custom Homes
Photography: Dino Tonn

Fabulous 17' tall fireplace with 4-way quad book matched onyx. Pattern matches on sides and hearth, as well as when TV doors are open.
venetian plaster walls, wood ceiling, hardwood floor with stone tile border, Petrified wood coffee table, custom hand made rug,
Slab stone fabrication by Stockett Tile and Granite
Architecture: Kilbane Architects, Scottsdale
Contractor: Joel Detar
Sculpture: Slater Sculpture, Phoenix
Interior Design: Susie Hersker and Elaine Ryckman
Project designed by Susie Hersker’s Scottsdale interior design firm Design Directives. Design Directives is active in Phoenix, Paradise Valley, Cave Creek, Carefree, Sedona, and beyond.
For more about Design Directives, click here: https://susanherskerasid.com/
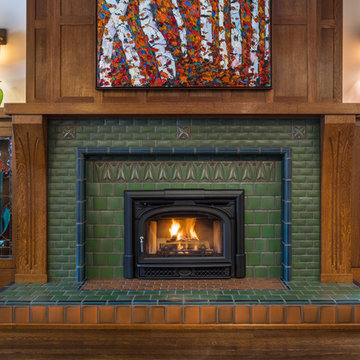
Arts and Crafts fireplace by Motawi Tileworks featuring Sullivan and Halsted relief tile and raised hearth. Photo: Justin Maconochie.
Idee per un soggiorno stile americano con camino classico e cornice del camino piastrellata
Idee per un soggiorno stile americano con camino classico e cornice del camino piastrellata
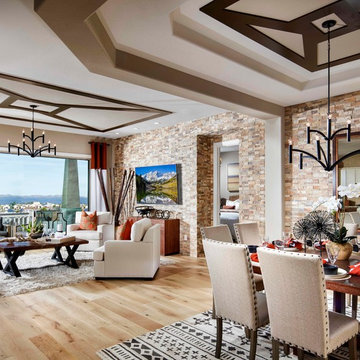
Eric Lucero Photography
Ispirazione per un ampio soggiorno stile americano aperto con parquet chiaro e TV a parete
Ispirazione per un ampio soggiorno stile americano aperto con parquet chiaro e TV a parete
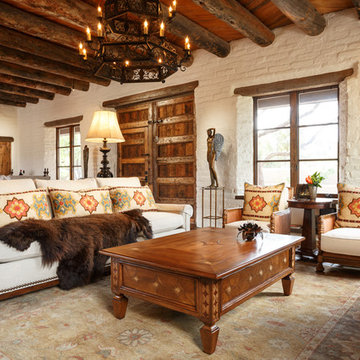
Esempio di un grande soggiorno american style aperto con sala formale, pareti bianche e pavimento in terracotta
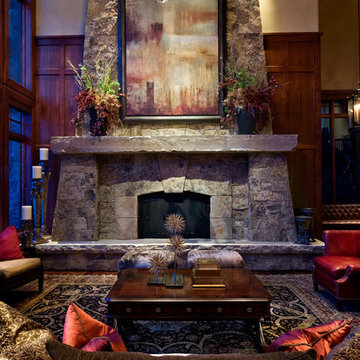
Doug Burke Photography
Foto di un grande soggiorno american style aperto con sala formale, pareti beige, pavimento in legno massello medio, camino classico e cornice del camino in pietra
Foto di un grande soggiorno american style aperto con sala formale, pareti beige, pavimento in legno massello medio, camino classico e cornice del camino in pietra

Rob Karosis Photography
Esempio di un piccolo soggiorno stile americano chiuso con libreria, pareti bianche, parquet scuro, parete attrezzata e pavimento marrone
Esempio di un piccolo soggiorno stile americano chiuso con libreria, pareti bianche, parquet scuro, parete attrezzata e pavimento marrone

Foto di un grande soggiorno american style aperto con pareti bianche, camino lineare Ribbon, cornice del camino in cemento, sala formale, nessuna TV, pavimento in cemento e pavimento grigio

The magnificent Casey Flat Ranch Guinda CA consists of 5,284.43 acres in the Capay Valley and abuts the eastern border of Napa Valley, 90 minutes from San Francisco.
There are 24 acres of vineyard, a grass-fed Longhorn cattle herd (with 95 pairs), significant 6-mile private road and access infrastructure, a beautiful ~5,000 square foot main house, a pool, a guest house, a manager's house, a bunkhouse and a "honeymoon cottage" with total accommodation for up to 30 people.
Agriculture improvements include barn, corral, hay barn, 2 vineyard buildings, self-sustaining solar grid and 6 water wells, all managed by full time Ranch Manager and Vineyard Manager.The climate at the ranch is similar to northern St. Helena with diurnal temperature fluctuations up to 40 degrees of warm days, mild nights and plenty of sunshine - perfect weather for both Bordeaux and Rhone varieties. The vineyard produces grapes for wines under 2 brands: "Casey Flat Ranch" and "Open Range" varietals produced include Cabernet Sauvignon, Cabernet Franc, Syrah, Grenache, Mourvedre, Sauvignon Blanc and Viognier.
There is expansion opportunity of additional vineyards to more than 80 incremental acres and an additional 50-100 acres for potential agricultural business of walnuts, olives and other products.
Casey Flat Ranch brand longhorns offer a differentiated beef delight to families with ranch-to-table program of lean, superior-taste "Coddled Cattle". Other income opportunities include resort-retreat usage for Bay Area individuals and corporations as a hunting lodge, horse-riding ranch, or elite conference-retreat.

Family Room with coffered ceiling and craftsman panels.
Photo Credit: N. Leonard
Esempio di un soggiorno stile americano di medie dimensioni e chiuso con libreria, pareti marroni, parquet scuro, nessun camino, TV autoportante e pavimento marrone
Esempio di un soggiorno stile americano di medie dimensioni e chiuso con libreria, pareti marroni, parquet scuro, nessun camino, TV autoportante e pavimento marrone

Idee per un soggiorno american style di medie dimensioni e chiuso con pareti beige, parquet chiaro, camino classico, cornice del camino in pietra, parete attrezzata, pavimento marrone, soffitto in perlinato e pannellatura
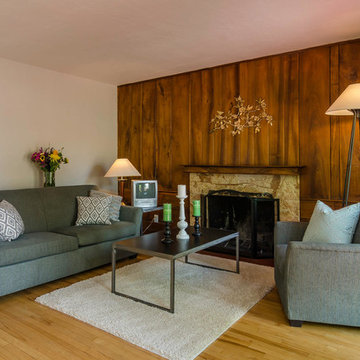
Brandon Banes, 360StyleTours.com
Ispirazione per un piccolo soggiorno american style aperto con pareti marroni, parquet chiaro, camino classico, cornice del camino in pietra e nessuna TV
Ispirazione per un piccolo soggiorno american style aperto con pareti marroni, parquet chiaro, camino classico, cornice del camino in pietra e nessuna TV
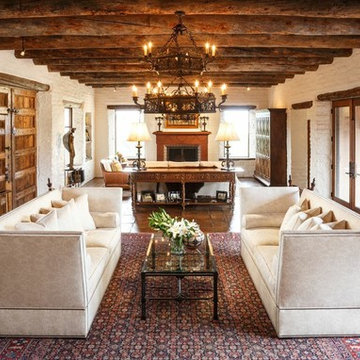
Foto di un grande soggiorno american style aperto con sala formale, pareti bianche, pavimento in terracotta e camino classico
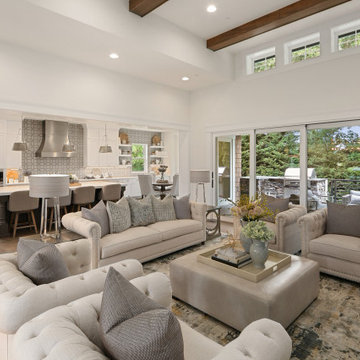
Entertainer's paradise with open living concept featuring great room, kitchen, nook and covered deck.
Foto di un grande soggiorno american style aperto con pareti bianche, pavimento in legno massello medio, pavimento marrone e travi a vista
Foto di un grande soggiorno american style aperto con pareti bianche, pavimento in legno massello medio, pavimento marrone e travi a vista
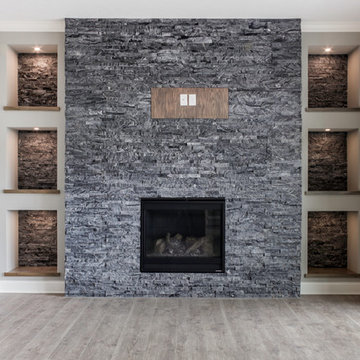
Ispirazione per un soggiorno american style aperto con pareti grigie, pavimento in legno massello medio, camino classico, cornice del camino in pietra, TV a parete e pavimento marrone
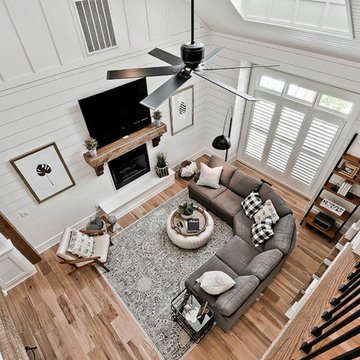
Foto di un grande soggiorno stile americano aperto con pareti bianche, parquet chiaro, camino classico, cornice del camino in legno e TV a parete
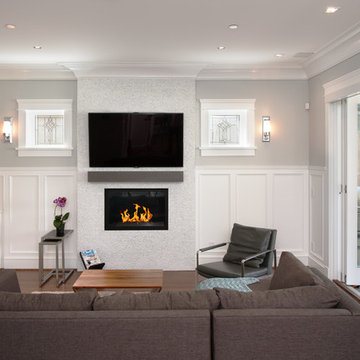
Photographer: Reuben Krabbe
Foto di un soggiorno american style di medie dimensioni e aperto con pareti grigie, pavimento in legno massello medio, camino classico, cornice del camino piastrellata e TV a parete
Foto di un soggiorno american style di medie dimensioni e aperto con pareti grigie, pavimento in legno massello medio, camino classico, cornice del camino piastrellata e TV a parete
Soggiorni american style - Foto e idee per arredare
1
