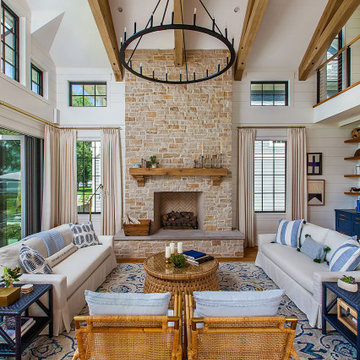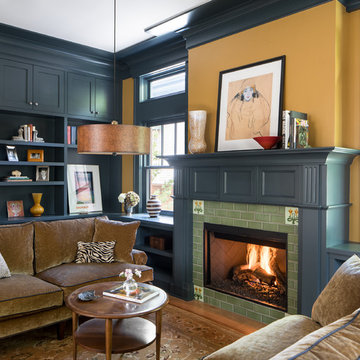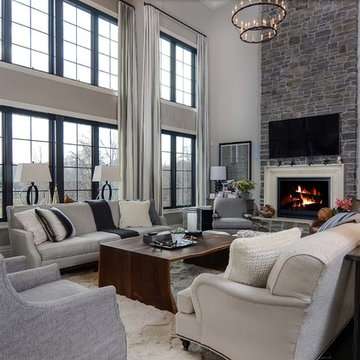Soggiorni con tappeto - Foto e idee per arredare
Filtra anche per:
Budget
Ordina per:Popolari oggi
1 - 20 di 342 foto
1 di 3

Picture Perfect House
Idee per un grande soggiorno tradizionale aperto con pareti beige, parquet scuro, camino classico, TV a parete, cornice del camino in pietra, pavimento marrone e tappeto
Idee per un grande soggiorno tradizionale aperto con pareti beige, parquet scuro, camino classico, TV a parete, cornice del camino in pietra, pavimento marrone e tappeto

Los Altos, CA.
Immagine di un soggiorno classico con pareti beige, camino classico, TV a parete e tappeto
Immagine di un soggiorno classico con pareti beige, camino classico, TV a parete e tappeto

The family room, including the kitchen and breakfast area, features stunning indirect lighting, a fire feature, stacked stone wall, art shelves and a comfortable place to relax and watch TV.
Photography: Mark Boisclair

Immagine di un grande soggiorno country aperto con pareti bianche, camino classico, cornice del camino in legno, TV a parete, pavimento in legno massello medio, pavimento marrone e tappeto

Residential Interior Decoration of a Bush surrounded Beach house by Camilla Molders Design
Architecture by Millar Roberston Architects
Photography by Derek Swalwell

We designed this kitchen using Plain & Fancy custom cabinetry with natural walnut and white pain finishes. The extra large island includes the sink and marble countertops. The matching marble backsplash features hidden spice shelves behind a mobile layer of solid marble. The cabinet style and molding details were selected to feel true to a traditional home in Greenwich, CT. In the adjacent living room, the built-in white cabinetry showcases matching walnut backs to tie in with the kitchen. The pantry encompasses space for a bar and small desk area. The light blue laundry room has a magnetized hanger for hang-drying clothes and a folding station. Downstairs, the bar kitchen is designed in blue Ultracraft cabinetry and creates a space for drinks and entertaining by the pool table. This was a full-house project that touched on all aspects of the ways the homeowners live in the space.
Photos by Kyle Norton

Roehner Ryan
Idee per un grande soggiorno country stile loft con sala giochi, pareti bianche, parquet chiaro, camino classico, cornice del camino in mattoni, TV a parete, pavimento beige e tappeto
Idee per un grande soggiorno country stile loft con sala giochi, pareti bianche, parquet chiaro, camino classico, cornice del camino in mattoni, TV a parete, pavimento beige e tappeto

Modern Classic Coastal Living room with an inviting seating arrangement. Classic paisley drapes with iron drapery hardware against Sherwin-Williams Lattice grey paint color SW 7654. Keep it classic - Despite being a thoroughly traditional aesthetic wing back chairs fit perfectly with modern marble table.
An Inspiration for a classic living room in San Diego with grey, beige, turquoise, blue colour combination.
Sand Kasl Imaging

island Paint Benj Moore Kendall Charcoal
Floors- DuChateau Chateau Antique White
Foto di un soggiorno classico di medie dimensioni e aperto con pareti grigie, parquet chiaro, nessuna TV, pavimento grigio e tappeto
Foto di un soggiorno classico di medie dimensioni e aperto con pareti grigie, parquet chiaro, nessuna TV, pavimento grigio e tappeto

An industrial modern design + build project placed among the trees at the top of a hill. More projects at www.IversonSignatureHomes.com
2012 KaDa Photography

Woodvalley Residence
Fireplace | Dry stacked gray blue limestone w/ cast concrete hearth
Floor | White Oak Flat Sawn, with a white finish that was sanded off called natural its a 7% gloss. Total was 4 layers. white finish, sanded, refinished. Installed and supplies around $20/sq.ft. The intention was to finish like natural driftwood with no gloss. You can contact the Builder Procon Projects for more detailed information.
http://proconprojects.com/
2011 © GAILE GUEVARA | PHOTOGRAPHY™ All rights reserved.
:: DESIGN TEAM ::
Interior Designer: Gaile Guevara
Interior Design Team: Layers & Layers
Renovation & House Extension by Procon Projects Limited
Architecture & Design by Mason Kent Design
Landscaping provided by Arcon Water Designs
Finishes
The flooring was engineered 7"W wide plankl, white oak, site finished in both a white & gray wash

Great room with exposed oak beams
Ispirazione per un grande soggiorno stile marino con pavimento in legno massello medio, travi a vista e tappeto
Ispirazione per un grande soggiorno stile marino con pavimento in legno massello medio, travi a vista e tappeto

Photography: Alyssa Lee Photography
Immagine di un grande soggiorno chic aperto con camino classico, cornice del camino piastrellata, TV a parete, pareti grigie, parquet chiaro e tappeto
Immagine di un grande soggiorno chic aperto con camino classico, cornice del camino piastrellata, TV a parete, pareti grigie, parquet chiaro e tappeto

Family Room Addition and Remodel featuring patio door, bifold door, tiled fireplace and floating hearth, and floating shelves | Photo: Finger Photography

Architecture & Interior Design By Arch Studio, Inc.
Photography by Eric Rorer
Idee per un piccolo soggiorno country aperto con pareti grigie, parquet chiaro, camino bifacciale, cornice del camino in intonaco, TV a parete, pavimento grigio e tappeto
Idee per un piccolo soggiorno country aperto con pareti grigie, parquet chiaro, camino bifacciale, cornice del camino in intonaco, TV a parete, pavimento grigio e tappeto

Foto di un soggiorno classico con nessuna TV, libreria, pareti gialle, pavimento in legno massello medio, camino classico, cornice del camino piastrellata e tappeto

This family room with a white fireplace has a blue wallpapered tray ceiling, a turquoise barn door, and a white antler chandelier. The Denver home was decorated by Andrea Schumacher Interiors using gorgeous color choices and unique decor.
Photo Credit: Emily Minton Redfield

Justin Krug Photography
Ispirazione per un ampio soggiorno contemporaneo aperto con parquet chiaro, camino bifacciale, pavimento beige e tappeto
Ispirazione per un ampio soggiorno contemporaneo aperto con parquet chiaro, camino bifacciale, pavimento beige e tappeto

Idee per un grande soggiorno design aperto con pareti grigie, parquet scuro, camino classico, cornice del camino in pietra, TV a parete e tappeto

Immagine di un grande soggiorno stile marinaro aperto con sala formale, pareti bianche, camino classico, parquet scuro, cornice del camino piastrellata, nessuna TV, pavimento marrone e tappeto
Soggiorni con tappeto - Foto e idee per arredare
1