Soggiorni con cornice del camino in perlinato - Foto e idee per arredare
Filtra anche per:
Budget
Ordina per:Popolari oggi
1 - 20 di 54 foto
1 di 3

Builder: Michels Homes
Architecture: Alexander Design Group
Photography: Scott Amundson Photography
Foto di un soggiorno country di medie dimensioni e aperto con sala formale, pareti beige, pavimento in legno massello medio, camino classico, cornice del camino in perlinato, parete attrezzata, pavimento marrone e soffitto in perlinato
Foto di un soggiorno country di medie dimensioni e aperto con sala formale, pareti beige, pavimento in legno massello medio, camino classico, cornice del camino in perlinato, parete attrezzata, pavimento marrone e soffitto in perlinato
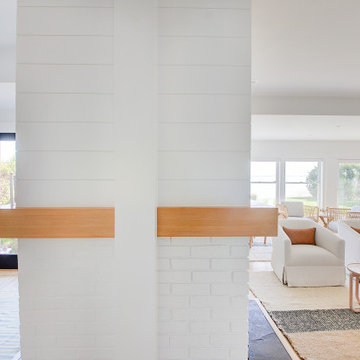
Completely remodeled beach house with an open floor plan, beautiful light wood floors and an amazing view of the water. After walking through the entry with the open living room on the right you enter the expanse with the sitting room at the left and the family room to the right. The original double sided fireplace is updated by removing the interior walls and adding a white on white shiplap and brick combination separated by a custom wood mantle the wraps completely around.

Created a living room for the entire family to enjoy and entertain friends and family.
Immagine di un soggiorno tradizionale di medie dimensioni con sala formale, pareti bianche, parquet scuro, camino ad angolo, cornice del camino in perlinato, TV a parete, pavimento marrone, pareti in perlinato e con abbinamento di divani diversi
Immagine di un soggiorno tradizionale di medie dimensioni con sala formale, pareti bianche, parquet scuro, camino ad angolo, cornice del camino in perlinato, TV a parete, pavimento marrone, pareti in perlinato e con abbinamento di divani diversi

Advisement + Design - Construction advisement, custom millwork & custom furniture design, interior design & art curation by Chango & Co.
Idee per un soggiorno classico di medie dimensioni e aperto con pareti bianche, parquet chiaro, cornice del camino in perlinato, TV autoportante, pavimento marrone, soffitto in legno e pareti in perlinato
Idee per un soggiorno classico di medie dimensioni e aperto con pareti bianche, parquet chiaro, cornice del camino in perlinato, TV autoportante, pavimento marrone, soffitto in legno e pareti in perlinato
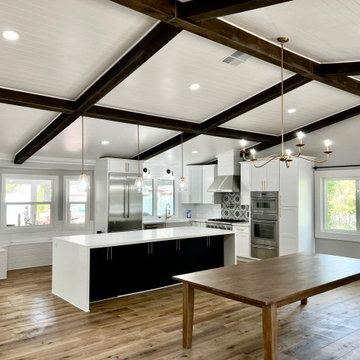
Open concept kitchen / living area. This project wasn't only fun, it was also beautifully executed.
Immagine di un grande soggiorno mediterraneo aperto con pareti grigie, pavimento in vinile, camino lineare Ribbon, cornice del camino in perlinato, TV a parete e pavimento marrone
Immagine di un grande soggiorno mediterraneo aperto con pareti grigie, pavimento in vinile, camino lineare Ribbon, cornice del camino in perlinato, TV a parete e pavimento marrone
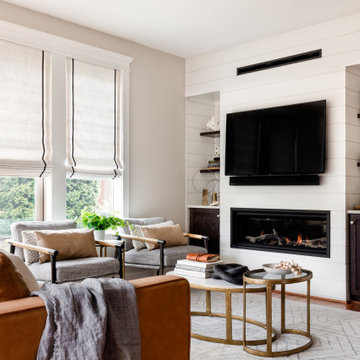
Storage and open shelves for utility and style.
Idee per un soggiorno classico di medie dimensioni e aperto con pareti bianche, camino lineare Ribbon, cornice del camino in perlinato e TV a parete
Idee per un soggiorno classico di medie dimensioni e aperto con pareti bianche, camino lineare Ribbon, cornice del camino in perlinato e TV a parete
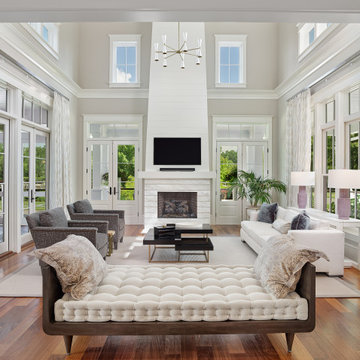
A light drenched gathering room for a large family or entertaining overs plenty of comfortable seating. The daybed in the forefront offers comfortable seating and also subtly divides two functional spaces. The fireplace surround is cleverly fabricated of Calcutta Marble to mimic the shiplap above the mantle.
Photography by Holger Obenaus
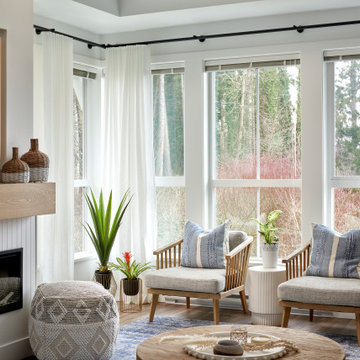
Coastal Furniture
Esempio di un grande soggiorno tradizionale aperto con sala formale, pareti bianche, parquet chiaro, camino classico, cornice del camino in perlinato, parete attrezzata, pavimento marrone e pareti in perlinato
Esempio di un grande soggiorno tradizionale aperto con sala formale, pareti bianche, parquet chiaro, camino classico, cornice del camino in perlinato, parete attrezzata, pavimento marrone e pareti in perlinato
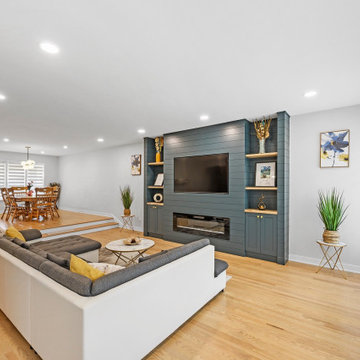
Custom build ins with electric fireplace, shiplap wall details, blue accent wall, bar area, open concept floorplan. 1800 sq.ft. whole house remodel. We added powder room and mudroom, opened up the walls to create an open concept kitchen. We added electric fireplace into the living room to create a focal point. Brick wall are original to the house to preserve the mid century modern style of the home. 2 full bathroom were completely remodel with more modern finishes.

In this new build we achieved a southern classic look on the exterior, with a modern farmhouse flair in the interior. The palette for this project focused on neutrals, natural woods, hues of blues, and accents of black. This allowed for a seamless and calm transition from room to room having each space speak to one another for a constant style flow throughout the home. We focused heavily on statement lighting, and classic finishes with a modern twist.
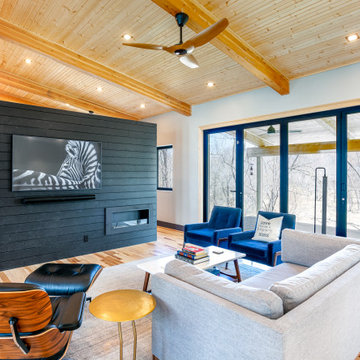
Open floor plan living space with exposed beams and expansive folding doors out to deck.
Foto di un soggiorno design di medie dimensioni e aperto con pareti grigie, pavimento in legno massello medio, camino lineare Ribbon, cornice del camino in perlinato, parete attrezzata e travi a vista
Foto di un soggiorno design di medie dimensioni e aperto con pareti grigie, pavimento in legno massello medio, camino lineare Ribbon, cornice del camino in perlinato, parete attrezzata e travi a vista

Advisement + Design - Construction advisement, custom millwork & custom furniture design, interior design & art curation by Chango & Co.
Idee per un soggiorno tradizionale di medie dimensioni e aperto con sala formale, pareti bianche, parquet chiaro, cornice del camino in perlinato, TV autoportante, pavimento marrone, soffitto in legno e pareti in perlinato
Idee per un soggiorno tradizionale di medie dimensioni e aperto con sala formale, pareti bianche, parquet chiaro, cornice del camino in perlinato, TV autoportante, pavimento marrone, soffitto in legno e pareti in perlinato
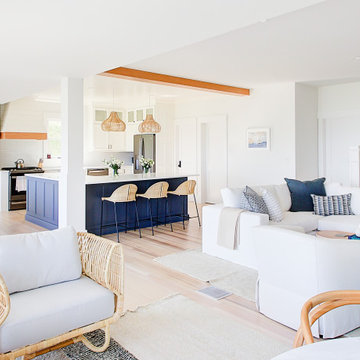
Completely remodeled beach house with an open floor plan, beautiful light wood floors and an amazing view of the water. After walking through the entry with the open living room on the right you enter the expanse with the sitting room at the left and the family room to the right. The original double sided fireplace is updated by removing the interior walls and adding a white on white shiplap and brick combination separated by a custom wood mantle the wraps completely around.

This cozy family room features a custom wall unit with chevron pattern shiplap and a vapor fireplace. Adjacent to the seating area is a custom wet bar which has an old chicago brick backsplash to tie in to the kitchen's backsplash. A teak root coffee table sits in the center of a large sectional and green is the accent color throughout.
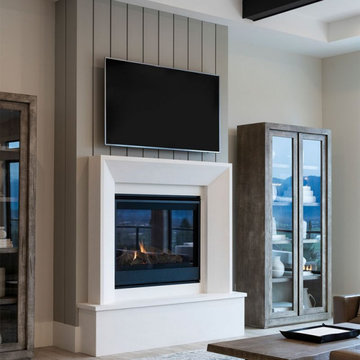
Esempio di un ampio soggiorno minimalista aperto con pareti bianche, pavimento in laminato, camino classico, cornice del camino in perlinato, parete attrezzata, pavimento beige e soffitto in legno
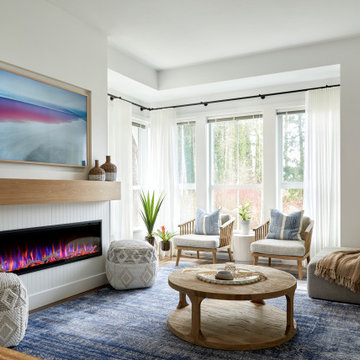
Coastal Furniture
Custom Media Unit and Fireplace
Foto di un grande soggiorno chic aperto con sala formale, pareti bianche, parquet chiaro, camino classico, cornice del camino in perlinato, parete attrezzata, pavimento marrone e pareti in perlinato
Foto di un grande soggiorno chic aperto con sala formale, pareti bianche, parquet chiaro, camino classico, cornice del camino in perlinato, parete attrezzata, pavimento marrone e pareti in perlinato
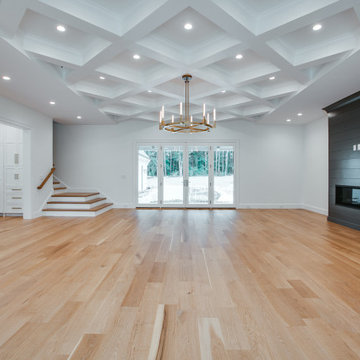
Family room in Marvin NC. 7 inch white oak floors. Shiplap fireplace. White coffered ceiling
Immagine di un ampio soggiorno tradizionale aperto con pareti bianche, parquet chiaro, cornice del camino in perlinato, pavimento beige e soffitto a cassettoni
Immagine di un ampio soggiorno tradizionale aperto con pareti bianche, parquet chiaro, cornice del camino in perlinato, pavimento beige e soffitto a cassettoni

This home in Yorba Linda, was completely revamped. With a custom Mantle and panel board. This was prior to final clean up but turned out miraculously.
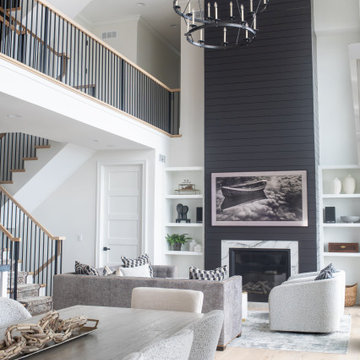
Home remodel in the Lake Geneva, WI area
Foto di un soggiorno classico di medie dimensioni e stile loft con pareti bianche, parquet chiaro, camino classico, cornice del camino in perlinato, TV a parete, pavimento marrone e soffitto a volta
Foto di un soggiorno classico di medie dimensioni e stile loft con pareti bianche, parquet chiaro, camino classico, cornice del camino in perlinato, TV a parete, pavimento marrone e soffitto a volta
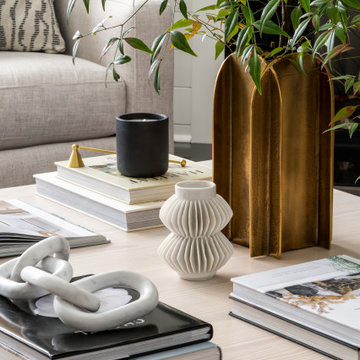
Idee per un soggiorno classico di medie dimensioni con sala formale, pareti bianche, parquet scuro, camino ad angolo, cornice del camino in perlinato, TV a parete, pavimento marrone e pareti in perlinato
Soggiorni con cornice del camino in perlinato - Foto e idee per arredare
1