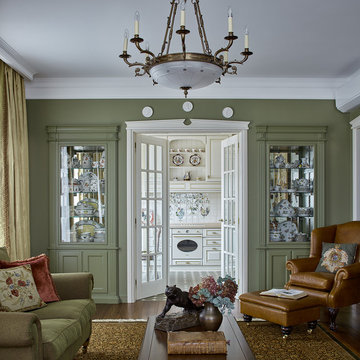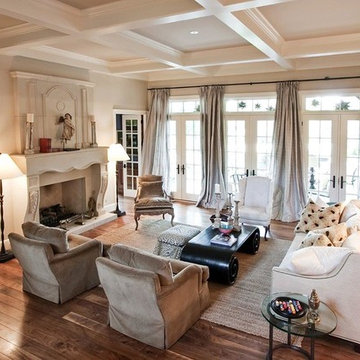Soggiorni - Foto e idee per arredare
Filtra anche per:
Budget
Ordina per:Popolari oggi
1 - 20 di 58.683 foto
1 di 2

The villas are part of a master plan conceived by Ferdinando Fagnola in the seventies, defined by semi-underground volumes in exposed concrete: geological objects attacked by green and natural elements. These units were not built as intended: they were domesticated and forced into the imagery of granite coverings and pastel colors, as in most coastal architecture of the tourist boom.
We did restore the radical force of the original concept while introducing a new organization and spatial flow, and custom-designed interiors.

Expansive family room, leading into a contemporary kitchen.
Ispirazione per un grande soggiorno chic con pavimento in legno massello medio, pavimento marrone e pannellatura
Ispirazione per un grande soggiorno chic con pavimento in legno massello medio, pavimento marrone e pannellatura

Photography by Michael. J Lee Photography
Ispirazione per un soggiorno contemporaneo di medie dimensioni e aperto con sala formale, pareti grigie, moquette, camino classico, cornice del camino in pietra, pavimento grigio e carta da parati
Ispirazione per un soggiorno contemporaneo di medie dimensioni e aperto con sala formale, pareti grigie, moquette, camino classico, cornice del camino in pietra, pavimento grigio e carta da parati

Ispirazione per un grande soggiorno chic aperto con sala formale, pareti grigie, pavimento con piastrelle in ceramica, camino classico, cornice del camino in pietra, TV nascosta e pavimento marrone

Builder: Divine Custom Homes - Photo: Spacecrafting Photography
Foto di un ampio soggiorno chic aperto con pareti bianche, pavimento in legno massello medio, camino classico, cornice del camino in pietra e TV a parete
Foto di un ampio soggiorno chic aperto con pareti bianche, pavimento in legno massello medio, camino classico, cornice del camino in pietra e TV a parete

Photo by: Russell Abraham
Immagine di un grande soggiorno moderno aperto con angolo bar, pareti bianche, pavimento in cemento, camino classico e cornice del camino in metallo
Immagine di un grande soggiorno moderno aperto con angolo bar, pareti bianche, pavimento in cemento, camino classico e cornice del camino in metallo

Photography, Casey Dunn
Ispirazione per un grande soggiorno moderno aperto con libreria, moquette e pavimento marrone
Ispirazione per un grande soggiorno moderno aperto con libreria, moquette e pavimento marrone

Rustic beams frame the architecture in this spectacular great room; custom sectional and tables.
Photographer: Mick Hales
Idee per un ampio soggiorno country aperto con pavimento in legno massello medio, camino classico, cornice del camino in pietra e TV a parete
Idee per un ampio soggiorno country aperto con pavimento in legno massello medio, camino classico, cornice del camino in pietra e TV a parete

Immagine di un ampio soggiorno tradizionale aperto con sala giochi, pareti bianche, pavimento con piastrelle in ceramica e pavimento beige

Ispirazione per un grande soggiorno classico aperto con parquet chiaro, camino classico, cornice del camino in pietra, nessuna TV, pavimento bianco e pareti bianche

Transitional/Coastal designed family room space. With custom white linen slipcover sofa in the L-Shape. How gorgeous are these custom Thibaut pattern X-benches along with the navy linen oversize custom tufted ottoman. Lets not forget these custom pillows all to bring in the Coastal vibes our client wished for. Designed by DLT Interiors-Debbie Travin

Stacking doors roll entirely away, blending the open floor plan with outdoor living areas // Image : John Granen Photography, Inc.
Ispirazione per un soggiorno design aperto con pareti nere, camino lineare Ribbon, cornice del camino in metallo, parete attrezzata e soffitto in legno
Ispirazione per un soggiorno design aperto con pareti nere, camino lineare Ribbon, cornice del camino in metallo, parete attrezzata e soffitto in legno

Сергей Ананьев , стилист Наталья Онуфрейчук.
Ispirazione per un soggiorno chic di medie dimensioni e chiuso con pareti verdi, parquet scuro, sala formale e pavimento marrone
Ispirazione per un soggiorno chic di medie dimensioni e chiuso con pareti verdi, parquet scuro, sala formale e pavimento marrone

Immagine di un grande soggiorno stile marinaro aperto con sala formale, pareti bianche, camino classico, parquet scuro, cornice del camino piastrellata, nessuna TV, pavimento marrone e tappeto

Living Room
Immagine di un grande soggiorno contemporaneo aperto con sala formale, pavimento in legno massello medio, camino lineare Ribbon, cornice del camino in metallo, TV a parete e pareti beige
Immagine di un grande soggiorno contemporaneo aperto con sala formale, pavimento in legno massello medio, camino lineare Ribbon, cornice del camino in metallo, TV a parete e pareti beige

2012 KuDa Photography
Ispirazione per un grande soggiorno contemporaneo aperto con pareti grigie, TV a parete, parquet scuro e camino lineare Ribbon
Ispirazione per un grande soggiorno contemporaneo aperto con pareti grigie, TV a parete, parquet scuro e camino lineare Ribbon

The three-level Mediterranean revival home started as a 1930s summer cottage that expanded downward and upward over time. We used a clean, crisp white wall plaster with bronze hardware throughout the interiors to give the house continuity. A neutral color palette and minimalist furnishings create a sense of calm restraint. Subtle and nuanced textures and variations in tints add visual interest. The stair risers from the living room to the primary suite are hand-painted terra cotta tile in gray and off-white. We used the same tile resource in the kitchen for the island's toe kick.

This cozy family room features a custom wall unit with chevron pattern shiplap and a vapor fireplace. Adjacent to the seating area is a custom wet bar which has an old chicago brick backsplash to tie in to the kitchen's backsplash. A teak root coffee table sits in the center of a large sectional and green is the accent color throughout.

Cozy bright greatroom with coffered ceiling detail. Beautiful south facing light comes through Pella Reserve Windows (screens roll out of bottom of window sash). This room is bright and cheery and very inviting. We even hid a remote shade in the beam closest to the windows for privacy at night and shade if too bright.
Soggiorni - Foto e idee per arredare
1
